2324 Rosewood Avenue Se, Grand Rapids, MI 49506
Local realty services provided by:ERA Reardon Realty Great Lakes
Listed by:joanne m heidenreich
Office:keller williams gr north (main)
MLS#:25043659
Source:MI_GRAR
Price summary
- Price:$399,900
- Price per sq. ft.:$228.78
About this home
Welcome to Your Dream Home on Rosewood Ave SE!
Nestled on a serene, tree-lined street, this lovingly maintained 3-bedroom, 2.5-bath gem is minutes from Grand Rapids Christian High School and minutes from East Grand Rapids and Breton Village.
Step outside to a private paradise featuring a large deck with pergola, lush green lawn, and meticulously landscaped grounds surrounded with a vibrant mix of evergreen and flowering trees, shrubs, and perennials. This backyard is perfect for both private relaxation and outdoor entertainment. You can also enjoy a manicured fire pit area—ideal for gatherings with guests.
Step into a slate-tiled foyer leading to a bright, carpeted living room bathed in natural light. The well-appointed kitchen boasts an island snack bar, ample cabinetry, and a spacious dining area with a cozy fireplace. A charming den with built-in shelves and an entertainment center completes this inviting level. 1 Year America's Preferred Home Warranty Included! Ascend to three generously sized bedrooms and a full bathroom with abundant storage, perfect for guests.
Versatile Basement
The finished basement offers a full bathroom, laundry room, and a welcoming recreation room with a second fireplace. Additional space is ideal for a home office or workout area.
Come see all this home has to offer!
1 Year America's Preferred Home Warranty Included!
Contact an agent
Home facts
- Year built:1960
- Listing ID #:25043659
- Added:64 day(s) ago
- Updated:October 21, 2025 at 07:30 AM
Rooms and interior
- Bedrooms:3
- Total bathrooms:3
- Full bathrooms:2
- Half bathrooms:1
- Living area:2,121 sq. ft.
Heating and cooling
- Heating:Forced Air
Structure and exterior
- Year built:1960
- Building area:2,121 sq. ft.
- Lot area:0.2 Acres
Utilities
- Water:Public
Finances and disclosures
- Price:$399,900
- Price per sq. ft.:$228.78
- Tax amount:$4,076 (2024)
New listings near 2324 Rosewood Avenue Se
- New
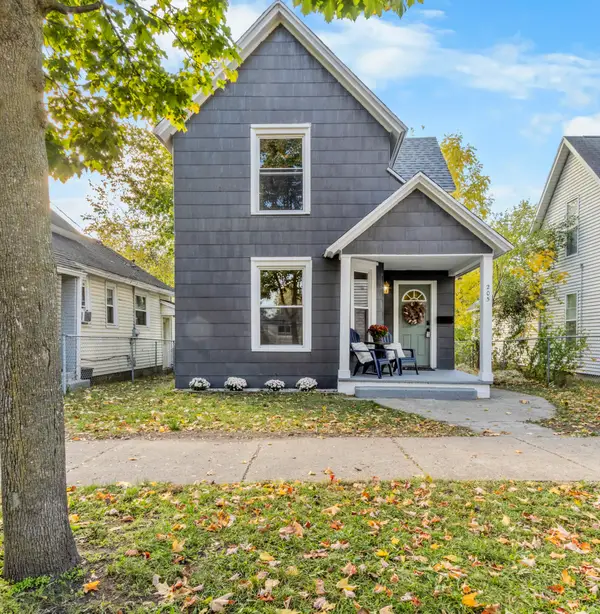 $274,900Active4 beds 1 baths1,664 sq. ft.
$274,900Active4 beds 1 baths1,664 sq. ft.205 Lane Avenue Sw, Grand Rapids, MI 49504
MLS# 25055869Listed by: PAUL BUNCE REAL ESTATE - New
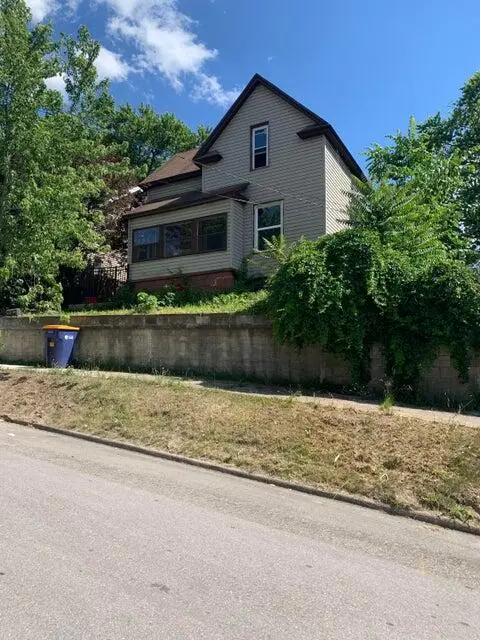 $210,000Active4 beds 1 baths1,392 sq. ft.
$210,000Active4 beds 1 baths1,392 sq. ft.754 SW Olympia Street Sw, Grand Rapids, MI 49503
MLS# 25055841Listed by: KELLER WILLIAMS GR EAST - New
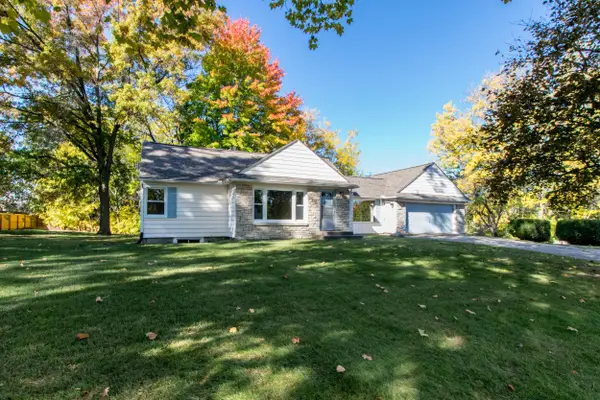 $339,900Active2 beds 2 baths1,795 sq. ft.
$339,900Active2 beds 2 baths1,795 sq. ft.5715 Kalamazoo Avenue Se, Grand Rapids, MI 49508
MLS# 25055851Listed by: COUNTRY HILLS REALTY - Open Sat, 10am to 12pmNew
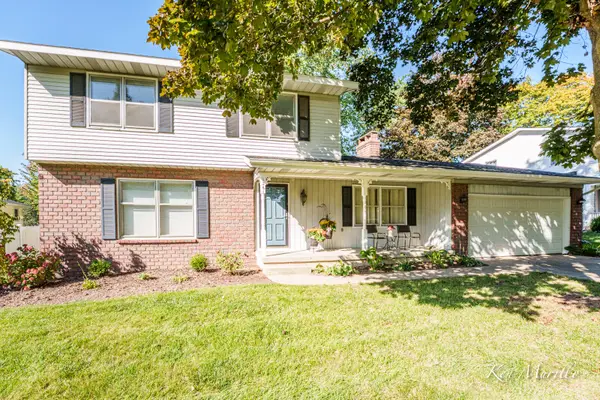 $398,000Active3 beds 2 baths1,763 sq. ft.
$398,000Active3 beds 2 baths1,763 sq. ft.1261 Banbury Avenue Ne, Grand Rapids, MI 49505
MLS# 25055852Listed by: EXP REALTY LLC - New
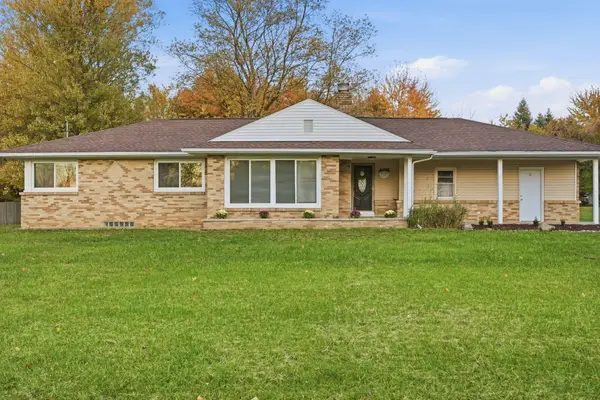 $330,000Active3 beds 1 baths1,878 sq. ft.
$330,000Active3 beds 1 baths1,878 sq. ft.2172 Wilson Avenue Nw, Grand Rapids, MI 49534
MLS# 25055825Listed by: EPIQUE REALTY - New
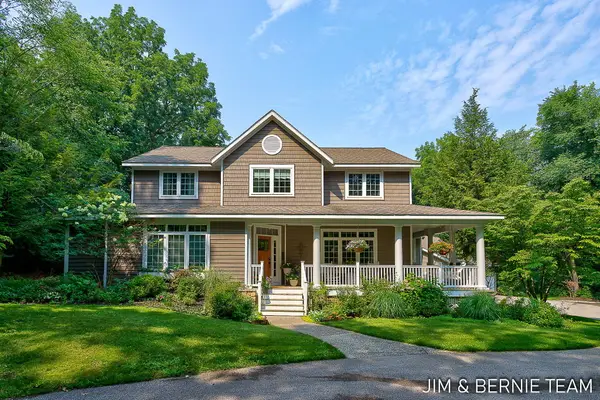 $894,900Active5 beds 5 baths4,608 sq. ft.
$894,900Active5 beds 5 baths4,608 sq. ft.3653 Grand Bluffs Court Sw, Grand Rapids, MI 49534
MLS# 25055822Listed by: COLDWELL BANKER WOODLAND SCHMIDT - New
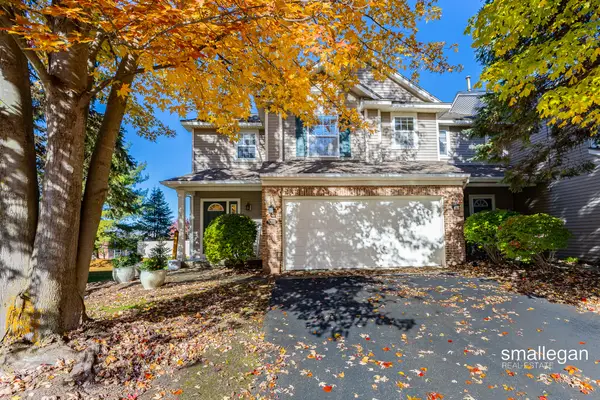 $299,900Active3 beds 4 baths2,070 sq. ft.
$299,900Active3 beds 4 baths2,070 sq. ft.3781 Old Elm Drive Se #35, Grand Rapids, MI 49512
MLS# 25055774Listed by: KELLER WILLIAMS GR NORTH (DOWNTOWN) - New
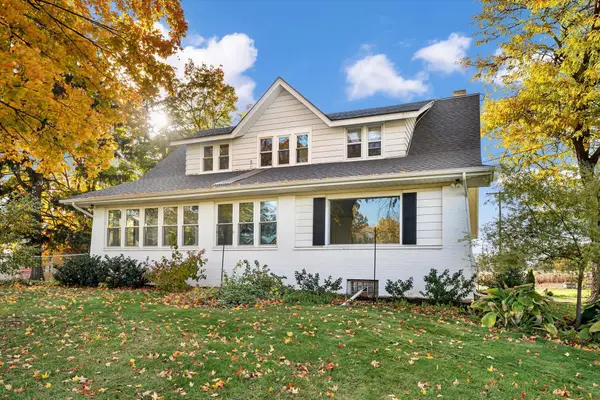 $524,900Active4 beds 2 baths2,352 sq. ft.
$524,900Active4 beds 2 baths2,352 sq. ft.4391 Fruit Ridge Avenue Nw, Grand Rapids, MI 49544
MLS# 25055787Listed by: MITTEN REAL ESTATE - Open Sun, 12 to 1:30pmNew
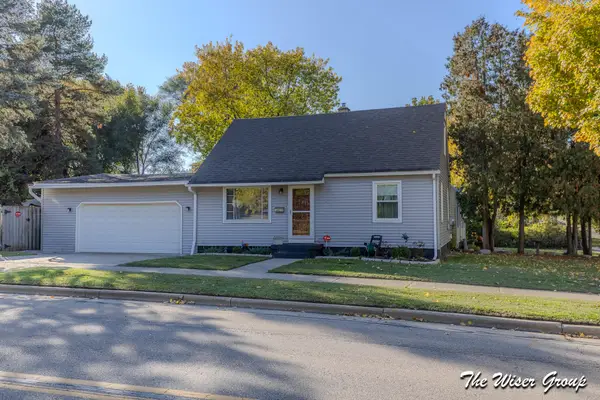 $289,900Active3 beds 1 baths1,518 sq. ft.
$289,900Active3 beds 1 baths1,518 sq. ft.2155 Coit Avenue Ne, Grand Rapids, MI 49505
MLS# 25055795Listed by: KELLER WILLIAMS GR NORTH (MAIN) - New
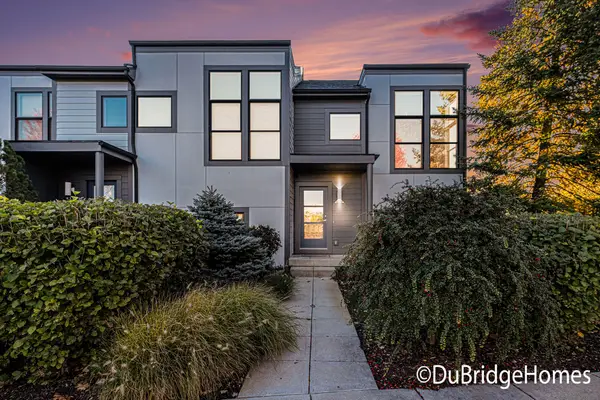 $375,000Active2 beds 2 baths1,314 sq. ft.
$375,000Active2 beds 2 baths1,314 sq. ft.2114 New Town Drive Ne, Grand Rapids, MI 49525
MLS# 25055756Listed by: BERKSHIRE HATHAWAY HOMESERVICES MICHIGAN REAL ESTATE (MAIN)
