2548 Blaine Avenue Se, Grand Rapids, MI 49507
Local realty services provided by:ERA Reardon Realty
2548 Blaine Avenue Se,Grand Rapids, MI 49507
$375,000
- 3 Beds
- 2 Baths
- 1,817 sq. ft.
- Single family
- Pending
Listed by:corrin e wiersema
Office:keller williams harbortown
MLS#:25046334
Source:MI_GRAR
Price summary
- Price:$375,000
- Price per sq. ft.:$255.62
About this home
Welcome to this spacious and inviting Alger Heights gem! Step inside to a bright living room featuring a cozy fireplace and sunlight that streams through the floor-to-ceiling picture window. The dining area is perfect for hosting dinners and flows seamlessly into the oversized kitchen, complete with a charming breakfast nook. Just off the kitchen and dining area are a convenient half bath and a cozy den to relax in. Upstairs, you'll find three well-sized bedrooms and a full bathroom, including double closets in the primary bedroom. Head down to the partially finished basement that adds even more living space that can be used for a rec room, playroom, or home gym. You'll also find laundry, ample storage, and a non-conforming 4th bedroom. Outside, your partially fenced-in backyard is its own private retreat with a deck, pergola, and 2-stall garage. All of this is just blocks from neighborhood favorites like The Old Goat, Sip Coffee & Cocktails, Mackay-Jaycees Park, and year-round community events. Schedule your showing today!
Contact an agent
Home facts
- Year built:1947
- Listing ID #:25046334
- Added:50 day(s) ago
- Updated:October 21, 2025 at 07:30 AM
Rooms and interior
- Bedrooms:3
- Total bathrooms:2
- Full bathrooms:1
- Half bathrooms:1
- Living area:1,817 sq. ft.
Heating and cooling
- Heating:Forced Air
Structure and exterior
- Year built:1947
- Building area:1,817 sq. ft.
- Lot area:0.14 Acres
Utilities
- Water:Public
Finances and disclosures
- Price:$375,000
- Price per sq. ft.:$255.62
- Tax amount:$2,992 (2025)
New listings near 2548 Blaine Avenue Se
- New
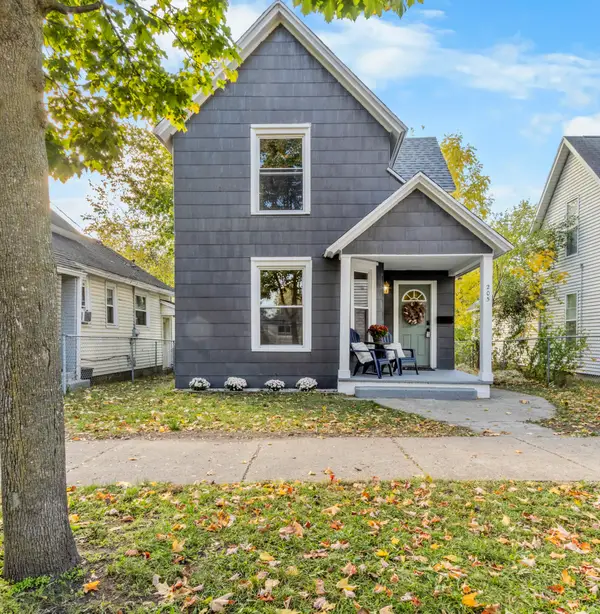 $274,900Active4 beds 1 baths1,664 sq. ft.
$274,900Active4 beds 1 baths1,664 sq. ft.205 Lane Avenue Sw, Grand Rapids, MI 49504
MLS# 25055869Listed by: PAUL BUNCE REAL ESTATE - New
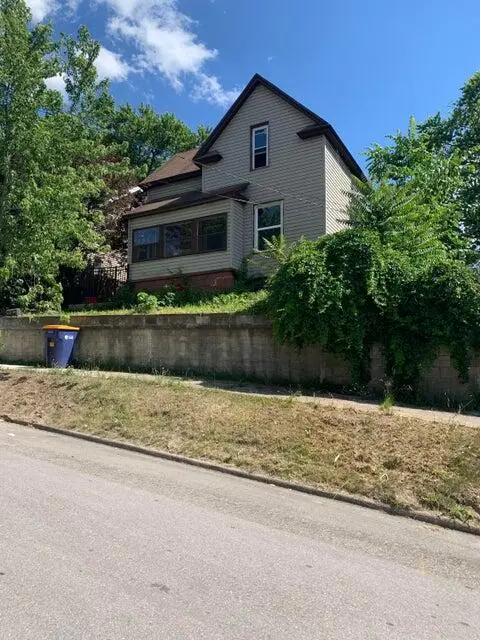 $210,000Active4 beds 1 baths1,392 sq. ft.
$210,000Active4 beds 1 baths1,392 sq. ft.754 SW Olympia Street Sw, Grand Rapids, MI 49503
MLS# 25055841Listed by: KELLER WILLIAMS GR EAST - New
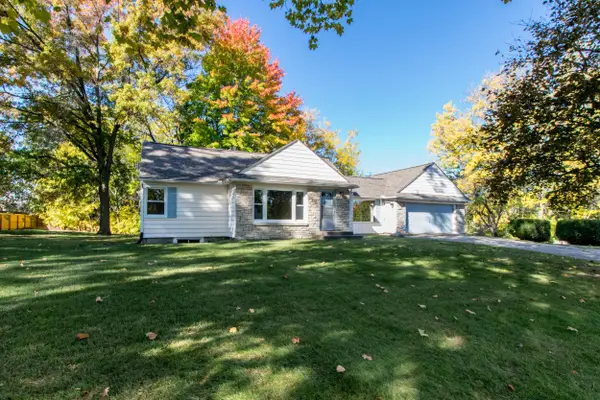 $339,900Active2 beds 2 baths1,795 sq. ft.
$339,900Active2 beds 2 baths1,795 sq. ft.5715 Kalamazoo Avenue Se, Grand Rapids, MI 49508
MLS# 25055851Listed by: COUNTRY HILLS REALTY - Open Sat, 10am to 12pmNew
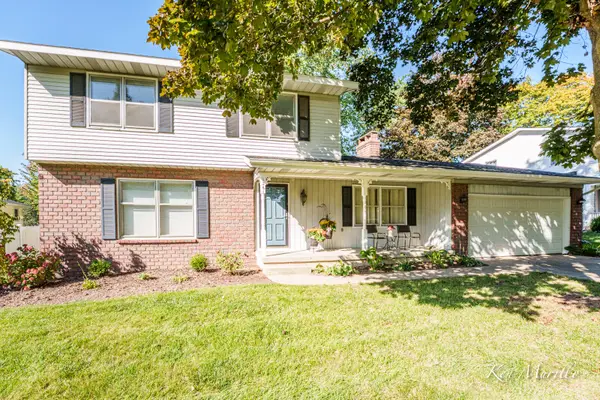 $398,000Active3 beds 2 baths1,763 sq. ft.
$398,000Active3 beds 2 baths1,763 sq. ft.1261 Banbury Avenue Ne, Grand Rapids, MI 49505
MLS# 25055852Listed by: EXP REALTY LLC - New
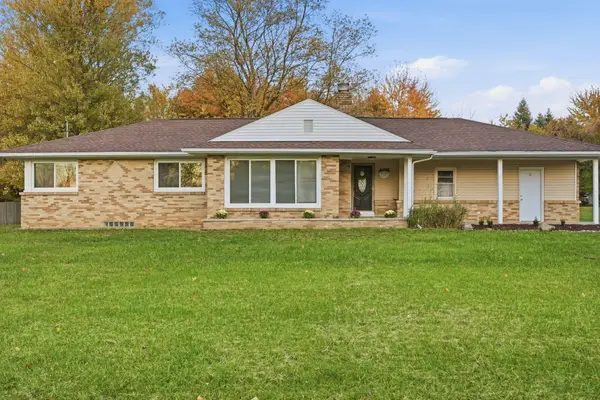 $330,000Active3 beds 1 baths1,878 sq. ft.
$330,000Active3 beds 1 baths1,878 sq. ft.2172 Wilson Avenue Nw, Grand Rapids, MI 49534
MLS# 25055825Listed by: EPIQUE REALTY - New
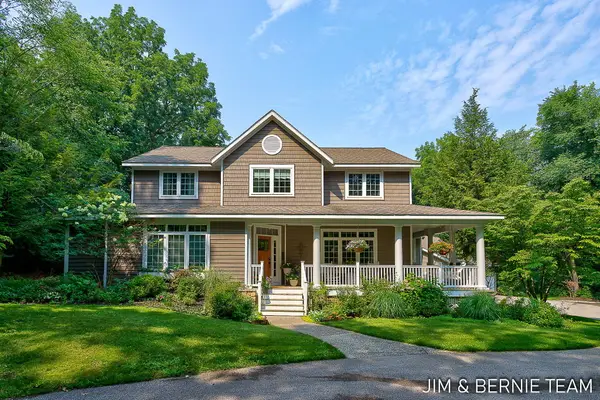 $894,900Active5 beds 5 baths4,608 sq. ft.
$894,900Active5 beds 5 baths4,608 sq. ft.3653 Grand Bluffs Court Sw, Grand Rapids, MI 49534
MLS# 25055822Listed by: COLDWELL BANKER WOODLAND SCHMIDT - New
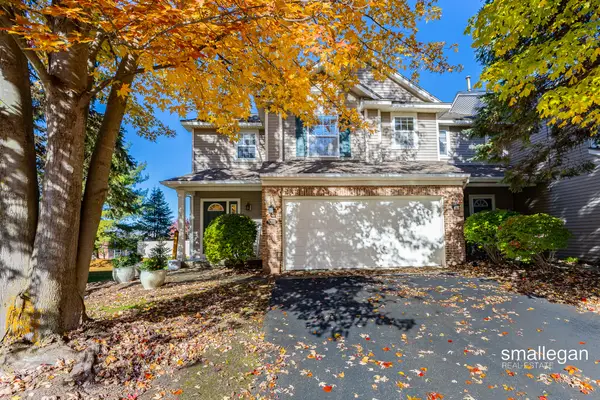 $299,900Active3 beds 4 baths2,070 sq. ft.
$299,900Active3 beds 4 baths2,070 sq. ft.3781 Old Elm Drive Se #35, Grand Rapids, MI 49512
MLS# 25055774Listed by: KELLER WILLIAMS GR NORTH (DOWNTOWN) - New
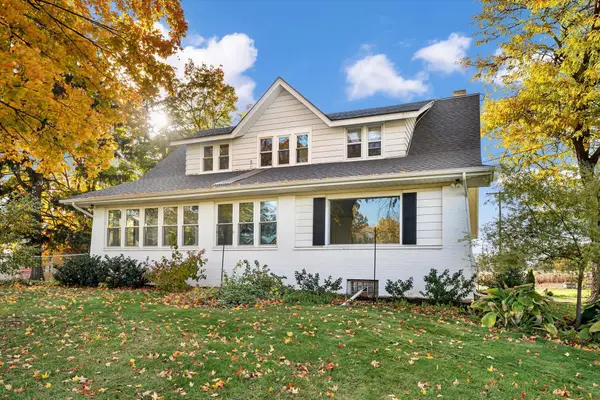 $524,900Active4 beds 2 baths2,352 sq. ft.
$524,900Active4 beds 2 baths2,352 sq. ft.4391 Fruit Ridge Avenue Nw, Grand Rapids, MI 49544
MLS# 25055787Listed by: MITTEN REAL ESTATE - Open Sun, 12 to 1:30pmNew
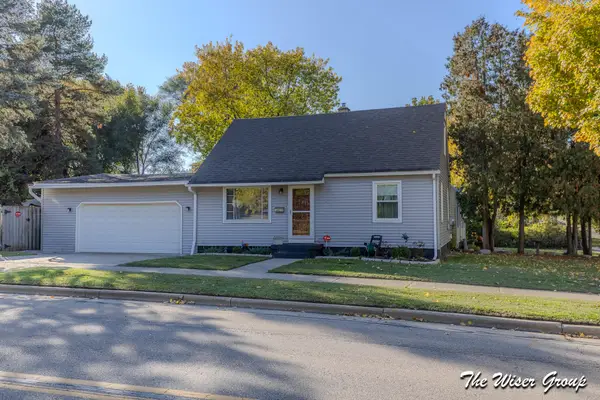 $289,900Active3 beds 1 baths1,518 sq. ft.
$289,900Active3 beds 1 baths1,518 sq. ft.2155 Coit Avenue Ne, Grand Rapids, MI 49505
MLS# 25055795Listed by: KELLER WILLIAMS GR NORTH (MAIN) - New
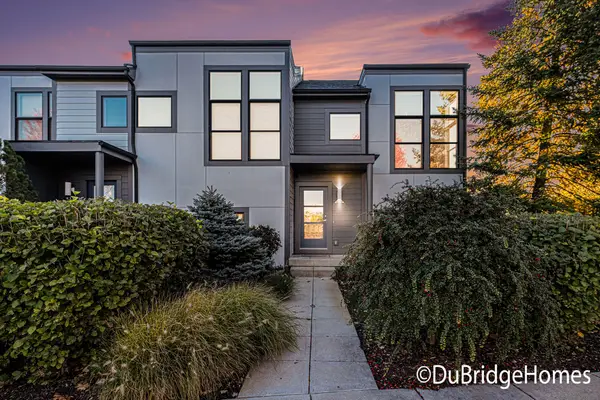 $375,000Active2 beds 2 baths1,314 sq. ft.
$375,000Active2 beds 2 baths1,314 sq. ft.2114 New Town Drive Ne, Grand Rapids, MI 49525
MLS# 25055756Listed by: BERKSHIRE HATHAWAY HOMESERVICES MICHIGAN REAL ESTATE (MAIN)
