2723 Emerson Avenue Nw, Grand Rapids, MI 49544
Local realty services provided by:ERA Reardon Realty
2723 Emerson Avenue Nw,Grand Rapids, MI 49544
$329,900
- 4 Beds
- 2 Baths
- 1,294 sq. ft.
- Single family
- Active
Listed by:kevin m yoder
Office:lpt realty
MLS#:25052008
Source:MI_GRAR
Price summary
- Price:$329,900
- Price per sq. ft.:$360.55
About this home
Mid-Century Charm Meets Modern Comfort in Walker! Welcome to 2723 Emerson Ave NW, a beautifully updated 4-bedroom, 2-bath home perfectly situated on a quiet cul-de-sac in the sought-after Kenowa Hills School District. Offering nearly 2,000 sq. ft. of finished living space, this mid-century modern gem combines timeless architectural character with fresh, stylish upgrades designed for today's lifestyle.
Step inside to discover gleaming hardwood floors, an airy open floor plan, and abundant natural light that creates an inviting flow from room to room. The newly remodeled kitchen is a showstopper, boasting sleek waterfall quartz countertops, new stainless steel appliances, and a smart layout that's ideal for both everyday living and entertaining. The adjoining dining area and spacious living room offer plenty of room to host gatherings or relax by the large picture window overlooking the peaceful neighborhood. The home features four generous bedrooms, including a newly finished, conforming lower-level bedroom that's perfect for guests, a home office, or a private retreat. With two updated baths, stylish finishes, and brand-new carpeting, every detail has been thoughtfully refreshed. Enjoy year-round comfort with central air and a maintenance-free vinyl and brick exterior that offers curb appeal and longevity.
Outside, you'll find a fully fenced backyard, ideal for kids, pets, and backyard barbecues. The location couldn't be betterjust a short walk to Alpine Estates Park, with its playground, picnic area, and open green space. Everyday essentials are just minutes away, with Meijer, Home Depot, and Alpine Avenue's shops and restaurants right around the corner. For commuters, quick access to the highway means you're just 10 minutes from downtown Grand Rapids and close to everything the city has to offer.
Combining mid-century charm, modern updates, and an unbeatable location, this Walker home delivers the perfect blend of style, function, and community. Don't miss your chance to make 2723 Emerson Ave NW your new addressschedule your private showing today!
Contact an agent
Home facts
- Year built:1963
- Listing ID #:25052008
- Added:1 day(s) ago
- Updated:October 09, 2025 at 08:52 PM
Rooms and interior
- Bedrooms:4
- Total bathrooms:2
- Full bathrooms:1
- Half bathrooms:1
- Living area:1,294 sq. ft.
Heating and cooling
- Heating:Forced Air
Structure and exterior
- Year built:1963
- Building area:1,294 sq. ft.
- Lot area:0.02 Acres
Schools
- High school:Kenowa Hills High School
- Middle school:Kenowa Hills Middle School
- Elementary school:Kenowa Hills Central Elementary School
Utilities
- Water:Public
Finances and disclosures
- Price:$329,900
- Price per sq. ft.:$360.55
- Tax amount:$1,798 (2024)
New listings near 2723 Emerson Avenue Nw
- New
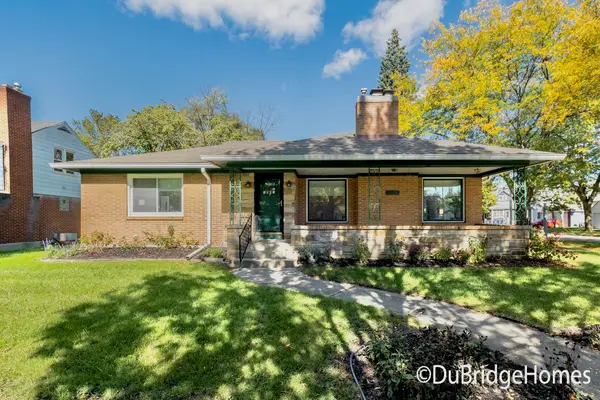 $324,900Active3 beds 2 baths1,613 sq. ft.
$324,900Active3 beds 2 baths1,613 sq. ft.1001 Lake Michigan Drive Nw, Grand Rapids, MI 49504
MLS# 25052116Listed by: BERKSHIRE HATHAWAY HOMESERVICES MICHIGAN REAL ESTATE (MAIN) - New
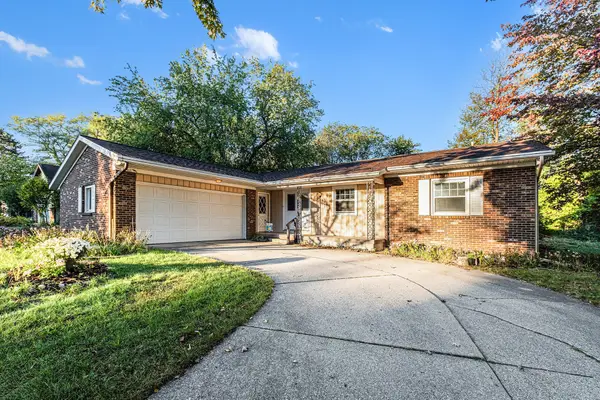 $319,900Active3 beds 2 baths1,496 sq. ft.
$319,900Active3 beds 2 baths1,496 sq. ft.4495 Trail View View Ne, Grand Rapids, MI 49525
MLS# 25052108Listed by: GREENRIDGE REALTY (CASCADE) - New
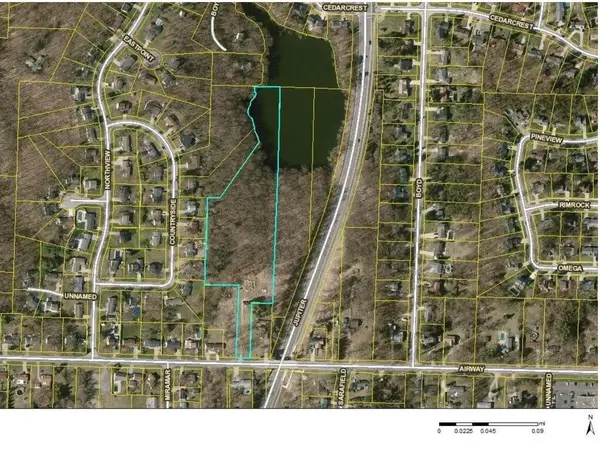 $265,000Active6.05 Acres
$265,000Active6.05 Acres2233 Airway Street Ne, Grand Rapids, MI 49525
MLS# 25052111Listed by: BELLABAY REALTY (KENTWOOD) - New
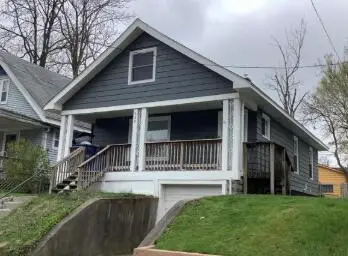 $199,900Active3 beds 1 baths1,150 sq. ft.
$199,900Active3 beds 1 baths1,150 sq. ft.930 Oakhill Street Se, Grand Rapids, MI 49507
MLS# 25052010Listed by: REVIVE REALTY - Open Sat, 1 to 3pmNew
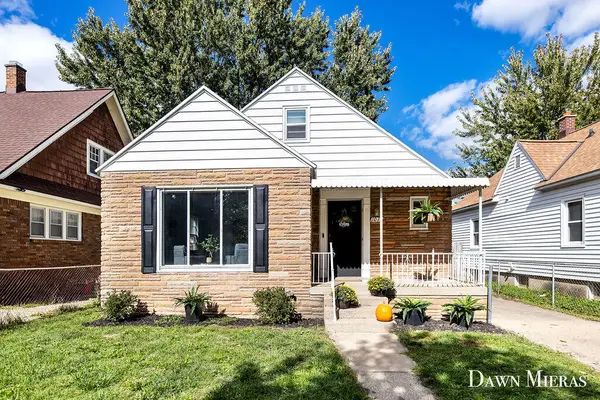 $290,000Active3 beds 2 baths1,805 sq. ft.
$290,000Active3 beds 2 baths1,805 sq. ft.1015 California Street Nw, Grand Rapids, MI 49504
MLS# 25052027Listed by: 616 REALTY LLC - New
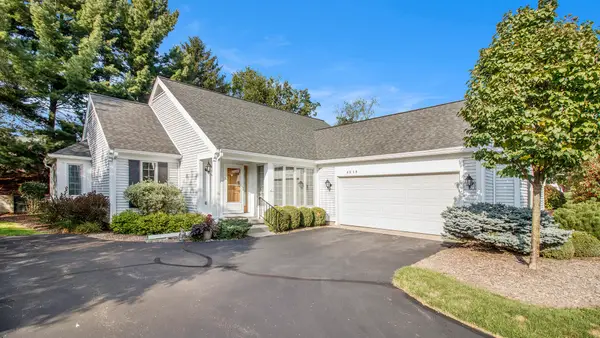 $425,000Active2 beds 3 baths2,216 sq. ft.
$425,000Active2 beds 3 baths2,216 sq. ft.4519 Thornberry Drive Se, Grand Rapids, MI 49546
MLS# 25052028Listed by: LPT REALTY - New
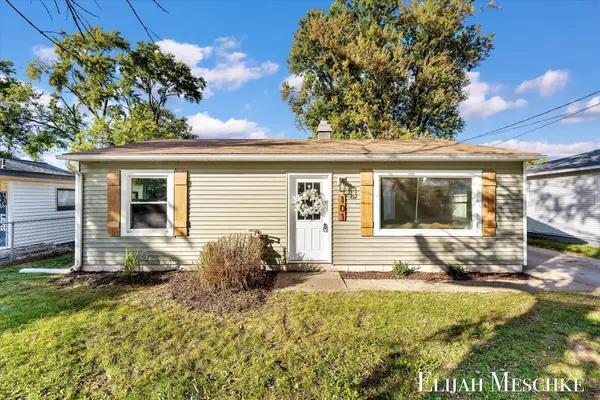 $229,900Active2 beds 1 baths816 sq. ft.
$229,900Active2 beds 1 baths816 sq. ft.101 76th Street Se, Grand Rapids, MI 49508
MLS# 25052039Listed by: UNITED REALTY SERVICES LLC - New
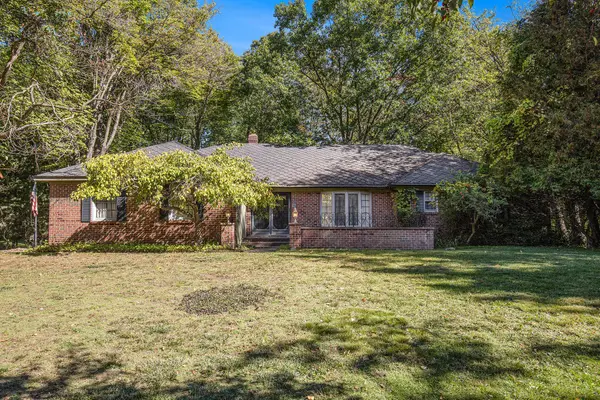 $485,000Active4 beds 4 baths3,472 sq. ft.
$485,000Active4 beds 4 baths3,472 sq. ft.6675 Gleneagles Drive Se, Grand Rapids, MI 49546
MLS# 25052054Listed by: COLDWELL BANKER SCHMIDT REALTORS - New
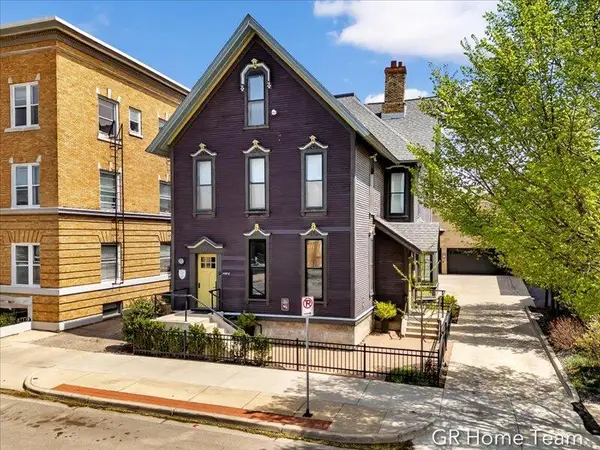 $1,749,900Active4 beds 3 baths4,577 sq. ft.
$1,749,900Active4 beds 3 baths4,577 sq. ft.22 Jefferson Avenue Se, Grand Rapids, MI 49503
MLS# 25052062Listed by: EXP REALTY (GRAND RAPIDS)
