2883 Burritt Street Nw, Grand Rapids, MI 49504
Local realty services provided by:ERA Reardon Realty Great Lakes
2883 Burritt Street Nw,Grand Rapids, MI 49504
$359,900
- 4 Beds
- 2 Baths
- 2,169 sq. ft.
- Single family
- Pending
Listed by:hanna j partlo
Office:riley dean properties llc.
MLS#:25046515
Source:MI_GRAR
Price summary
- Price:$359,900
- Price per sq. ft.:$315.98
About this home
Welcome home to 2883 Burritt! This is a special one as there are very few newer ranch style homes in Grand Rapids and even rarer to find one offering a brand new roof ('25), furnace ('24), water heater ('24), and A/C ('24)! Enjoy main floor laundry and main floor living with an open layout. Whip up delicious meals in this updated kitchen with newer stainless steel appliances and walk-in pantry. Spend cozy fall nights curled up in front of the fireplace and sunny days on the back deck. The main floor primary includes a walk-in closet but you can't go wrong in any of the 4 bedrooms which are all good sized. The lower level recreation room allows for so many activities and with upgraded fiber internet, the only limit is your imagination! Location can't be beat with easy access to all the necessities of grocery, gas, and highways, but also luxuries of parks like Blandford Nature Center and restaurants like Westside Social and Double Dip Depot. All offers reviewed 10/18 at 4pm.
Contact an agent
Home facts
- Year built:2001
- Listing ID #:25046515
- Added:50 day(s) ago
- Updated:October 21, 2025 at 07:30 AM
Rooms and interior
- Bedrooms:4
- Total bathrooms:2
- Full bathrooms:2
- Living area:2,169 sq. ft.
Heating and cooling
- Heating:Forced Air, Wall Furnace
Structure and exterior
- Year built:2001
- Building area:2,169 sq. ft.
- Lot area:0.19 Acres
Utilities
- Water:Public
Finances and disclosures
- Price:$359,900
- Price per sq. ft.:$315.98
- Tax amount:$4,267 (2024)
New listings near 2883 Burritt Street Nw
- New
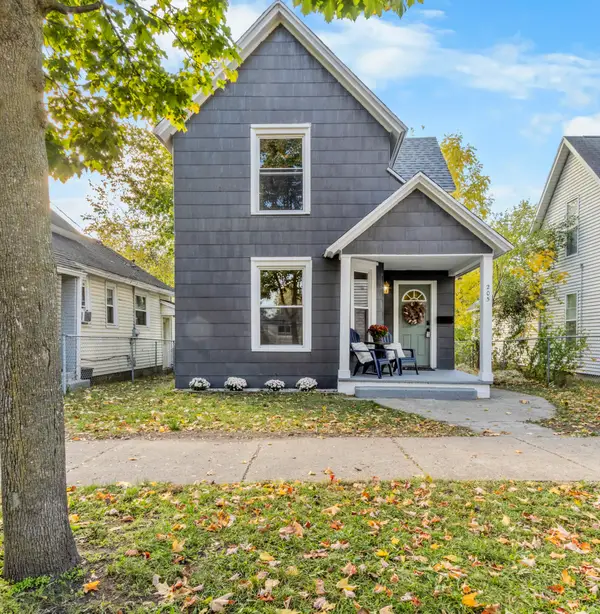 $274,900Active4 beds 1 baths1,664 sq. ft.
$274,900Active4 beds 1 baths1,664 sq. ft.205 Lane Avenue Sw, Grand Rapids, MI 49504
MLS# 25055869Listed by: PAUL BUNCE REAL ESTATE - New
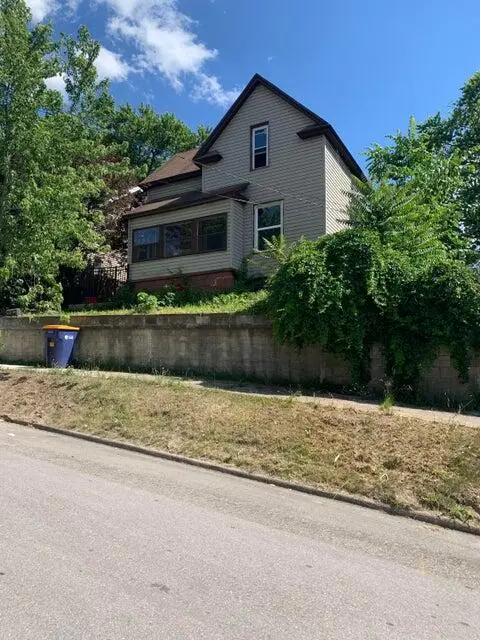 $210,000Active4 beds 1 baths1,392 sq. ft.
$210,000Active4 beds 1 baths1,392 sq. ft.754 SW Olympia Street Sw, Grand Rapids, MI 49503
MLS# 25055841Listed by: KELLER WILLIAMS GR EAST - New
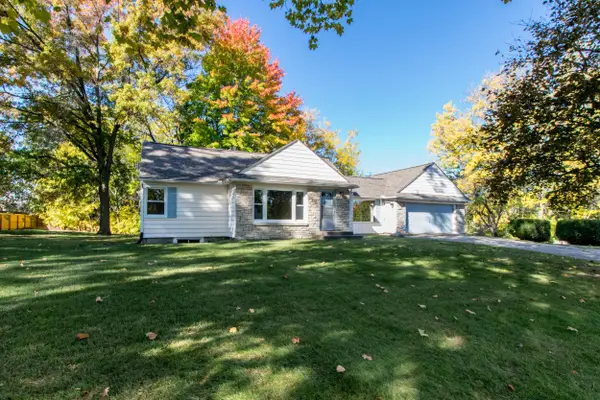 $339,900Active2 beds 2 baths1,795 sq. ft.
$339,900Active2 beds 2 baths1,795 sq. ft.5715 Kalamazoo Avenue Se, Grand Rapids, MI 49508
MLS# 25055851Listed by: COUNTRY HILLS REALTY - Open Sat, 10am to 12pmNew
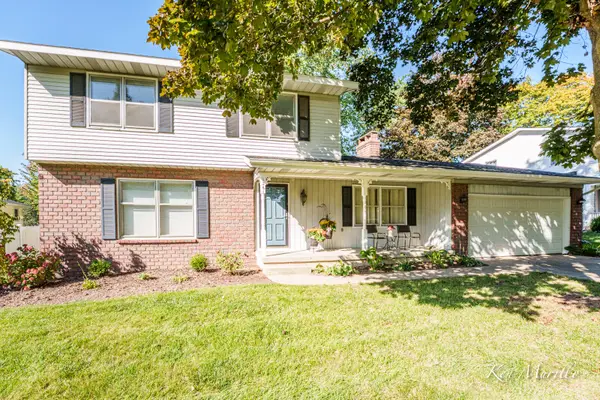 $398,000Active3 beds 2 baths1,763 sq. ft.
$398,000Active3 beds 2 baths1,763 sq. ft.1261 Banbury Avenue Ne, Grand Rapids, MI 49505
MLS# 25055852Listed by: EXP REALTY LLC - New
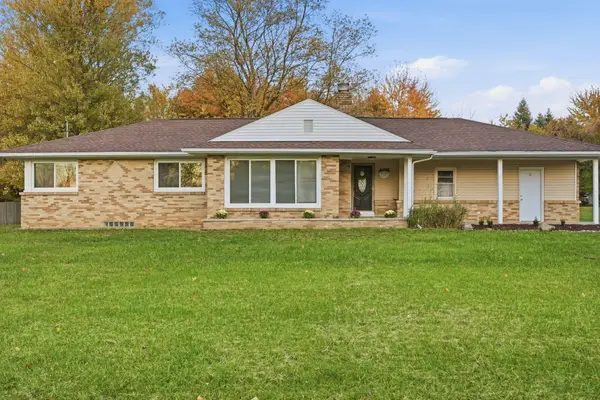 $330,000Active3 beds 1 baths1,878 sq. ft.
$330,000Active3 beds 1 baths1,878 sq. ft.2172 Wilson Avenue Nw, Grand Rapids, MI 49534
MLS# 25055825Listed by: EPIQUE REALTY - New
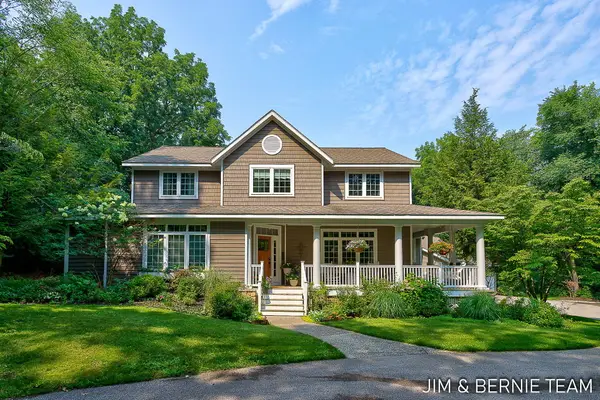 $894,900Active5 beds 5 baths4,608 sq. ft.
$894,900Active5 beds 5 baths4,608 sq. ft.3653 Grand Bluffs Court Sw, Grand Rapids, MI 49534
MLS# 25055822Listed by: COLDWELL BANKER WOODLAND SCHMIDT - New
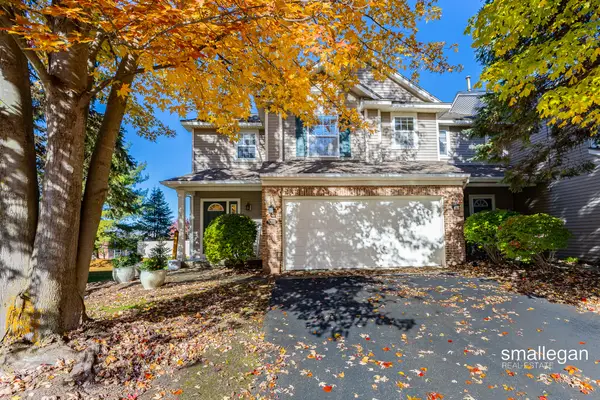 $299,900Active3 beds 4 baths2,070 sq. ft.
$299,900Active3 beds 4 baths2,070 sq. ft.3781 Old Elm Drive Se #35, Grand Rapids, MI 49512
MLS# 25055774Listed by: KELLER WILLIAMS GR NORTH (DOWNTOWN) - New
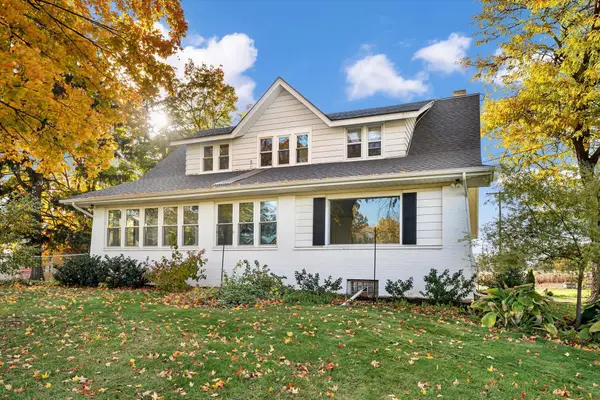 $524,900Active4 beds 2 baths2,352 sq. ft.
$524,900Active4 beds 2 baths2,352 sq. ft.4391 Fruit Ridge Avenue Nw, Grand Rapids, MI 49544
MLS# 25055787Listed by: MITTEN REAL ESTATE - Open Sun, 12 to 1:30pmNew
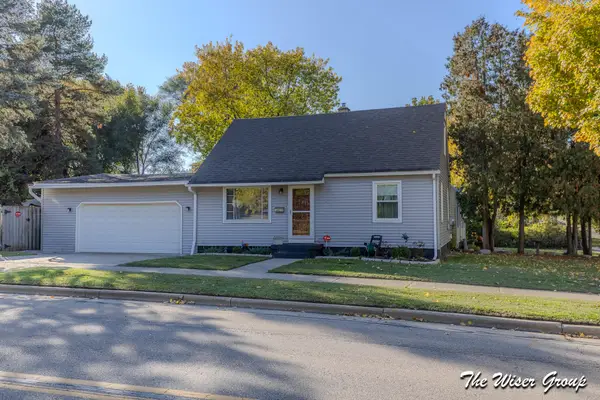 $289,900Active3 beds 1 baths1,518 sq. ft.
$289,900Active3 beds 1 baths1,518 sq. ft.2155 Coit Avenue Ne, Grand Rapids, MI 49505
MLS# 25055795Listed by: KELLER WILLIAMS GR NORTH (MAIN) - New
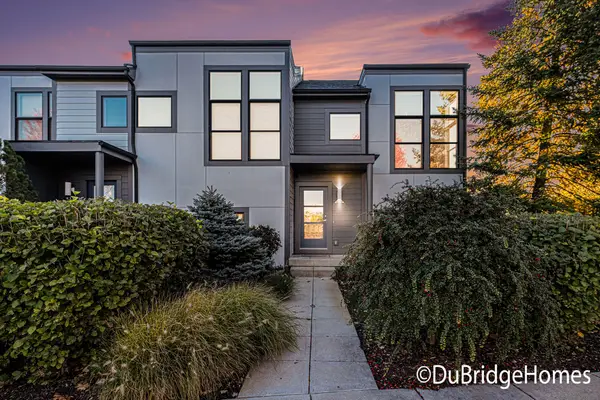 $375,000Active2 beds 2 baths1,314 sq. ft.
$375,000Active2 beds 2 baths1,314 sq. ft.2114 New Town Drive Ne, Grand Rapids, MI 49525
MLS# 25055756Listed by: BERKSHIRE HATHAWAY HOMESERVICES MICHIGAN REAL ESTATE (MAIN)
