3826 Kirkshire Drive Se, Grand Rapids, MI 49508
Local realty services provided by:ERA Reardon Realty
Listed by:arthur(beau) h otis
Office:greenridge realty (cascade)
MLS#:25046319
Source:MI_GRAR
Price summary
- Price:$375,000
- Price per sq. ft.:$338.45
About this home
Welcome to this spacious 4-bedroom, 2-bath bi-level home with 1,982 finished square feet, built in 1996! Ideally located at the end of a quiet cul-de-sac, you'll enjoy extra privacy while still being close to top restaurants, shopping, the Gerald R. Ford International Airport, and just minutes from downtown Grand Rapids. Inside, you'll love the bright and inviting living area, featuring vaulted ceilings and an abundance of natural light that creates an open, airy feel. The beautifully updated kitchen features quartz countertops, a stylish tile backsplash, and stainless steel appliances — all included. The main level also offers a primary bedroom with dual closets and a full bath with a dual vanity, plus a second bedroom. The walkout lower level provides even more living space with a spacious family room, two additional bedrooms, a full bath, and a laundry/utility room with extra storage. Other extras include a 2-stall attached garage and central A/C for year-round comfort. Outside, the upper and lower level decks are perfect for outdoor entertaining and the ideal spot for morning coffee, summer barbecues, or simply relaxing while overlooking your private backyard. With nearly 2,000 finished square feet, a flexible floor plan, and a prime location, this home is an excellent opportunity to enjoy all that Grand Rapids has to offer. Call today to schedule a showing!
Contact an agent
Home facts
- Year built:1996
- Listing ID #:25046319
- Added:50 day(s) ago
- Updated:October 21, 2025 at 07:30 AM
Rooms and interior
- Bedrooms:4
- Total bathrooms:2
- Full bathrooms:2
- Living area:1,982 sq. ft.
Heating and cooling
- Heating:Forced Air
Structure and exterior
- Year built:1996
- Building area:1,982 sq. ft.
- Lot area:0.25 Acres
Utilities
- Water:Public
Finances and disclosures
- Price:$375,000
- Price per sq. ft.:$338.45
- Tax amount:$2,800 (2025)
New listings near 3826 Kirkshire Drive Se
- New
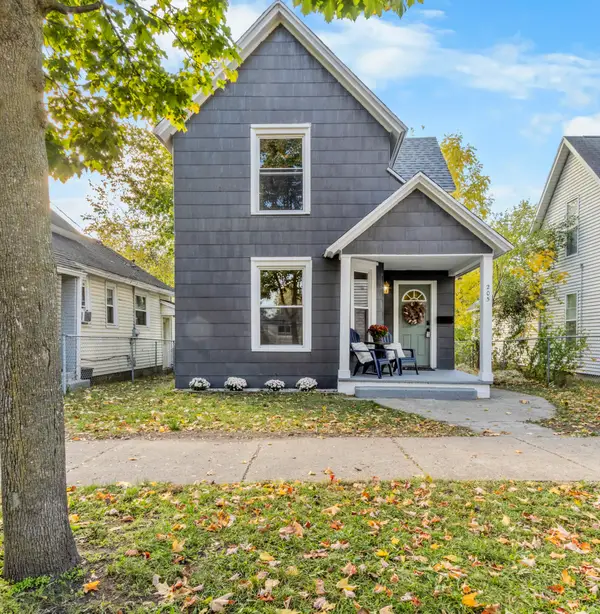 $274,900Active4 beds 1 baths1,664 sq. ft.
$274,900Active4 beds 1 baths1,664 sq. ft.205 Lane Avenue Sw, Grand Rapids, MI 49504
MLS# 25055869Listed by: PAUL BUNCE REAL ESTATE - New
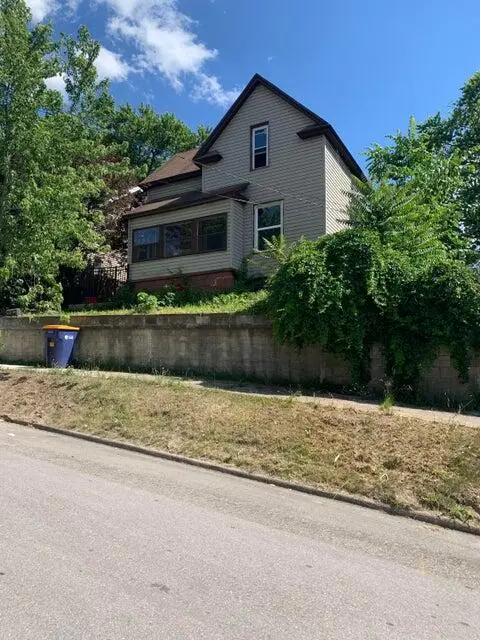 $210,000Active4 beds 1 baths1,392 sq. ft.
$210,000Active4 beds 1 baths1,392 sq. ft.754 SW Olympia Street Sw, Grand Rapids, MI 49503
MLS# 25055841Listed by: KELLER WILLIAMS GR EAST - New
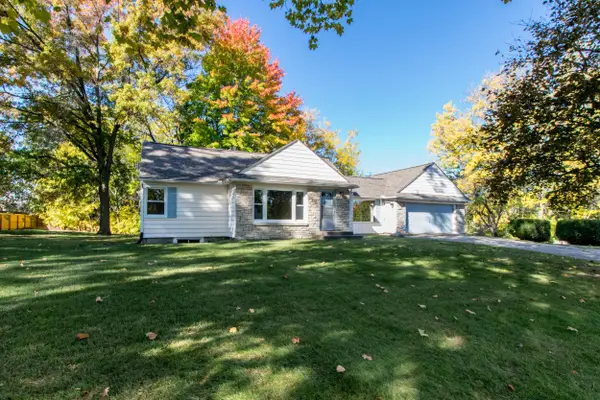 $339,900Active2 beds 2 baths1,795 sq. ft.
$339,900Active2 beds 2 baths1,795 sq. ft.5715 Kalamazoo Avenue Se, Grand Rapids, MI 49508
MLS# 25055851Listed by: COUNTRY HILLS REALTY - Open Sat, 10am to 12pmNew
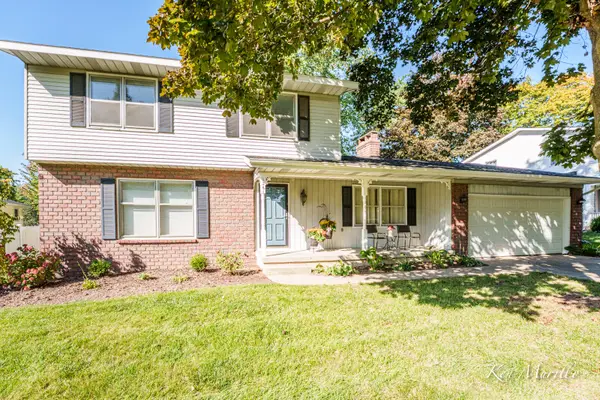 $398,000Active3 beds 2 baths1,763 sq. ft.
$398,000Active3 beds 2 baths1,763 sq. ft.1261 Banbury Avenue Ne, Grand Rapids, MI 49505
MLS# 25055852Listed by: EXP REALTY LLC - New
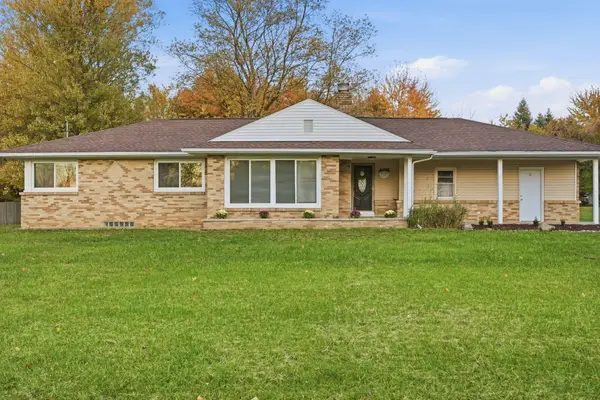 $330,000Active3 beds 1 baths1,878 sq. ft.
$330,000Active3 beds 1 baths1,878 sq. ft.2172 Wilson Avenue Nw, Grand Rapids, MI 49534
MLS# 25055825Listed by: EPIQUE REALTY - New
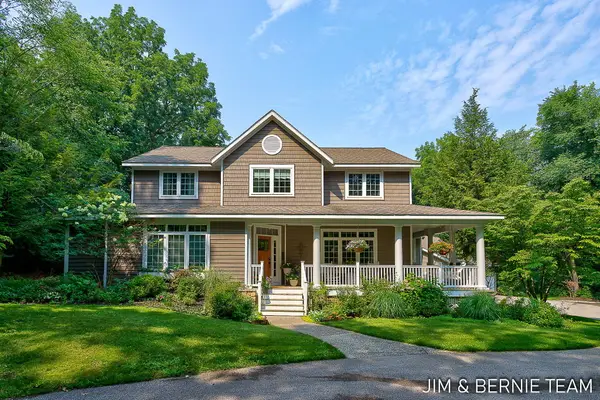 $894,900Active5 beds 5 baths4,608 sq. ft.
$894,900Active5 beds 5 baths4,608 sq. ft.3653 Grand Bluffs Court Sw, Grand Rapids, MI 49534
MLS# 25055822Listed by: COLDWELL BANKER WOODLAND SCHMIDT - New
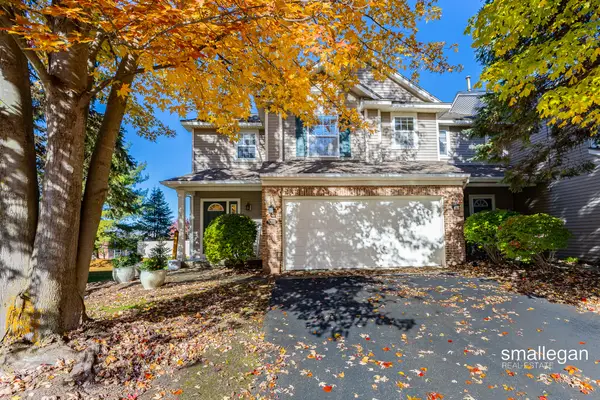 $299,900Active3 beds 4 baths2,070 sq. ft.
$299,900Active3 beds 4 baths2,070 sq. ft.3781 Old Elm Drive Se #35, Grand Rapids, MI 49512
MLS# 25055774Listed by: KELLER WILLIAMS GR NORTH (DOWNTOWN) - New
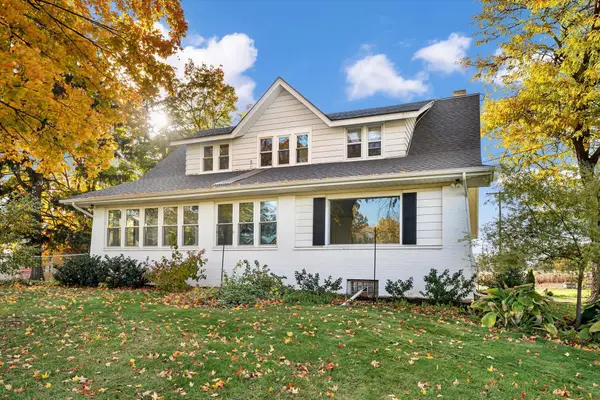 $524,900Active4 beds 2 baths2,352 sq. ft.
$524,900Active4 beds 2 baths2,352 sq. ft.4391 Fruit Ridge Avenue Nw, Grand Rapids, MI 49544
MLS# 25055787Listed by: MITTEN REAL ESTATE - Open Sun, 12 to 1:30pmNew
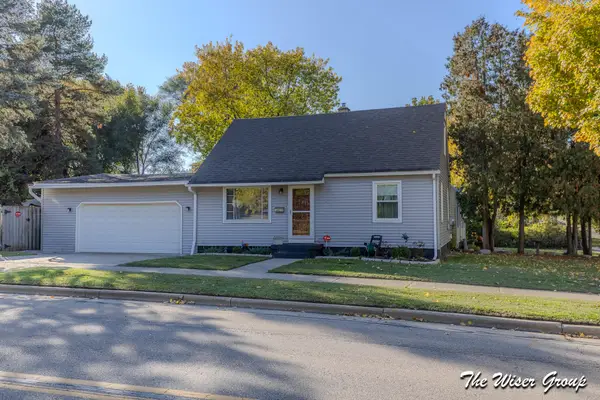 $289,900Active3 beds 1 baths1,518 sq. ft.
$289,900Active3 beds 1 baths1,518 sq. ft.2155 Coit Avenue Ne, Grand Rapids, MI 49505
MLS# 25055795Listed by: KELLER WILLIAMS GR NORTH (MAIN) - New
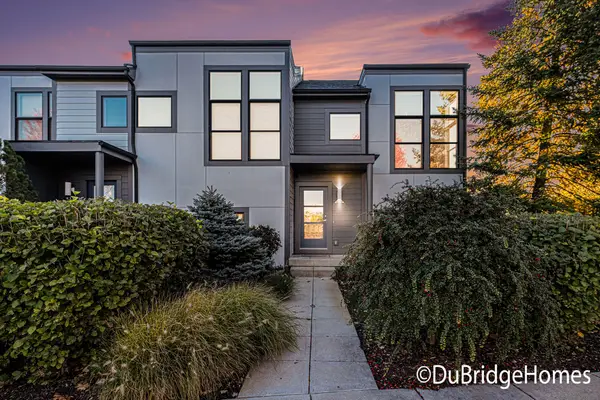 $375,000Active2 beds 2 baths1,314 sq. ft.
$375,000Active2 beds 2 baths1,314 sq. ft.2114 New Town Drive Ne, Grand Rapids, MI 49525
MLS# 25055756Listed by: BERKSHIRE HATHAWAY HOMESERVICES MICHIGAN REAL ESTATE (MAIN)
