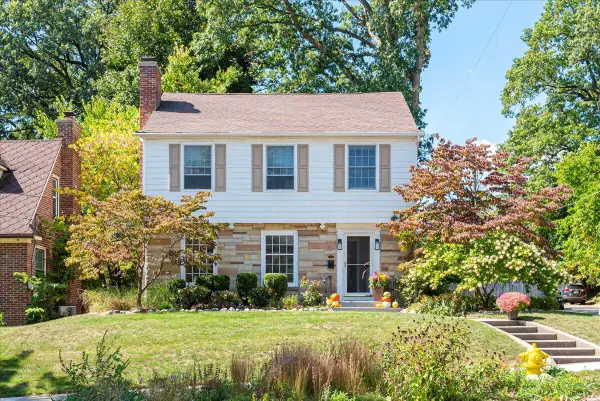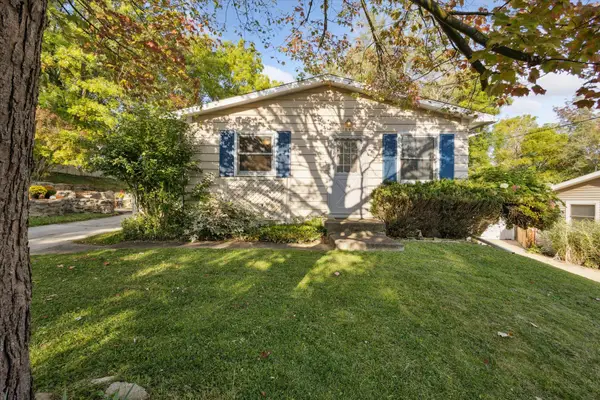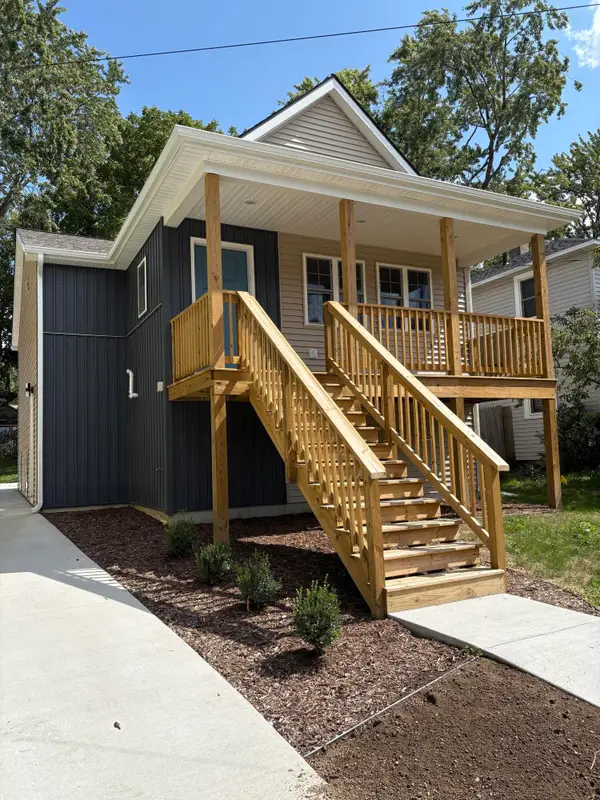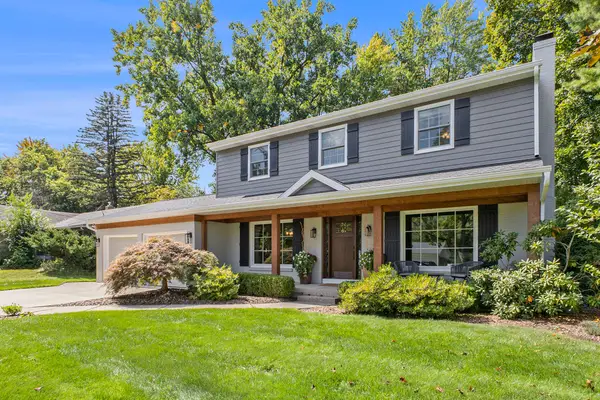4820 Ridgeline Drive Ne, Grand Rapids, MI 49525
Local realty services provided by:ERA Reardon Realty
4820 Ridgeline Drive Ne,Grand Rapids, MI 49525
$479,000
- 4 Beds
- 3 Baths
- 2,578 sq. ft.
- Single family
- Pending
Listed by:kyle p naumann
Office:edison brokers & co llc.
MLS#:25044962
Source:MI_GRAR
Price summary
- Price:$479,000
- Price per sq. ft.:$282.43
About this home
Welcome home to this 4 bed, 3 full bath home in the desirable Northview School District! As you arrive, fall in love with a double lot measuring over an acre with its mature landscaping and peaceful wooded views. Inside the home, you are drawn to the expansive views out the large, glass sliding doors. The living, dining, and kitchen areas feature 3/4'' solid hardwood floors. The updated kitchen w/ sleek countertops, pantry, oversized island, and double oven is a baker's dream. The primary bedroom features an ensuite bath, dueling closets, and a sliding door to the back deck. Rounding out the main floor: 2 bedrooms and another full bath. The walkout lower level offers a spacious rec room, tons of storage, 4th legal bedroom, and the homes 3rd full bath. Solid wood doors throughout! Designed for both comfort and convenience, this property features a large deck perfect for entertaining, RV parking port with electricity, irrigation system, and a 22kW whole-home generator for peace of mind.
Whether you're hosting gatherings, enjoying quiet evenings outdoors, or simply soaking in the serene surroundings, this home delivers the best of both worlds - privacy and proximity to everything Grand Rapids has to offer.
Seller has set a highest and best deadline of 9:00pm 9/16/2025
Contact an agent
Home facts
- Year built:1976
- Listing ID #:25044962
- Added:14 day(s) ago
- Updated:September 17, 2025 at 04:51 PM
Rooms and interior
- Bedrooms:4
- Total bathrooms:3
- Full bathrooms:3
- Living area:2,578 sq. ft.
Heating and cooling
- Heating:Forced Air
Structure and exterior
- Year built:1976
- Building area:2,578 sq. ft.
- Lot area:1.05 Acres
Utilities
- Water:Public
Finances and disclosures
- Price:$479,000
- Price per sq. ft.:$282.43
- Tax amount:$3,616 (2025)
New listings near 4820 Ridgeline Drive Ne
- New
 $899,000Active4 beds 3 baths2,926 sq. ft.
$899,000Active4 beds 3 baths2,926 sq. ft.3126 Brentwood Drive Se, Grand Rapids, MI 49506
MLS# 25047769Listed by: GREENRIDGE REALTY (EGR) - New
 $899,900Active4 beds 3 baths2,807 sq. ft.
$899,900Active4 beds 3 baths2,807 sq. ft.3895 Keeweenaw Drive Ne, Grand Rapids, MI 49525
MLS# 25047779Listed by: 616 REALTY LLC - New
 $179,900Active3 beds 1 baths1,008 sq. ft.
$179,900Active3 beds 1 baths1,008 sq. ft.1516 Cole Avenue Ne, Grand Rapids, MI 49505
MLS# 25047784Listed by: SUCCESS REALTY WEST MICHIGAN - Open Sun, 11am to 12:30pmNew
 $340,000Active3 beds 3 baths2,127 sq. ft.
$340,000Active3 beds 3 baths2,127 sq. ft.720 Giddings Avenue Se, Grand Rapids, MI 49506
MLS# 25047746Listed by: FIVE STAR REAL ESTATE (MAIN) - New
 $320,000Active3 beds 1 baths1,182 sq. ft.
$320,000Active3 beds 1 baths1,182 sq. ft.1110 Aberdeen Street Ne, Grand Rapids, MI 49505
MLS# 25047754Listed by: FIVE STAR REAL ESTATE (MAIN) - Open Sat, 1 to 3pmNew
 $267,000Active3 beds 2 baths1,380 sq. ft.
$267,000Active3 beds 2 baths1,380 sq. ft.1137 Hoyt Street Se, Grand Rapids, MI 49507
MLS# 25047721Listed by: GREENRIDGE REALTY (CASCADE) - Open Sat, 2 to 4pmNew
 $515,000Active3 beds 3 baths2,196 sq. ft.
$515,000Active3 beds 3 baths2,196 sq. ft.1301 Colorado Avenue Se, Grand Rapids, MI 49506
MLS# 25047722Listed by: FIVE STAR REAL ESTATE (ADA) - New
 $229,900Active2 beds 1 baths984 sq. ft.
$229,900Active2 beds 1 baths984 sq. ft.1849 Ball Avenue Ne, Grand Rapids, MI 49505
MLS# 25047727Listed by: BELLABAY REALTY (NORTH)  $330,000Pending3 beds 2 baths1,850 sq. ft.
$330,000Pending3 beds 2 baths1,850 sq. ft.1828 Stafford Avenue Sw, Grand Rapids, MI 49507
MLS# 25047714Listed by: WINDPOINT REALTY LLC- New
 $915,000Active4 beds 3 baths3,057 sq. ft.
$915,000Active4 beds 3 baths3,057 sq. ft.1111 Idema Drive Se, Grand Rapids, MI 49506
MLS# 25047695Listed by: GREENRIDGE REALTY (EGR)
