4485 Bull Run Road, Gregory, MI 48137
Local realty services provided by:ERA Reardon Realty
4485 Bull Run Road,Gregory, MI 48137
$400,000
- 3 Beds
- 2 Baths
- 3,744 sq. ft.
- Single family
- Active
Listed by: james pyle
Office: century 21 affiliated
MLS#:289735
Source:MI_GLAR
Price summary
- Price:$400,000
- Price per sq. ft.:$213.68
About this home
Welcome to 4485 Bull Run in Gregory. You will be in love with this southern charmer as soon as you walk up the front steps to its grand front porch with new composite decking and high ceilings. The main has plenty of natural light, 9 foot ceilings and an open floor plan. The kitchen has an island and also plenty of counter and cabinet/storage space. The large owners bedroom has an attached bathroom, entrance to the laundry room and also its own entrance to the back deck. Both the basement and second floor are ready to be finished. The basement has 9 foot ceilings and a chimmney installed for fireplace. The second floor can be finished for an addition two bedrooms or larger owners bedroom and already wired and plumbed just waiting to be finished to add over an additional 1000 sq feet of living space. The yard is well kept and very private, has a full house generator and you have neighbors....but don't see them. The large detached garage has two bays for cars, a heated workshop, a storage room as well as walk up storage. Some cosmetic updating will easily turn this southern charmer in a southern stunner, an opportunity to check out. Call listing agent today for your private showing. Open house July 20th 12:00-1:30.
Contact an agent
Home facts
- Year built:1996
- Listing ID #:289735
- Added:128 day(s) ago
- Updated:November 21, 2025 at 05:42 PM
Rooms and interior
- Bedrooms:3
- Total bathrooms:2
- Full bathrooms:2
- Living area:3,744 sq. ft.
Heating and cooling
- Cooling:Central Air
- Heating:Forced Air, Heating, Propane
Structure and exterior
- Roof:Shingle
- Year built:1996
- Building area:3,744 sq. ft.
- Lot area:2 Acres
Utilities
- Water:Well
- Sewer:Septic Tank
Finances and disclosures
- Price:$400,000
- Price per sq. ft.:$213.68
- Tax amount:$3,037 (2024)
New listings near 4485 Bull Run Road
- Open Sat, 12 to 2pmNew
 $165,000Active2 beds 1 baths1,025 sq. ft.
$165,000Active2 beds 1 baths1,025 sq. ft.20320 Kaiser Road, Gregory, MI 48137
MLS# 25058946Listed by: HOWARD HANNA REAL ESTATE - New
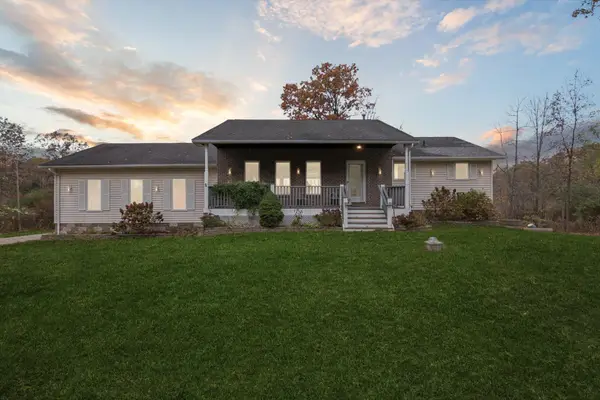 $319,900Active3 beds 3 baths2,344 sq. ft.
$319,900Active3 beds 3 baths2,344 sq. ft.6000 San Luray Road, Gregory, MI 48137
MLS# 25057711Listed by: KELLER WILLIAMS ANN ARBOR MRKT - New
 $309,000Active2 beds 2 baths2,250 sq. ft.
$309,000Active2 beds 2 baths2,250 sq. ft.13375 Noah Road, Gregory, MI 48137
MLS# 25058210Listed by: REAL ESTATE ONE INC - Open Sun, 1 to 3pmNew
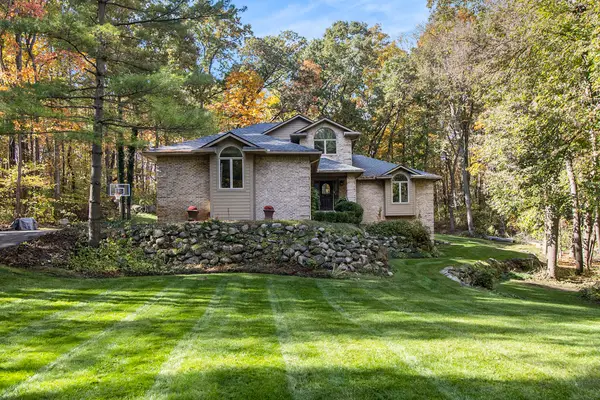 $699,000Active4 beds 4 baths4,092 sq. ft.
$699,000Active4 beds 4 baths4,092 sq. ft.13566 S Rainbow Drive, Gregory, MI 48137
MLS# 25057704Listed by: WALZ REALTY, LLC - Open Sun, 2 to 4pm
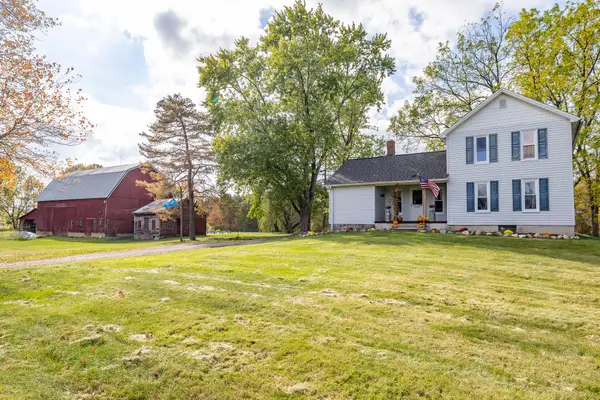 $475,000Active4 beds 2 baths1,716 sq. ft.
$475,000Active4 beds 2 baths1,716 sq. ft.4420 Bull Run Road, Gregory, MI 48137
MLS# 25057093Listed by: KELLER WILLIAMS ANN ARBOR MRKT  $469,900Active5 beds 4 baths3,376 sq. ft.
$469,900Active5 beds 4 baths3,376 sq. ft.13677 Unadilla Road, Gregory, MI 48137
MLS# 25055923Listed by: THE CHARLES REINHART COMPANY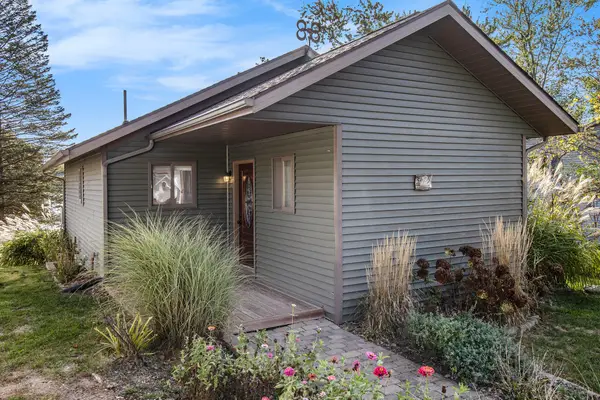 $250,000Active2 beds 1 baths897 sq. ft.
$250,000Active2 beds 1 baths897 sq. ft.3525 Coon Road, Gregory, MI 48137
MLS# 25051291Listed by: THE CHARLES REINHART COMPANY $630,000Active4 beds 3 baths3,062 sq. ft.
$630,000Active4 beds 3 baths3,062 sq. ft.7261 N Lake Orchard Drive, Chelsea, MI 48118
MLS# 25050402Listed by: THE CHARLES REINHART COMPANY $289,900Pending3 beds 2 baths1,144 sq. ft.
$289,900Pending3 beds 2 baths1,144 sq. ft.13360 N Territorial Road, Gregory, MI 48137
MLS# 291499Listed by: CENTURY 21 AFFILIATED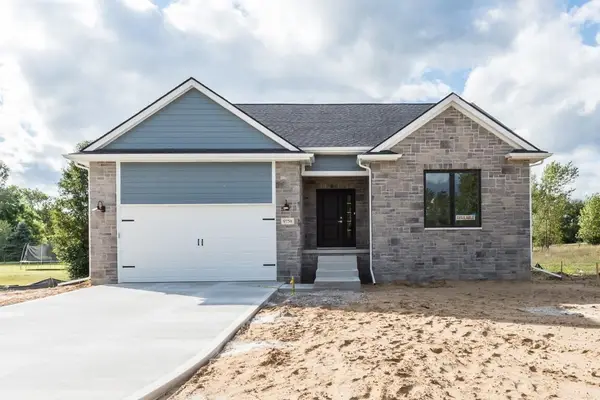 $399,995Active3 beds 2 baths1,500 sq. ft.
$399,995Active3 beds 2 baths1,500 sq. ft.9758 Iosco Ridge Drive, Gregory, MI 48137
MLS# 25046050Listed by: CENTURY 21 AFFILIATED
