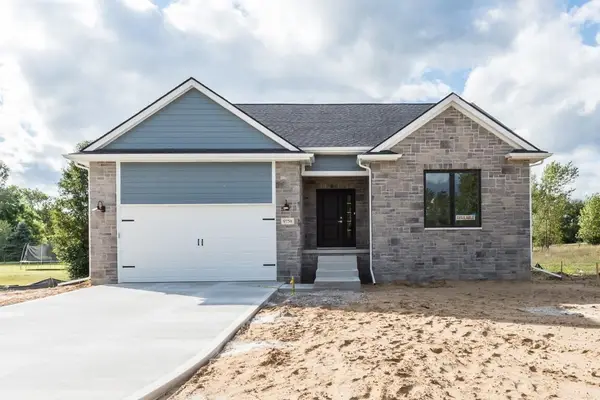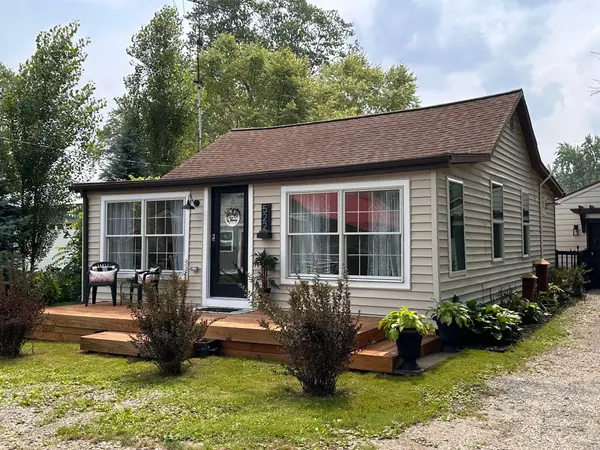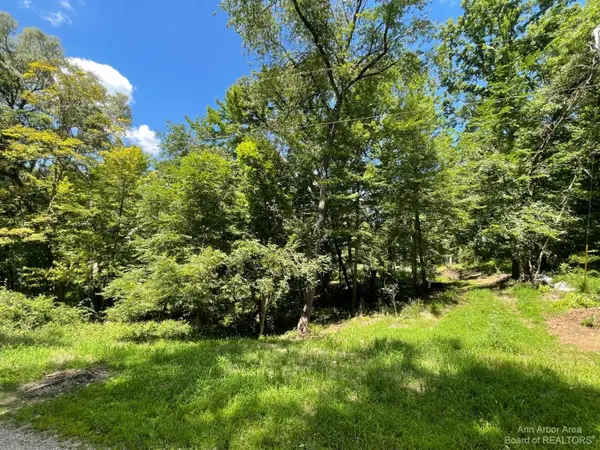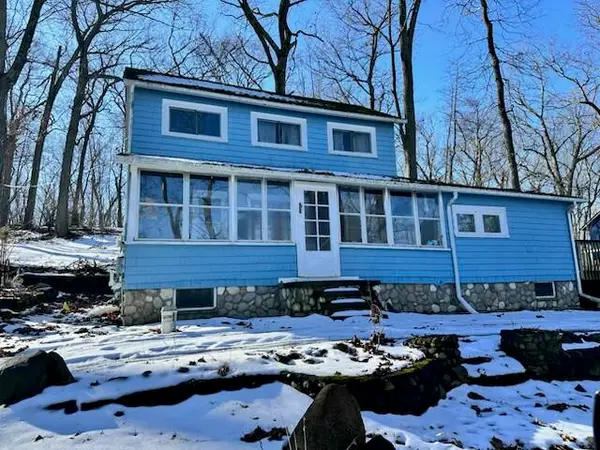7261 N Lake Orchard Drive, Gregory, MI 48137
Local realty services provided by:ERA Greater North Properties
Listed by:keri poulter
Office:the charles reinhart company
MLS#:25045309
Source:MI_GRAR
Price summary
- Price:$635,000
- Price per sq. ft.:$207.38
About this home
This beautifully updated 4 bedroom, 2.5 bathroom home in the Chelsea School District with views of North Lake awaits you! Over 3000 square feet of living space with a full basement ready to be finished. The architectural features throughout the home are the perfect blend of modern and traditional- 3 seasons room, office, family room, living room, main floor laundry and mudroom, eat-in gourmet kitchen, vaulted and tray ceilings, crown molding, custom handrails, hardwood floors, granite, wet bar, gas fireplace, large closets and premium lighting. The recent updates are almost too many to list! New roof ('24), new furnace with air purifier and humidifier ('20), new water heater, standby generator, 2 spectacularly renovated full bathrooms, new carpet, stainless steel appliances, washer, dryer, paver patio, Trex deck and doorway and brand new driveway sealcoat. The walkout basement has a dedicated room that has the potential to be a commercial kitchen. All you have to do is move in to enjoy this wonderful neighborhood that offers proximity to Chelsea, Dexter, Ann Arbor, Inverness Country Club and surrounding lakes and parks.
Contact an agent
Home facts
- Year built:2000
- Listing ID #:25045309
- Added:13 day(s) ago
- Updated:September 18, 2025 at 03:22 PM
Rooms and interior
- Bedrooms:4
- Total bathrooms:3
- Full bathrooms:2
- Half bathrooms:1
- Living area:3,062 sq. ft.
Heating and cooling
- Heating:Forced Air
Structure and exterior
- Year built:2000
- Building area:3,062 sq. ft.
- Lot area:1 Acres
Utilities
- Water:Well
Finances and disclosures
- Price:$635,000
- Price per sq. ft.:$207.38
- Tax amount:$7,843 (2025)
New listings near 7261 N Lake Orchard Drive
- New
 $399,995Active3 beds 2 baths1,500 sq. ft.
$399,995Active3 beds 2 baths1,500 sq. ft.9758 Iosco Ridge Drive, Gregory, MI 48137
MLS# 25046050Listed by: CENTURY 21 AFFILIATED  $450,000Active3 beds 3 baths2,536 sq. ft.
$450,000Active3 beds 3 baths2,536 sq. ft.7109 Lake Shore Drive, Chelsea, MI 48118
MLS# 25041867Listed by: THE CHARLES REINHART COMPANY $349,000Active3 beds 2 baths3,051 sq. ft.
$349,000Active3 beds 2 baths3,051 sq. ft.10501 Hadley Road, Gregory, MI 48137
MLS# 25040894Listed by: THE CHARLES REINHART COMPANY $250,000Pending2 beds 1 baths864 sq. ft.
$250,000Pending2 beds 1 baths864 sq. ft.522 Lakeview Drive, Gregory, MI 48137
MLS# 25039029Listed by: SUN WAVE REALTY $59,900Active2.36 Acres
$59,900Active2.36 Acres5675 Iosco Mountain Road, Gregory, MI 48137
MLS# 289990Listed by: KW REALTY LIVING $415,000Active3 beds 2 baths3,744 sq. ft.
$415,000Active3 beds 2 baths3,744 sq. ft.4485 Bull Run Road, Gregory, MI 48137
MLS# 289735Listed by: CENTURY 21 AFFILIATED $130,000Active2.16 Acres
$130,000Active2.16 Acres20692 Hidden Lake Drive, Gregory, MI 48137
MLS# 25014718Listed by: CENTURY 21 AFFILIATED $399,900Active3 beds 2 baths1,787 sq. ft.
$399,900Active3 beds 2 baths1,787 sq. ft.18975 Doyle Court, Gregory, MI 48137
MLS# 288335Listed by: CENTURY 21 AFFILIATED $138,000Pending2 beds 1 baths838 sq. ft.
$138,000Pending2 beds 1 baths838 sq. ft.12200 Hadley Road, Gregory, MI 48137
MLS# 25006901Listed by: MORE GROUP MICHIGAN, LLC
