5918 Eagles Way, Haslett, MI 48840
Local realty services provided by:ERA Reardon Realty
5918 Eagles Way,Haslett, MI 48840
$377,000
- 4 Beds
- 4 Baths
- - sq. ft.
- Single family
- Sold
Listed by: nicole k folino
Office: re/max real estate professionals
MLS#:292198
Source:MI_GLAR
Sorry, we are unable to map this address
Price summary
- Price:$377,000
About this home
Welcome to 5918 Eagles Way! This beautifully updated 4-bedroom, 3.5-bath ranch is located in a desirable Haslett neighborhood! Offering over 1,800 square feet of above-ground living space, this home combines comfort, character, and convenience. Beautiful french doors off the entry open to a versatile flex space which could be used for a home office or playroom. The open-concept main floor is perfect for entertaining, featuring a spacious living area, charming beam ceilings, and an inviting eat-in kitchen with a large island and modern updates. A second home office is tucked away off the main living area and offers a quiet space for work or study. Enjoy the ease of single-level living with a primary suite and main-floor laundry. Two additional bedrooms and a full bath are also located on the first floor. The finished basement expands your living space with a bar, additional bedroom, and full bath that is ideal for guests or recreation. The lower level also offers a generous amount of space ideal for storage or a convenient home gym setup. Outside, a partial fenced backyard provides the perfect private retreat, while the classic brick exterior adds timeless curb appeal. Conveniently located near schools, parks, and shopping, this home is move-in ready and full of charm. Schedule a private showing today!
Contact an agent
Home facts
- Year built:1988
- Listing ID #:292198
- Added:46 day(s) ago
- Updated:December 10, 2025 at 07:38 AM
Rooms and interior
- Bedrooms:4
- Total bathrooms:4
- Full bathrooms:3
- Half bathrooms:1
Heating and cooling
- Cooling:Central Air
- Heating:Forced Air, Heating, Natural Gas
Structure and exterior
- Roof:Shingle
- Year built:1988
Utilities
- Water:Public, Water Connected
- Sewer:Public Sewer, Sewer Connected
Finances and disclosures
- Price:$377,000
- Tax amount:$7,758 (2024)
New listings near 5918 Eagles Way
- New
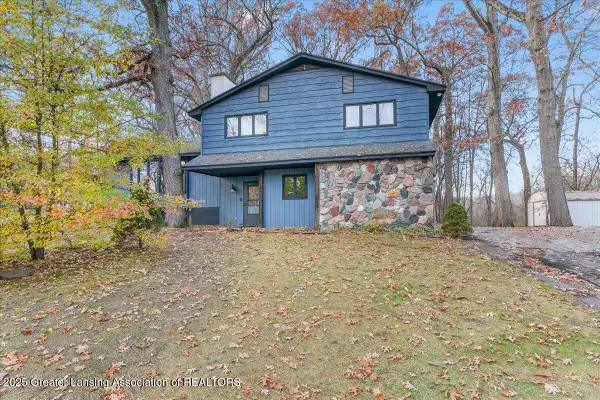 $499,000Active3 beds 3 baths2,285 sq. ft.
$499,000Active3 beds 3 baths2,285 sq. ft.6325 W Lake Drive, Haslett, MI 48840
MLS# 292976Listed by: REAL ESTATE ONE 1ST - New
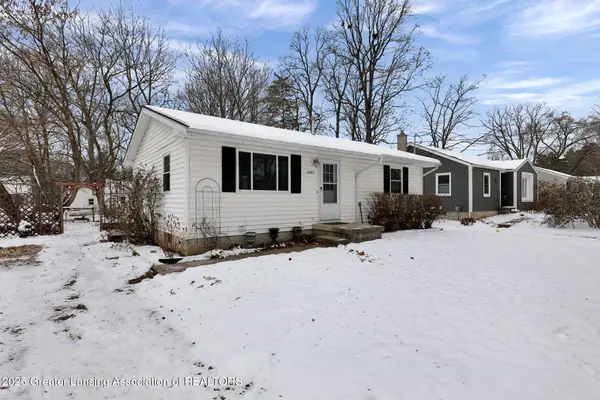 $178,000Active2 beds 1 baths840 sq. ft.
$178,000Active2 beds 1 baths840 sq. ft.5989 Cypress Street, Haslett, MI 48840
MLS# 292975Listed by: RE/MAX REAL ESTATE PROFESSIONALS 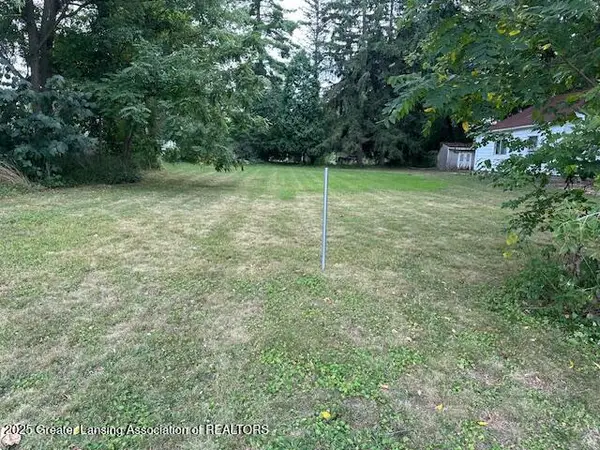 $33,900Active0.22 Acres
$33,900Active0.22 Acres0 Birch Row Drive, East Lansing, MI 48823
MLS# 292071Listed by: MAZZOLA AND COMPANY REAL ESTATE- New
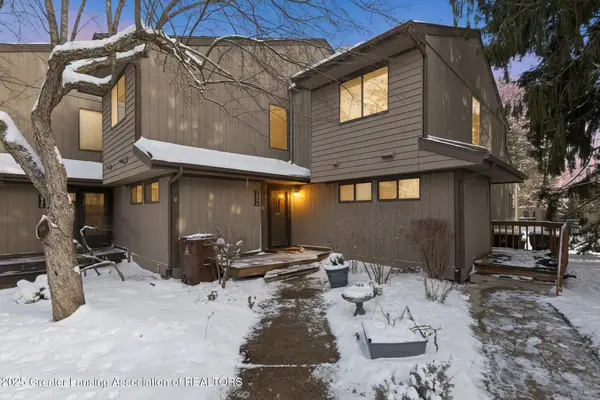 $169,000Active2 beds 2 baths1,430 sq. ft.
$169,000Active2 beds 2 baths1,430 sq. ft.2446 S Wild Blossom Court, East Lansing, MI 48823
MLS# 292917Listed by: KELLER WILLIAMS REALTY LANSING - Open Thu, 4:30 to 6pmNew
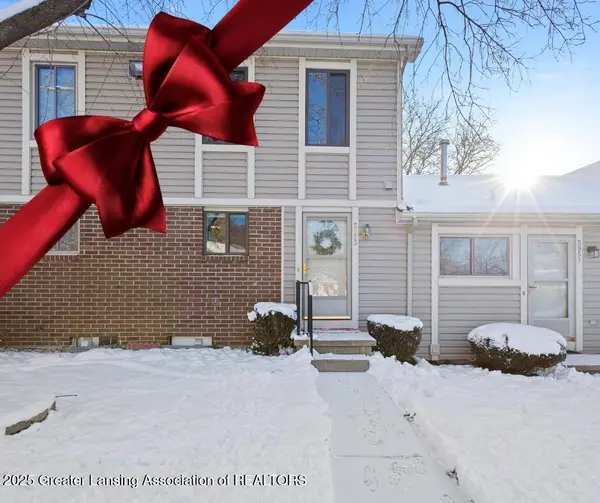 $174,900Active2 beds 2 baths992 sq. ft.
$174,900Active2 beds 2 baths992 sq. ft.5953 Village Drive, Haslett, MI 48840
MLS# 292901Listed by: RE/MAX REAL ESTATE PROFESSIONALS 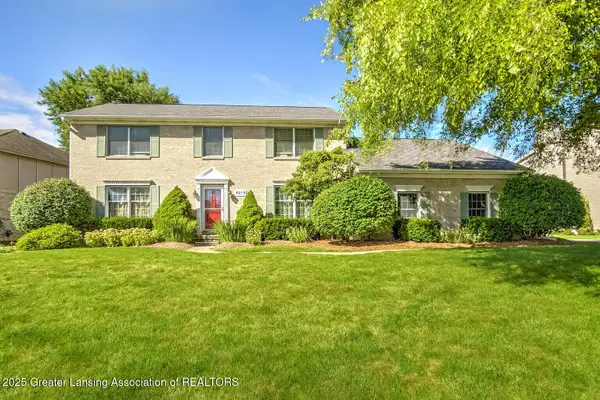 $400,000Active4 beds 3 baths2,793 sq. ft.
$400,000Active4 beds 3 baths2,793 sq. ft.5975 Everett Lane, East Lansing, MI 48823
MLS# 292833Listed by: EXP REALTY - HASLETT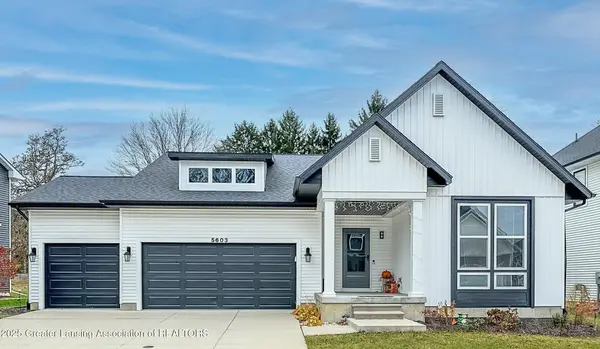 $615,000Active4 beds 3 baths2,758 sq. ft.
$615,000Active4 beds 3 baths2,758 sq. ft.5603 Copper Creek Drive, Haslett, MI 48840
MLS# 292816Listed by: 1 WORLD REALTY, LLC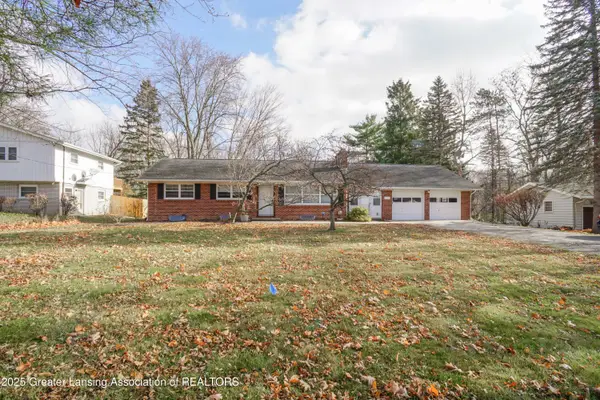 $295,000Active4 beds 3 baths2,106 sq. ft.
$295,000Active4 beds 3 baths2,106 sq. ft.5190 Park Lake Road, East Lansing, MI 48823
MLS# 292724Listed by: COLDWELL BANKER PROFESSIONALS-E.L.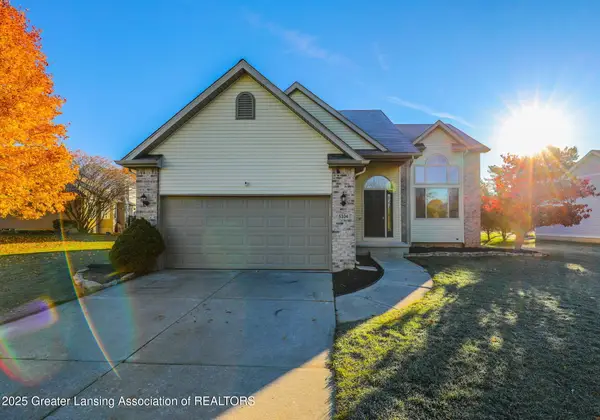 $409,900Pending4 beds 3 baths2,691 sq. ft.
$409,900Pending4 beds 3 baths2,691 sq. ft.5334 Haversham Drive, Haslett, MI 48840
MLS# 292507Listed by: HOME TOWNE REAL ESTATE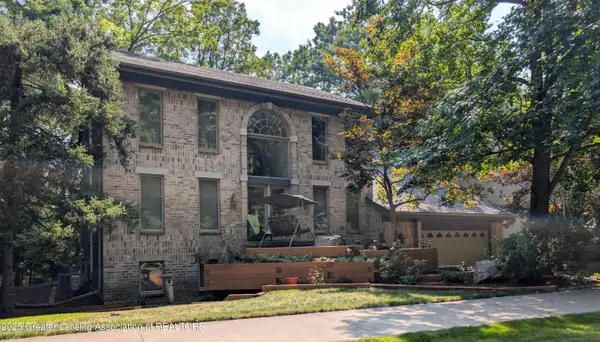 $530,000Active4 beds 4 baths3,629 sq. ft.
$530,000Active4 beds 4 baths3,629 sq. ft.1235 Woodwind Trail, Haslett, MI 48840
MLS# 292489Listed by: COLDWELL BANKER PROFESSIONALS -OKEMOS
