5334 Haversham Drive, Haslett, MI 48840
Local realty services provided by:ERA Reardon Realty
5334 Haversham Drive,Haslett, MI 48840
$409,900
- 4 Beds
- 3 Baths
- 2,691 sq. ft.
- Single family
- Active
Listed by: sydney allen
Office: home towne real estate
MLS#:292507
Source:MI_GLAR
Price summary
- Price:$409,900
- Price per sq. ft.:$143.98
About this home
Set in Haslett's well-loved Old English Subdivision, 5334 Haversham Drive has been completely updated to combine modern design with a warm, welcoming feel. Every room has been refreshed with new finishes, open spaces, and thoughtful details that make daily life both easy and enjoyable. The living room, dining area, and kitchen flow seamlessly together beneath cathedral ceilings, anchored by a cozy fireplace centerpiece and surrounded by fresh paint and new luxury vinyl plank flooring. The remodeled kitchen is both stylish and functional, featuring a center island, stainless steel appliances including a double oven and cooktop, quartz countertops, tile backsplash, and modern fixtures that carry throughout the home. Upstairs, the primary suite offers a private retreat with a Jacuzzi tub and brand-new tiled walk-in shower. A second master suite on the main floor provides flexibility for guests or multi-generational living. Each room feels cohesive and inviting, brought together by fresh paint, new lighting, and a consistent modern style throughout. The finished lower level adds even more versatility with a fourth bedroom, full bathroom, and ample storage, along with plumbing ready for a future wet bar. Step outside through the sliding door to a brand-new composite deck with vinyl railing, overlooking the nearly half-acre lot—perfect for entertaining or relaxing evenings at home. Newer mechanicals provide peace of mind, and vinyl fence materials are included for the next owner's convenience. Located within Haslett Schools and minutes from Lake Lansing, parks, and local shopping, this home delivers the space, comfort, and quality updates today's buyers are looking for—beautifully refreshed and ready to welcome it's next owner.
Contact an agent
Home facts
- Year built:1999
- Listing ID #:292507
- Added:8 day(s) ago
- Updated:November 18, 2025 at 07:51 PM
Rooms and interior
- Bedrooms:4
- Total bathrooms:3
- Full bathrooms:3
- Living area:2,691 sq. ft.
Heating and cooling
- Cooling:Central Air
- Heating:Heating, Natural Gas
Structure and exterior
- Roof:Shingle
- Year built:1999
- Building area:2,691 sq. ft.
- Lot area:0.42 Acres
Utilities
- Water:Public
- Sewer:Public Sewer
Finances and disclosures
- Price:$409,900
- Price per sq. ft.:$143.98
- Tax amount:$6,885 (2024)
New listings near 5334 Haversham Drive
- New
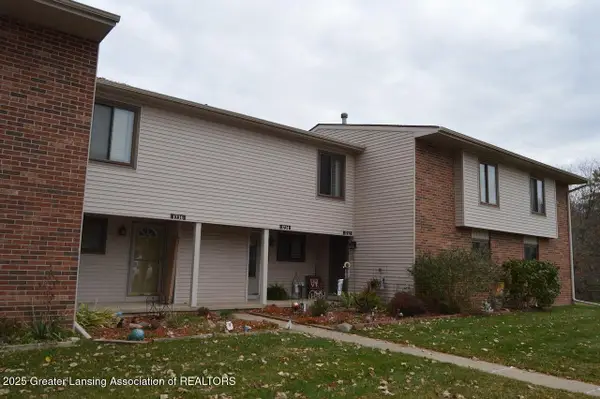 $149,950Active2 beds 2 baths1,182 sq. ft.
$149,950Active2 beds 2 baths1,182 sq. ft.1734 Maple Ridge Road, Haslett, MI 48840
MLS# 292527Listed by: NATANESPINOSA.COM 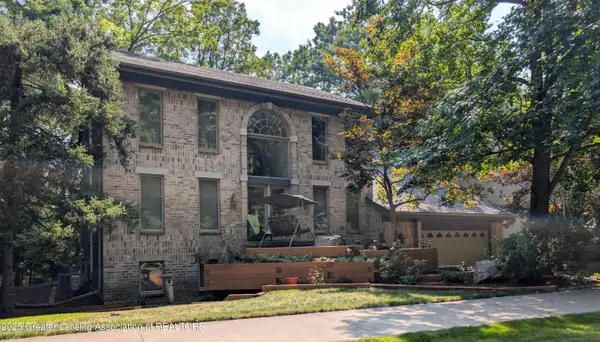 $550,000Active4 beds 4 baths3,629 sq. ft.
$550,000Active4 beds 4 baths3,629 sq. ft.1235 Woodwind Trail, Haslett, MI 48840
MLS# 292489Listed by: COLDWELL BANKER PROFESSIONALS -OKEMOS $275,000Active3 beds 2 baths1,634 sq. ft.
$275,000Active3 beds 2 baths1,634 sq. ft.161 Germany Road, Williamston, MI 48895
MLS# 292491Listed by: RE/MAX REAL ESTATE PROFESSIONALS DEWITT $280,000Active-- beds 1 baths
$280,000Active-- beds 1 baths5716-5718 Ridgeway Drive, Haslett, MI 48840
MLS# 292383Listed by: RE/MAX REAL ESTATE PROFESSIONALS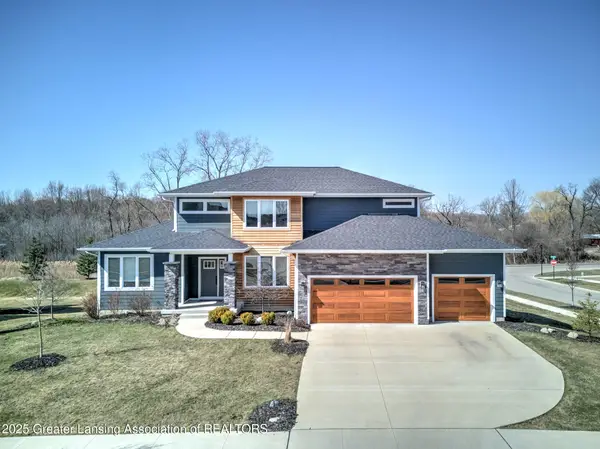 $680,000Active4 beds 4 baths3,060 sq. ft.
$680,000Active4 beds 4 baths3,060 sq. ft.6101 Sleepy Hollow Lane, East Lansing, MI 48823
MLS# 292285Listed by: EXP REALTY - HASLETT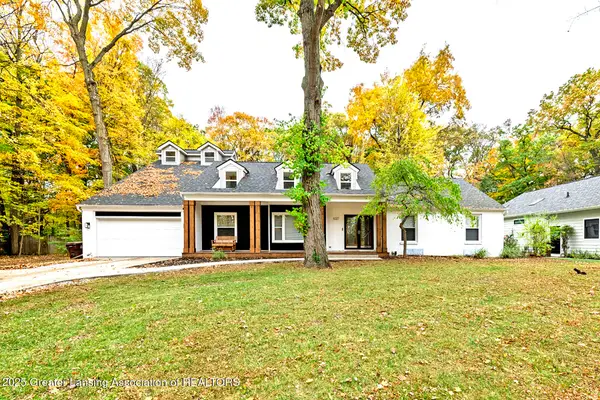 $584,900Active5 beds 3 baths5,863 sq. ft.
$584,900Active5 beds 3 baths5,863 sq. ft.6327 Skyline Drive, East Lansing, MI 48823
MLS# 292216Listed by: WHITE PINE SOTHEBY'S INTERNATIONAL REALTY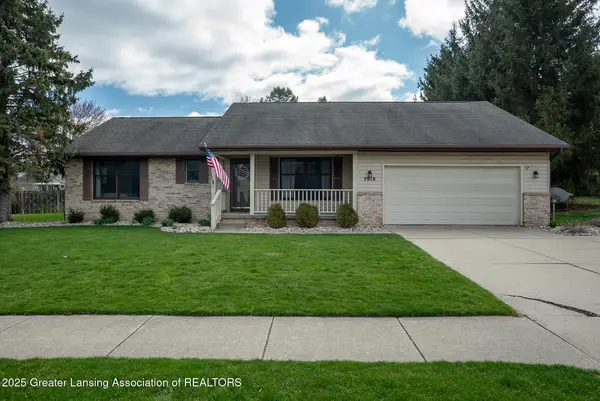 $370,000Active4 beds 4 baths2,765 sq. ft.
$370,000Active4 beds 4 baths2,765 sq. ft.5918 Eagles Way, Haslett, MI 48840
MLS# 292198Listed by: RE/MAX REAL ESTATE PROFESSIONALS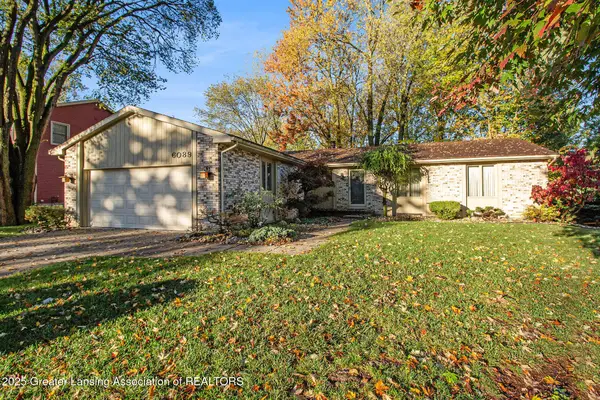 $339,900Pending3 beds 3 baths2,613 sq. ft.
$339,900Pending3 beds 3 baths2,613 sq. ft.6089 Horizon Drive, East Lansing, MI 48823
MLS# 292122Listed by: BERKSHIRE HATHAWAY HOMESERVICES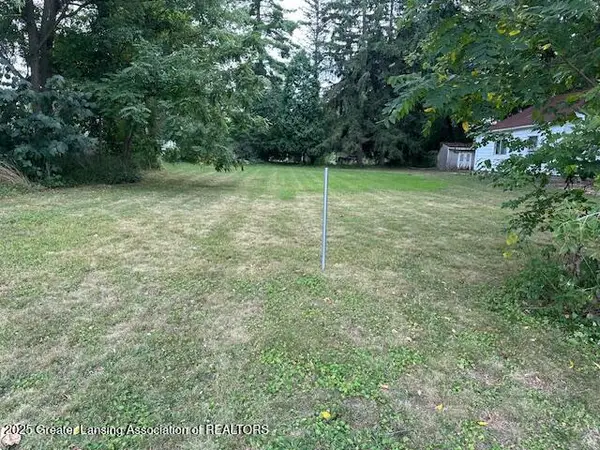 $33,900Active0.22 Acres
$33,900Active0.22 Acres3143 Birch Row Drive, East Lansing, MI 48823
MLS# 292071Listed by: MAZZOLA AND COMPANY REAL ESTATE
