1244 Van sickle Drive, Hillsdale, MI 49242
Local realty services provided by:ERA Reardon Realty
1244 Van sickle Drive,Hillsdale, MI 49242
$325,000
- 3 Beds
- 1 Baths
- 1,316 sq. ft.
- Single family
- Active
Listed by: holly griewahn
Office: foundation realty, llc. - manitou beach
MLS#:50194580
Source:MI_LCAR
Price summary
- Price:$325,000
- Price per sq. ft.:$246.96
About this home
Welcome to 1244 Van sickle Drive on beautiful Cub Lake! ALL-SPORTS lake offering nonstop relaxation and fun from sunrise to sunset! This charming 3-bedroom, 1-bath lakefront home sits on an impressive 120 feet of private lake frontage, giving you extra space, privacy, and some of the best shoreline on the lake. Inside, you’ll enjoy a bright, open layout along with an additional loft living space above the garage perfect for guest overflow, a bunk room, game area, or extra lounge space. Take in gorgeous water views from your three-season porch, ideal for morning coffee or evening relaxing. Step outside onto the large lakeside deck, offering the perfect spot for entertaining, grilling, or soaking in the lake breeze. A two-car garage plus plenty of additional parking ensures room for friends, family, and lake days. The property features a beautiful sandy beachfront across your 120 feet of frontage perfect for swimming, floating, paddleboarding, and launching all your water toys. **This sale includes two parcels: 1244 Van Sickle(15045001006) and 1236 Van Sickle(15045001005)**
Contact an agent
Home facts
- Listing ID #:50194580
- Added:95 day(s) ago
- Updated:February 10, 2026 at 04:34 PM
Rooms and interior
- Bedrooms:3
- Total bathrooms:1
- Full bathrooms:1
- Living area:1,316 sq. ft.
Heating and cooling
- Cooling:Ceiling Fan(s), Central A/C
- Heating:Forced Air, Natural Gas
Structure and exterior
- Building area:1,316 sq. ft.
- Lot area:0.37 Acres
Utilities
- Water:Private Well
- Sewer:Septic
Finances and disclosures
- Price:$325,000
- Price per sq. ft.:$246.96
- Tax amount:$4,268
New listings near 1244 Van sickle Drive
- New
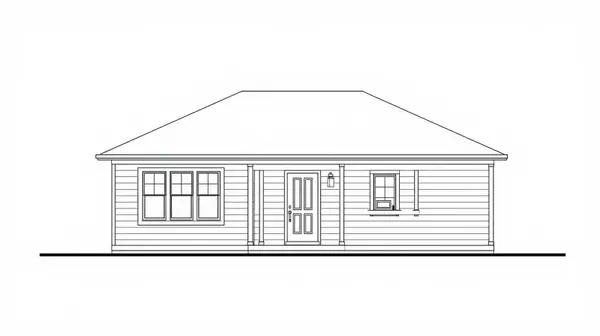 $147,000Active3 beds 1 baths1,136 sq. ft.
$147,000Active3 beds 1 baths1,136 sq. ft.4039 N Pleasant Road, Hillsdale, MI 49242
MLS# 26006422Listed by: RE/MAX ELITE GROUP - New
 $324,900Active3 beds 3 baths1,554 sq. ft.
$324,900Active3 beds 3 baths1,554 sq. ft.4400 Mechanic Road, Hillsdale, MI 49242
MLS# 26006047Listed by: COLDWELL BANKER GROVES REAL ESTATE - New
 $46,264Active2 beds 1 baths464 sq. ft.
$46,264Active2 beds 1 baths464 sq. ft.21 Frisbie Street, Hillsdale, MI 49242
MLS# 26005981Listed by: LEFERE REALTY - New
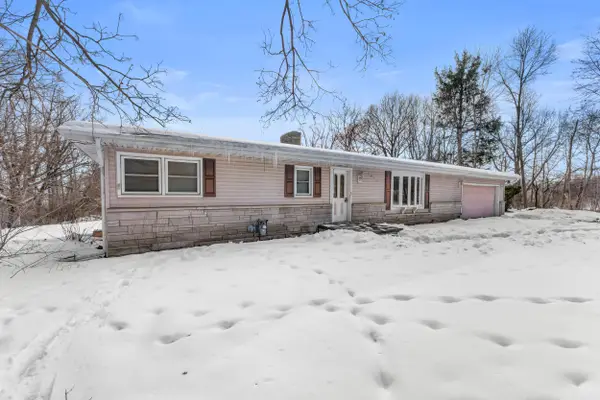 $215,000Active3 beds 1 baths1,350 sq. ft.
$215,000Active3 beds 1 baths1,350 sq. ft.1632 Hudson Road, Hillsdale, MI 49242
MLS# 26005402Listed by: CHRISTIE PLEMMONS REALTY - New
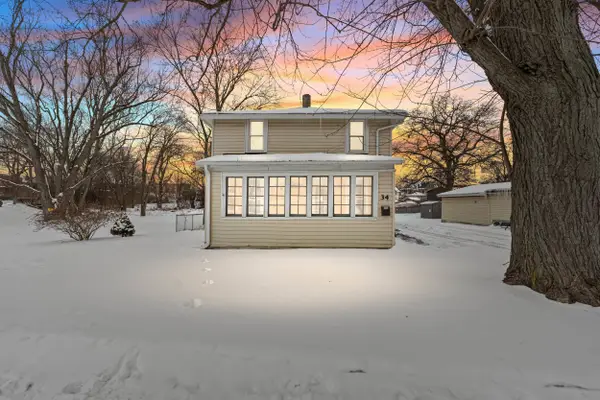 $219,900Active4 beds 3 baths1,832 sq. ft.
$219,900Active4 beds 3 baths1,832 sq. ft.34 Oak Street, Hillsdale, MI 49242
MLS# 26005404Listed by: CHRISTIE PLEMMONS REALTY - New
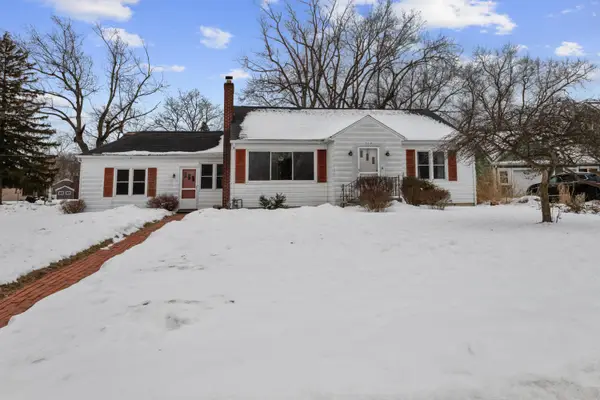 $220,000Active4 beds 2 baths1,850 sq. ft.
$220,000Active4 beds 2 baths1,850 sq. ft.308 River Street, Hillsdale, MI 49242
MLS# 26005263Listed by: PLAYFORD REAL ESTATE  $339,000Active3 beds 3 baths3,200 sq. ft.
$339,000Active3 beds 3 baths3,200 sq. ft.25 Hillsdale Commons Drive, Hillsdale, MI 49242
MLS# 26004784Listed by: CENTURY 21 AFFILIATED $199,900Active4 beds 2 baths1,701 sq. ft.
$199,900Active4 beds 2 baths1,701 sq. ft.20 S West Street, Hillsdale, MI 49242
MLS# 26004372Listed by: CENTURY 21 AFFILIATED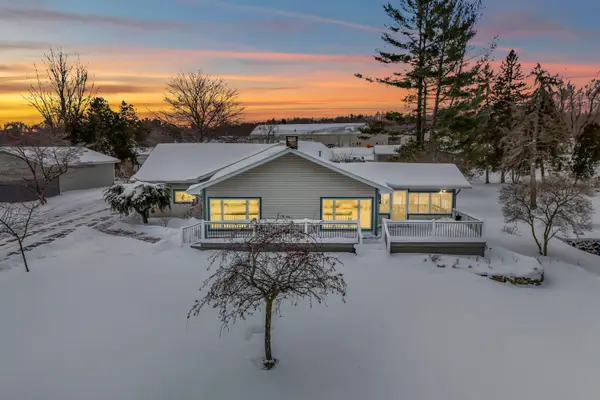 $295,000Active3 beds 2 baths2,076 sq. ft.
$295,000Active3 beds 2 baths2,076 sq. ft.2440 Steamburg Road, Hillsdale, MI 49242
MLS# 26003579Listed by: CENTURY 21 AFFILIATED $77,000Active10.12 Acres
$77,000Active10.12 Acres0 E Bear Road, Hillsdale, MI 49242
MLS# 26002489Listed by: CENTURY 21 AFFILIATED

