4625 Glenberry Drive, Holt, MI 48842
Local realty services provided by:ERA Reardon Realty
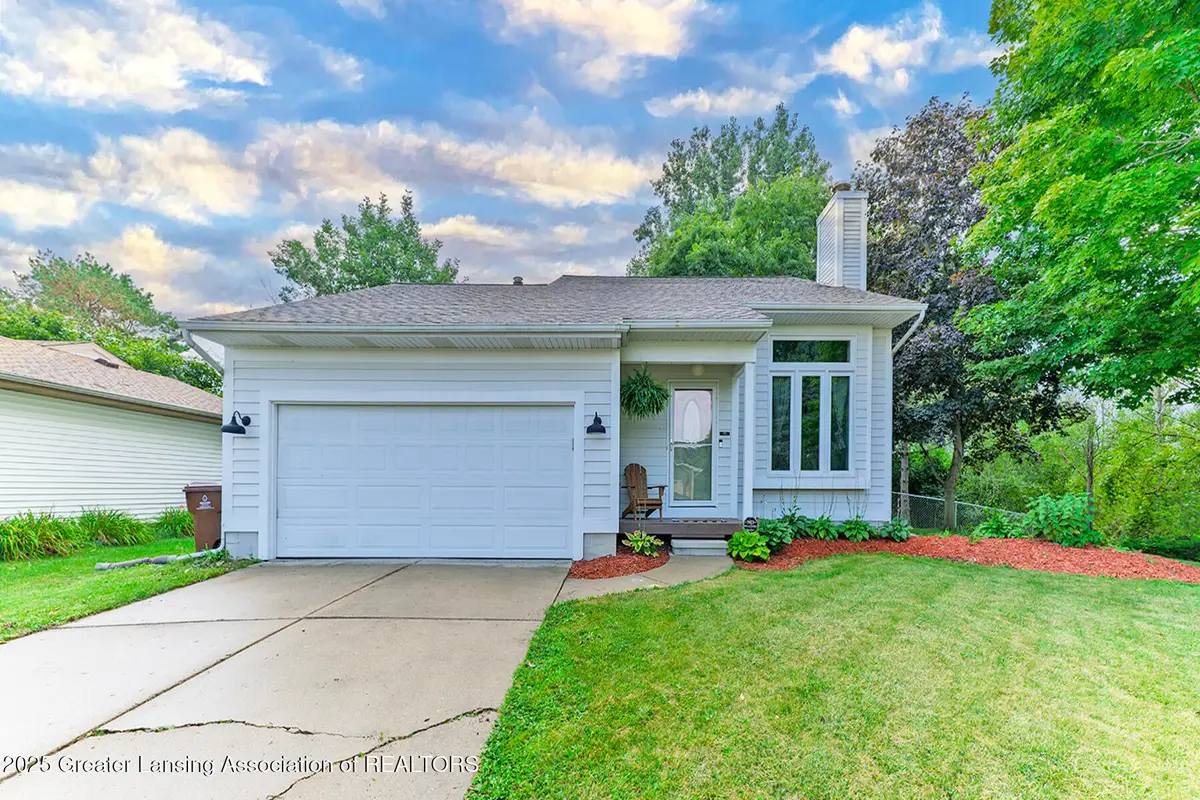

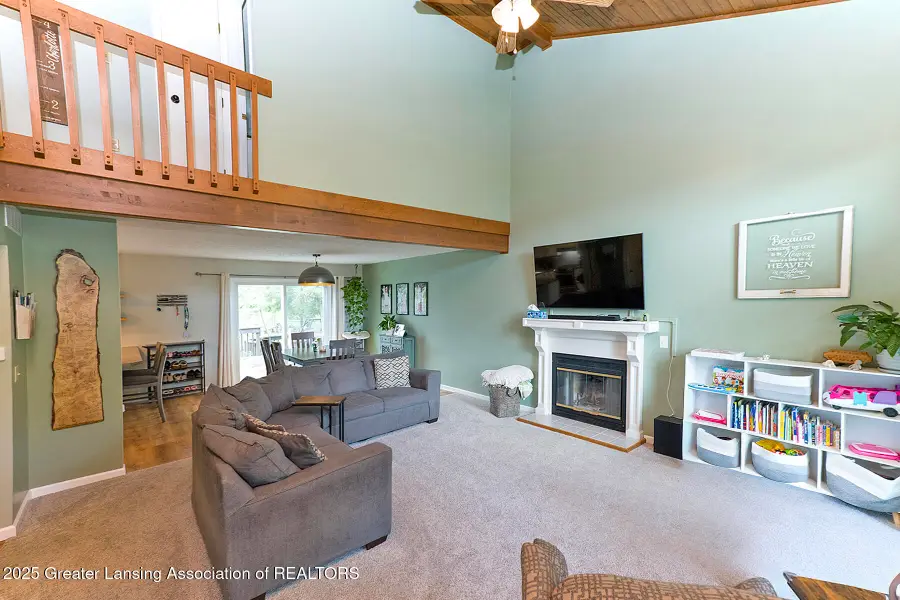
4625 Glenberry Drive,Holt, MI 48842
$319,900
- 3 Beds
- 2 Baths
- 1,460 sq. ft.
- Single family
- Active
Listed by:jennifer murdoch
Office:berkshire hathaway homeservices
MLS#:290444
Source:MI_GLAR
Price summary
- Price:$319,900
- Price per sq. ft.:$130.46
About this home
:Nestled on a quiet street in Holt, MI, this charming 3-bedroom, 2-bathroom home offers the perfect blend of comfort, style, and convenience. The first-floor primary bedroom provides easy access and privacy, complemented by a spacious, open floor plan featuring cathedral ceilings and a cozy wood-burning fireplace in the living room. Full basement with tall ceilings, used as kid's play room currently. Stubbed for bathroom.
Enjoy large room sizes throughout, perfect for entertaining or simply relaxing. The home has been thoughtfully updated with a newer furnace, air conditioning, and roof, ensuring peace of mind for years to come. Step outside to your own private oasis a fully fenced backyard with a large deck and a covered front porch, ideal for outdoor gatherings or quiet moments of relaxation. With a very private setting, this home offers the perfect retreat while being just minutes away from local amenities.
Don't miss out on the opportunity to make this beautiful home yours!
Contact an agent
Home facts
- Year built:1989
- Listing Id #:290444
- Added:1 day(s) ago
- Updated:August 13, 2025 at 04:44 PM
Rooms and interior
- Bedrooms:3
- Total bathrooms:2
- Full bathrooms:2
- Living area:1,460 sq. ft.
Heating and cooling
- Cooling:Central Air
- Heating:Forced Air, Heating, Natural Gas
Structure and exterior
- Roof:Shingle
- Year built:1989
- Building area:1,460 sq. ft.
- Lot area:0.23 Acres
Utilities
- Water:Public
- Sewer:Public Sewer
Finances and disclosures
- Price:$319,900
- Price per sq. ft.:$130.46
- Tax amount:$5,692 (2024)
New listings near 4625 Glenberry Drive
- New
 $449,900Active5 beds 4 baths3,298 sq. ft.
$449,900Active5 beds 4 baths3,298 sq. ft.2584 Varsity Lane, Holt, MI 48842
MLS# 290428Listed by: COLDWELL BANKER PROFESSIONALS -OKEMOS - Open Sun, 12:30am to 2pmNew
 $384,900Active5 beds 4 baths2,446 sq. ft.
$384,900Active5 beds 4 baths2,446 sq. ft.2475 Sanibel Hollow, Holt, MI 48842
MLS# 290426Listed by: BERKSHIRE HATHAWAY HOMESERVICES - New
 $419,900Active3 beds 4 baths2,792 sq. ft.
$419,900Active3 beds 4 baths2,792 sq. ft.2410 Renfrew Way, Lansing, MI 48911
MLS# 290418Listed by: KELLER WILLIAMS PLATINUM - New
 $200,000Active3 beds 2 baths1,155 sq. ft.
$200,000Active3 beds 2 baths1,155 sq. ft.4604 Kathy Court, Holt, MI 48842
MLS# 25040674Listed by: AMPLIFIED REAL ESTATE - New
 $369,900Active3 beds 3 baths1,919 sq. ft.
$369,900Active3 beds 3 baths1,919 sq. ft.5243 Witherspoon Way, Holt, MI 48842
MLS# 290399Listed by: COLDWELL BANKER PROFESSIONALS-E.L. - New
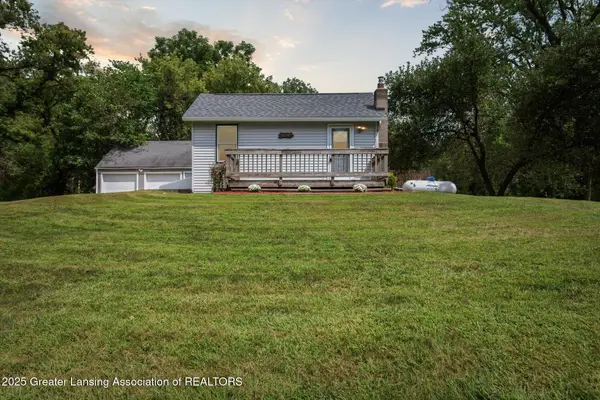 $169,000Active2 beds 1 baths726 sq. ft.
$169,000Active2 beds 1 baths726 sq. ft.2310 Gilbert Road, Lansing, MI 48911
MLS# 290394Listed by: KELLER WILLIAMS REALTY LANSING - Open Sun, 1 to 2:30pmNew
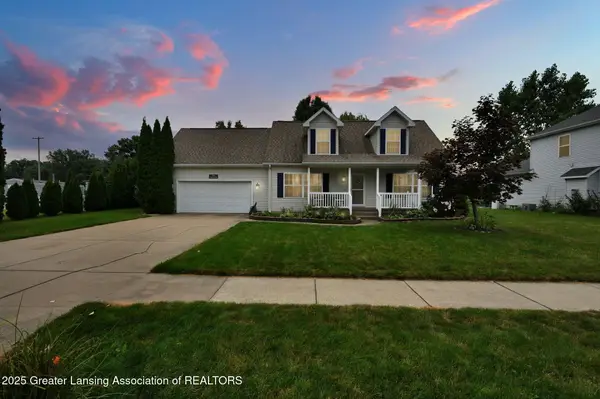 $360,000Active4 beds 3 baths1,936 sq. ft.
$360,000Active4 beds 3 baths1,936 sq. ft.5011 Haddon Hall Drive, Holt, MI 48842
MLS# 290395Listed by: CENTURY 21 AFFILIATED - New
 $289,900Active3 beds 2 baths1,439 sq. ft.
$289,900Active3 beds 2 baths1,439 sq. ft.5729 Ladderback Drive, Holt, MI 48842
MLS# 290388Listed by: BERKSHIRE HATHAWAY HOMESERVICES - New
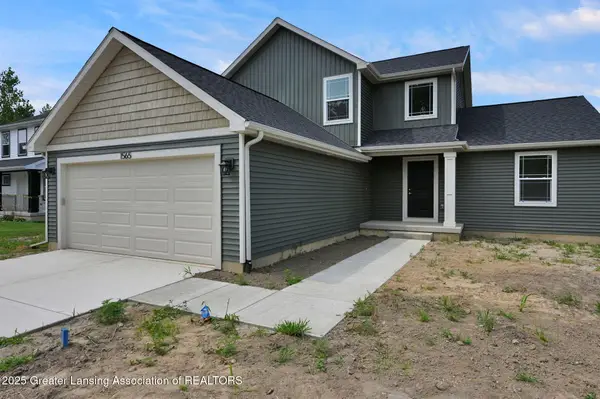 $384,900Active3 beds 3 baths1,774 sq. ft.
$384,900Active3 beds 3 baths1,774 sq. ft.1565 Thimbleberry Drive, Holt, MI 48842
MLS# 290374Listed by: CENTURY 21 AFFILIATED
