1341 Hudson Drive, Howell, MI 48843
Local realty services provided by:ERA Reardon Realty Great Lakes
1341 Hudson Drive,Howell, MI 48843
$349,900
- 3 Beds
- 3 Baths
- 2,488 sq. ft.
- Single family
- Pending
Listed by:lisa cope
Office:keller williams ann arbor mrkt
MLS#:25047441
Source:MI_GRAR
Price summary
- Price:$349,900
- Price per sq. ft.:$207.29
- Monthly HOA dues:$145
About this home
Explore the new detailed floor plans added to the photos! This beautifully maintained Hometown Village home offers 2,488 sq. ft. of inviting, open-concept living. The spacious main level features a bright kitchen with large island, pantry, and dining area that flows effortlessly into the family room — perfect for gatherings and everyday comfort.
Upstairs, the vaulted primary suite includes a private bath and walk-in closet, with two additional bedrooms and full bath nearby. The finished lower level adds flexible space for a home office, gym, or playroom plus abundant storage.
Freshly updated and move-in ready, this home is surrounded by a welcoming neighborhood with sidewalks, tree-lined streets, playgrounds, and open green spaces — the kind of community where people wave, walk, and stay connected. Conveniently located near downtown Howell, shopping, restaurants, and I-96.
All information deemed reliable but not guaranteed. BATVAI.
Contact an agent
Home facts
- Year built:2003
- Listing ID #:25047441
- Added:47 day(s) ago
- Updated:November 04, 2025 at 08:43 AM
Rooms and interior
- Bedrooms:3
- Total bathrooms:3
- Full bathrooms:2
- Half bathrooms:1
- Living area:2,488 sq. ft.
Heating and cooling
- Heating:Forced Air
Structure and exterior
- Year built:2003
- Building area:2,488 sq. ft.
- Lot area:0.42 Acres
Utilities
- Water:Public
Finances and disclosures
- Price:$349,900
- Price per sq. ft.:$207.29
- Tax amount:$2,960 (2024)
New listings near 1341 Hudson Drive
- Open Wed, 3 to 5pmNew
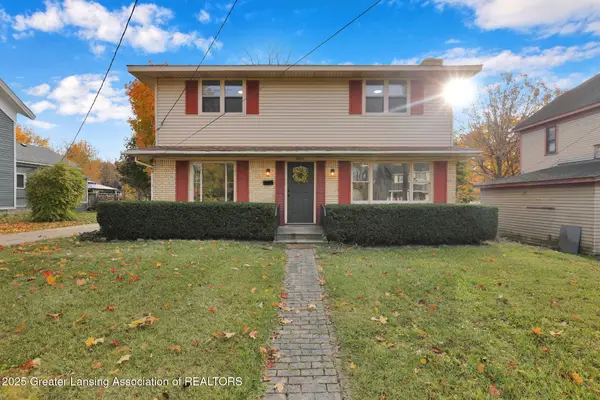 $329,900Active5 beds 2 baths1,898 sq. ft.
$329,900Active5 beds 2 baths1,898 sq. ft.809 N Michigan Avenue, Howell, MI 48843
MLS# 292363Listed by: HOME TOWNE REAL ESTATE - New
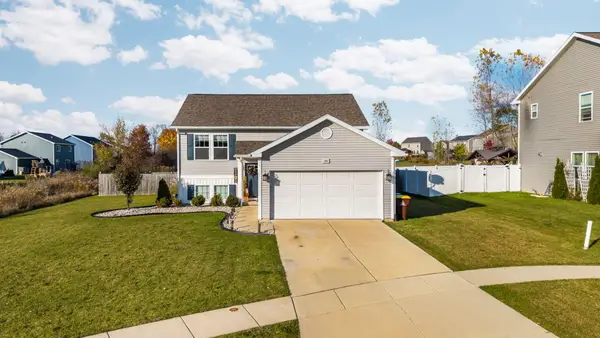 $360,000Active3 beds 3 baths2,016 sq. ft.
$360,000Active3 beds 3 baths2,016 sq. ft.327 Keenen Ct, Howell, MI 48855
MLS# 25055890Listed by: KW PROFESSIONALS - New
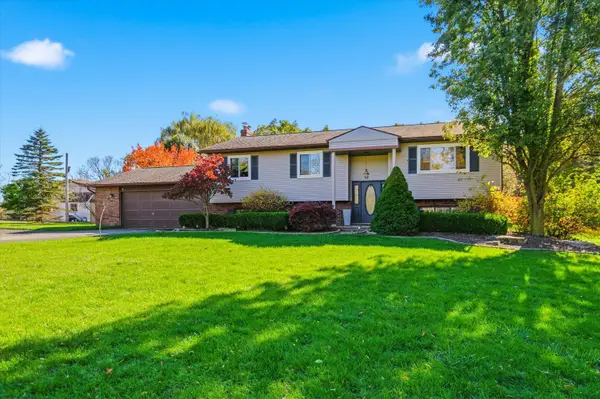 $369,000Active5 beds 3 baths2,224 sq. ft.
$369,000Active5 beds 3 baths2,224 sq. ft.2932 Bogue Creek Drive, Howell, MI 48855
MLS# 25055429Listed by: RE/MAX PLATINUM - New
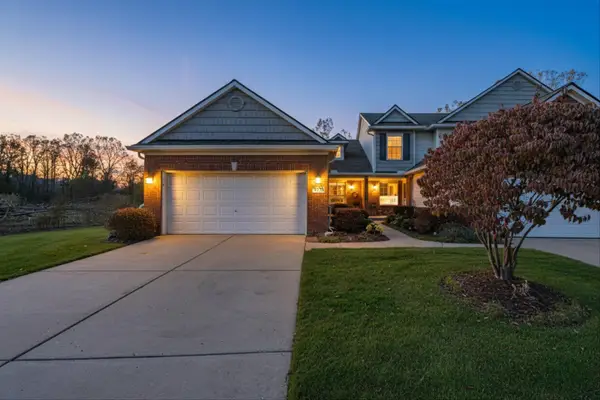 $325,000Active3 beds 2 baths2,305 sq. ft.
$325,000Active3 beds 2 baths2,305 sq. ft.4738 Summer Ridge Drive, Howell, MI 48843
MLS# 25055415Listed by: REAL BROKER LLC ANN ARBOR - New
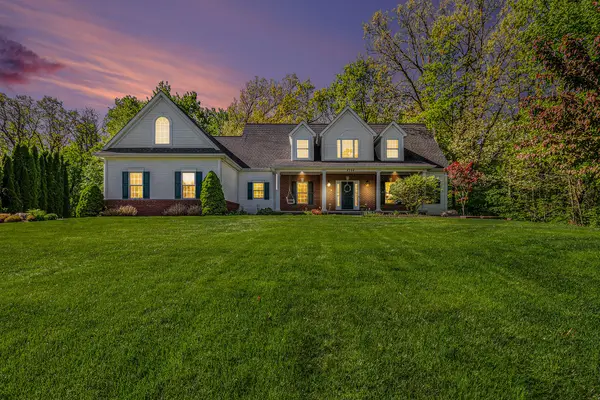 $570,000Active4 beds 4 baths2,982 sq. ft.
$570,000Active4 beds 4 baths2,982 sq. ft.2705 Black Eagle Ridge, Howell, MI 48843
MLS# 25055075Listed by: RE/MAX PLATINUM 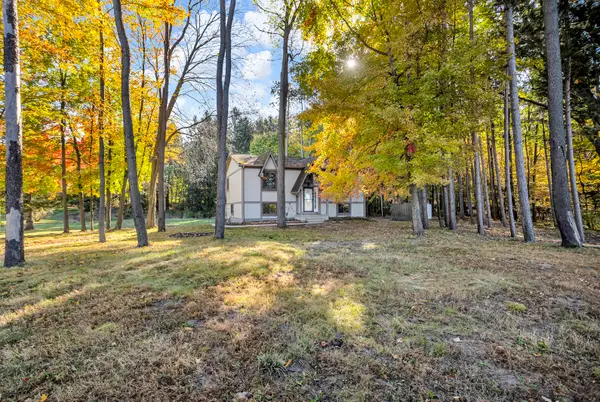 $409,900Active5 beds 2 baths2,064 sq. ft.
$409,900Active5 beds 2 baths2,064 sq. ft.4042 Burns Road, Howell, MI 48855
MLS# 25053983Listed by: SOLUTIONS REALTY LLC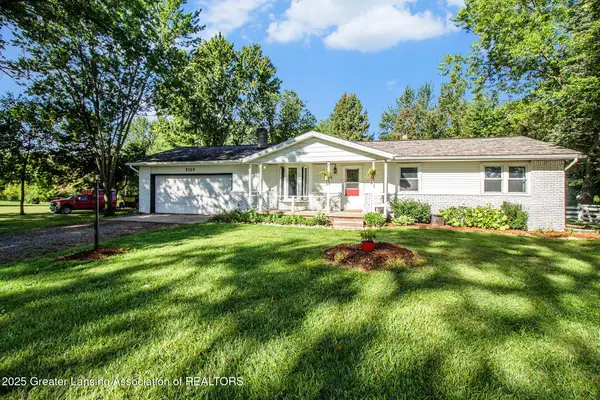 $330,000Active3 beds 1 baths1,400 sq. ft.
$330,000Active3 beds 1 baths1,400 sq. ft.5725 Oak Grove Road, Howell, MI 48855
MLS# 292034Listed by: HOWARD HANNA REAL ESTATE EXECUTIVES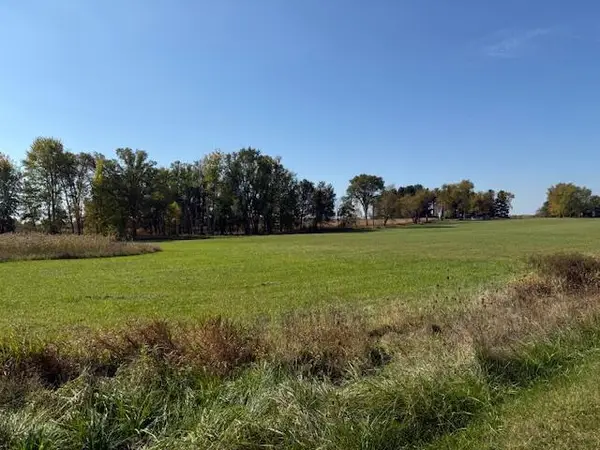 $99,900Pending3.12 Acres
$99,900Pending3.12 Acres00000 Eason Drive, Howell, MI 48855
MLS# 25052906Listed by: RE/MAX CLASSIC $350,000Pending4 beds 4 baths2,403 sq. ft.
$350,000Pending4 beds 4 baths2,403 sq. ft.3659 Sugarbush Drive, Howell, MI 48843
MLS# 25049549Listed by: CASABLANCA REAL ESTATE LLC- Open Sat, 12 to 4pm
 $399,999Active3 beds 3 baths2,100 sq. ft.
$399,999Active3 beds 3 baths2,100 sq. ft.246 Marion Oaks Dr Drive, Howell, MI 48843
MLS# 25049681Listed by: KW REALTY LIVING
