8689 Hidden Lake Drive, Howell, MI 48855
Local realty services provided by:ERA Reardon Realty
8689 Hidden Lake Drive,Howell, MI 48855
$348,000
- 3 Beds
- 2 Baths
- 1,696 sq. ft.
- Single family
- Active
Listed by:denise diederich
Office:smeak real estate company
MLS#:291422
Source:MI_GLAR
Price summary
- Price:$348,000
- Price per sq. ft.:$205.19
- Monthly HOA dues:$3.75
About this home
Tranquil lake front setting provides amazing year-round views! Enjoy morning coffee on the large deck and watch the bald eagles that perch on the island. This well cared for home offers important updates for the new home owner including the following: New steel roof with lifetime transferable warranty, 1 1/2 year old boiler system, new deck boards and railings, new shed, newer wood cookstove, new electric panel with generator connection, new lighting and ceiling fans in most rooms and fresh paint! One of the bedrooms has been made into a professional gym with support beam to allow for any workout equipment. Seller is willing to leave padded floor, wall pegs, heavy bag mount, squat rack, kayak rack and paddle boat (missing rudder but can attach trolling motor) if buyer is interested. The living room features a woodburning fireplace with brick wall. Dual mini splits provide cooling. The kitchen features open shelving on the walls with enclosed cabinets under the counters, new electric cook top range and hood plus a free-standing range/oven and has room for a small table. The cozy wood cookstove (a recent addition) is in the dining room which overlooks the private lake. The main floor bathroom has a shower and the upstairs bathroom has a jetted tub. The lake is a private electric motor only lake with excellent fishing and only a $45. annual association fee which covers stocking the lake and island privileges. This is a wonderful opportunity for the buyer looking for a peaceful lifestyle! Listing agent is related to sellers. Seller reserves freezer and gym equipment. Listing subject to seller's ability to purchase the home they have an accepted offer on.
Contact an agent
Home facts
- Year built:1970
- Listing ID #:291422
- Added:1 day(s) ago
- Updated:September 21, 2025 at 11:52 PM
Rooms and interior
- Bedrooms:3
- Total bathrooms:2
- Full bathrooms:2
- Living area:1,696 sq. ft.
Heating and cooling
- Heating:Baseboard, Heating, Hot Water, Natural Gas
Structure and exterior
- Roof:Steel
- Year built:1970
- Building area:1,696 sq. ft.
- Lot area:0.18 Acres
Utilities
- Water:Well
- Sewer:Septic Tank
Finances and disclosures
- Price:$348,000
- Price per sq. ft.:$205.19
- Tax amount:$3,060 (2024)
New listings near 8689 Hidden Lake Drive
- New
 $219,900Active2 beds 2 baths1,276 sq. ft.
$219,900Active2 beds 2 baths1,276 sq. ft.1014 Shiawassee Circle, Howell, MI 48843
MLS# 291388Listed by: COLDWELL BANKER PROFESSIONALS -OKEMOS - Open Sun, 2 to 4pmNew
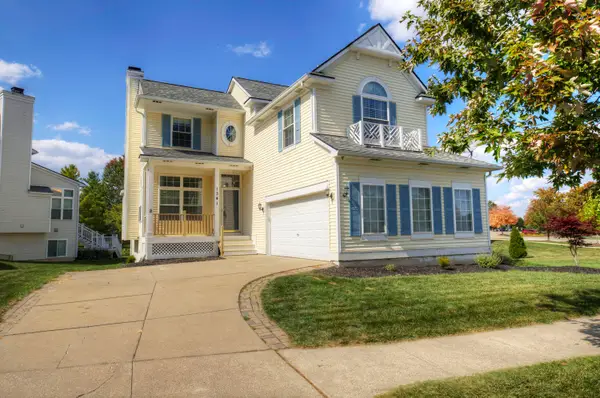 $379,900Active3 beds 3 baths2,488 sq. ft.
$379,900Active3 beds 3 baths2,488 sq. ft.1341 Hudson Drive, Howell, MI 48843
MLS# 25047441Listed by: KELLER WILLIAMS ANN ARBOR MRKT - Open Sun, 1 to 3pmNew
 $650,000Active4 beds 4 baths4,291 sq. ft.
$650,000Active4 beds 4 baths4,291 sq. ft.3738 Cullen Road, Howell, MI 48855
MLS# 25046055Listed by: DETERMINED REALTY LLC - Open Sun, 2 to 4pmNew
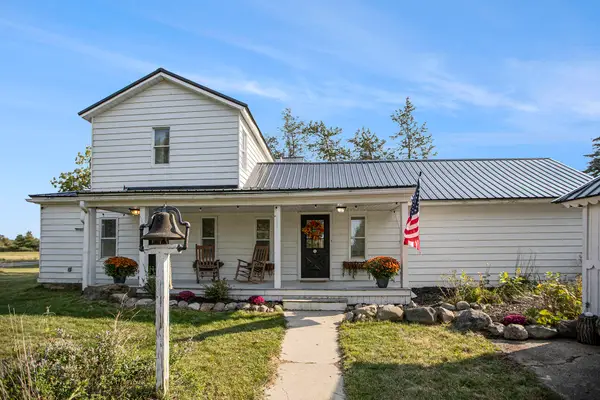 $545,000Active3 beds 2 baths2,644 sq. ft.
$545,000Active3 beds 2 baths2,644 sq. ft.2960 Cedar Lake Road Road, Howell, MI 48843
MLS# 25046463Listed by: @PROPERTIES CHRISTIE'S INT'LAA 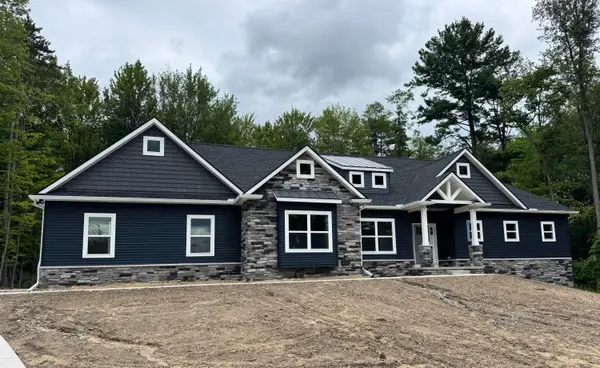 $730,000Active3 beds 3 baths2,000 sq. ft.
$730,000Active3 beds 3 baths2,000 sq. ft.5570 Golf Club Road, Howell, MI 48843
MLS# 25046399Listed by: CASABLANCA REAL ESTATE LLC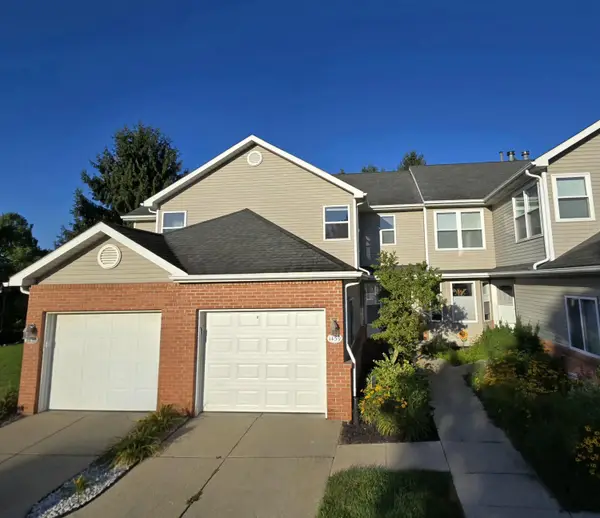 $255,000Active2 beds 3 baths1,296 sq. ft.
$255,000Active2 beds 3 baths1,296 sq. ft.1459 Steeplechase Court, Howell, MI 48843
MLS# 25044883Listed by: REAL ESTATE ONE INC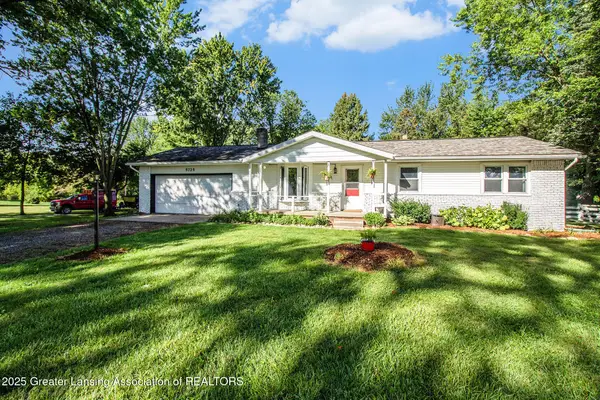 $340,000Active3 beds 1 baths1,400 sq. ft.
$340,000Active3 beds 1 baths1,400 sq. ft.5725 Oak Grove Road, Howell, MI 48855
MLS# 290957Listed by: HOWARD HANNA REAL ESTATE EXECUTIVES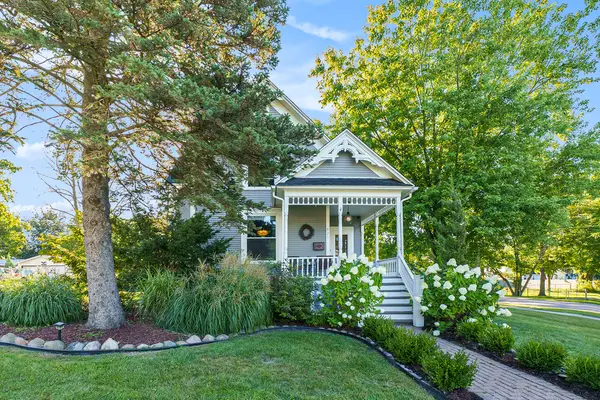 $345,000Pending4 beds 2 baths1,802 sq. ft.
$345,000Pending4 beds 2 baths1,802 sq. ft.421 S Walnut Street, Howell, MI 48843
MLS# 25044847Listed by: THE CHARLES REINHART COMPANY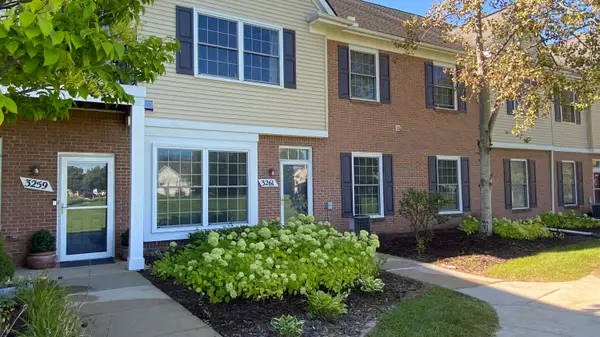 $225,000Pending2 beds 2 baths1,276 sq. ft.
$225,000Pending2 beds 2 baths1,276 sq. ft.3261 Kneeland Circle, Howell, MI 48843
MLS# 25044696Listed by: DONE RIGHT REAL ESTATE
