2969 Osprey Drive #27, Hudsonville, MI 49426
Local realty services provided by:ERA Greater North Properties
2969 Osprey Drive #27,Hudsonville, MI 49426
$540,000
- 3 Beds
- 3 Baths
- 1,962 sq. ft.
- Condominium
- Pending
Listed by:andrew j straub
Office:five star real estate (grandv)
MLS#:25043860
Source:MI_GRAR
Price summary
- Price:$540,000
- Price per sq. ft.:$275.23
- Monthly HOA dues:$175
About this home
Welcome home to this wonderful 3 bed 3 full bathroom stand alone condo in the heart of Hudsonville and close to grocery and dining. When walking up to the front door you will notice the zero step entry and the cozy front porch. Stepping inside the front door you are greeted with a warm entry with the first bedroom to your immediate right. The fist bathroom is directly next to the bedroom. Continuing down the short hallway you will notice LVP flooring that is present throughout the main living areas. At the end of the hallway is the large living room that features a gas fireplace as well a beautiful coffered ceiling. The living area is open the both the kitchen and the dining area. Kitchen features quartz counter tops, stainless steel appliances, tile backsplash and a large pantry. There are also both gas and electric hook ups for the stove. Just off the dining room is the 3 seasons room with a wonderful view of the green space for the condo. Want a little sun? Just step outside the 3 seasons room to the backyard patio. Heading back inside to the south of the living room is the large primary bedroom where the LVP flooring continues. The primary bedroom also features a private bathroom with double sink, no step shower and large walk in closet. Heading back past the kitchen are stairs that lead you to the third bedroom and third full bathroom. Heading into the garage you'll notice a zero step entry there as well as a large 3 car garage giving you plenty of space for storage. This home has been well cared for and is ready for its new owner. Set up your showing today!
Contact an agent
Home facts
- Year built:2022
- Listing ID #:25043860
- Added:27 day(s) ago
- Updated:September 25, 2025 at 01:45 AM
Rooms and interior
- Bedrooms:3
- Total bathrooms:3
- Full bathrooms:3
- Living area:1,962 sq. ft.
Heating and cooling
- Heating:Forced Air
Structure and exterior
- Year built:2022
- Building area:1,962 sq. ft.
Utilities
- Water:Public
Finances and disclosures
- Price:$540,000
- Price per sq. ft.:$275.23
- Tax amount:$9,170 (2025)
New listings near 2969 Osprey Drive #27
- New
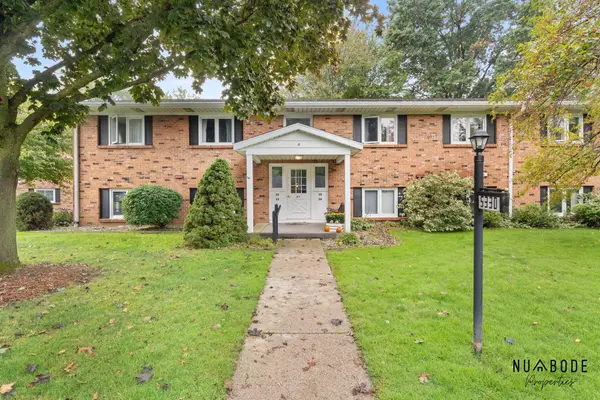 $124,900Active2 beds 1 baths968 sq. ft.
$124,900Active2 beds 1 baths968 sq. ft.5330 Southbrook Court #25, Hudsonville, MI 49426
MLS# 25049235Listed by: 616 REALTY LLC - Open Sun, 4 to 5:30pmNew
 $310,000Active2 beds 2 baths1,280 sq. ft.
$310,000Active2 beds 2 baths1,280 sq. ft.6724 28th Avenue, Hudsonville, MI 49426
MLS# 25049173Listed by: CITY2SHORE REAL ESTATE - New
 $340,000Active3 beds 2 baths1,933 sq. ft.
$340,000Active3 beds 2 baths1,933 sq. ft.4853 Meadowview Court #25, Hudsonville, MI 49426
MLS# 25049096Listed by: CITY2SHORE REAL ESTATE INC. - New
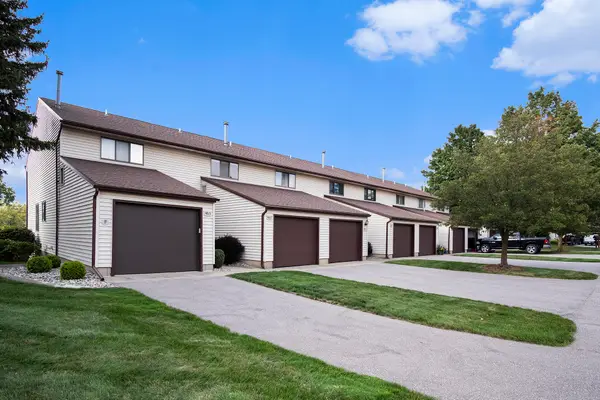 $239,900Active2 beds 2 baths1,616 sq. ft.
$239,900Active2 beds 2 baths1,616 sq. ft.4817 Meadowview Court #14, Hudsonville, MI 49426
MLS# 25049130Listed by: KELLER WILLIAMS GR EAST - New
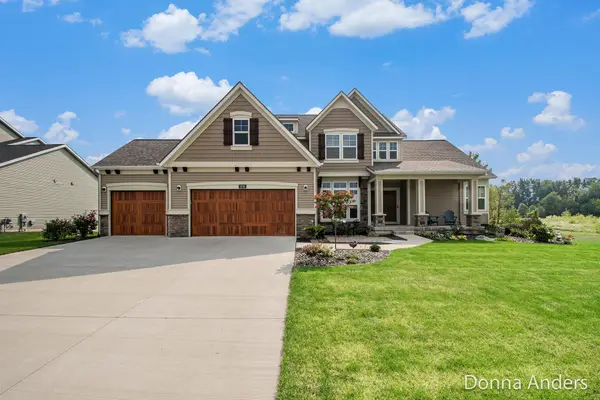 $875,000Active5 beds 5 baths4,385 sq. ft.
$875,000Active5 beds 5 baths4,385 sq. ft.1936 Red Barn Drive, Hudsonville, MI 49426
MLS# 25049075Listed by: BERKSHIRE HATHAWAY HOMESERVICES MICHIGAN REAL ESTATE (MAIN) - Open Thu, 5:30 to 7pmNew
 $385,000Active3 beds 2 baths1,868 sq. ft.
$385,000Active3 beds 2 baths1,868 sq. ft.1451 Eagle Shore Court, Hudsonville, MI 49426
MLS# 25049008Listed by: BUSKARD GROUP REAL ESTATE - Open Thu, 5 to 7pmNew
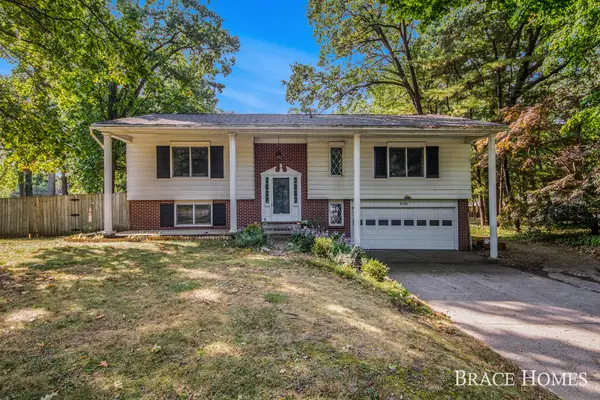 $425,000Active4 beds 3 baths3,172 sq. ft.
$425,000Active4 beds 3 baths3,172 sq. ft.4080 Blair Street, Hudsonville, MI 49426
MLS# 25048535Listed by: BERKSHIRE HATHAWAY HOMESERVICES MICHIGAN REAL ESTATE (MAIN)  $265,000Pending2 beds 2 baths1,750 sq. ft.
$265,000Pending2 beds 2 baths1,750 sq. ft.6794 N Wentward Court #149, Hudsonville, MI 49426
MLS# 25048493Listed by: REALIST SERVICES LLC- New
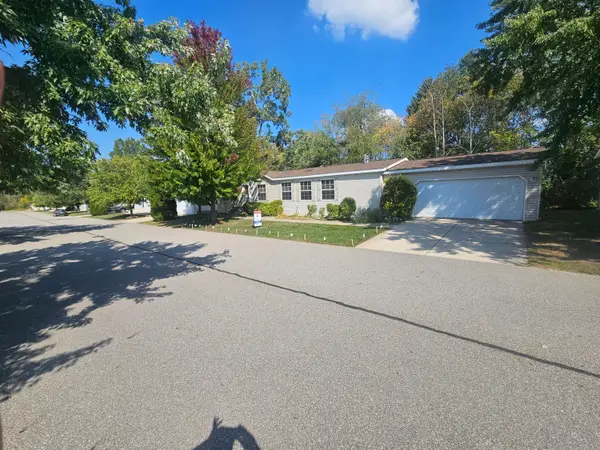 $240,000Active3 beds 2 baths1,620 sq. ft.
$240,000Active3 beds 2 baths1,620 sq. ft.6530 Van Dam Avenue, Hudsonville, MI 49426
MLS# 25048324Listed by: RE/MAX PREMIER - New
 $475,000Active3 beds 3 baths2,864 sq. ft.
$475,000Active3 beds 3 baths2,864 sq. ft.6950 Meadowcreek Drive, Hudsonville, MI 49426
MLS# 25048308Listed by: EXP REALTY LLC
