3439 Hidden Cove Lane, Hudsonville, MI 49426
Local realty services provided by:ERA Greater North Properties
3439 Hidden Cove Lane,Hudsonville, MI 49426
$375,000
- 4 Beds
- 3 Baths
- 2,395 sq. ft.
- Single family
- Active
Upcoming open houses
- Sat, Nov 0101:30 pm - 03:30 pm
Listed by:jeffrey glover
Office:keller williams professionals
MLS#:25055484
Source:MI_GRAR
Price summary
- Price:$375,000
- Price per sq. ft.:$156.58
About this home
Charming 4-bedroom, 2.5-bath home tucked within Hudsonville's sought-after Creekside Shores neighborhood. Featuring an open-concept layout, a main-floor office, walk-out basement, and a welcoming upstairs primary suite complete with a walk-in closet and private en-suite bath.
Step outside to a spacious, fenced backyard ideal for entertaining or relaxing. Host summer cookouts, play yard games, add a hot tub, or design your dream garden — this peaceful outdoor retreat offers endless possibilities. With an unfinished walk-out basement, the potential to expand your living space continues.
Located in the highly rated Hudsonville School District and within walking distance to Hudsonville Freshman Campus, this home also offers convenient access to Chicago Drive and local favorites like the Hudsonville Community Fair, W.W. Greenhouses, Hudsonville Winery, 317 Coffee, Hudsonville Lanes, and Vitale's.
Homes like this don't stay hidden for long — your next chapter begins here.
Contact an agent
Home facts
- Year built:2019
- Listing ID #:25055484
- Added:1 day(s) ago
- Updated:October 29, 2025 at 07:04 PM
Rooms and interior
- Bedrooms:4
- Total bathrooms:3
- Full bathrooms:2
- Half bathrooms:1
- Living area:2,395 sq. ft.
Heating and cooling
- Heating:Forced Air
Structure and exterior
- Year built:2019
- Building area:2,395 sq. ft.
- Lot area:0.19 Acres
Utilities
- Water:Public
Finances and disclosures
- Price:$375,000
- Price per sq. ft.:$156.58
- Tax amount:$6,459 (2025)
New listings near 3439 Hidden Cove Lane
- New
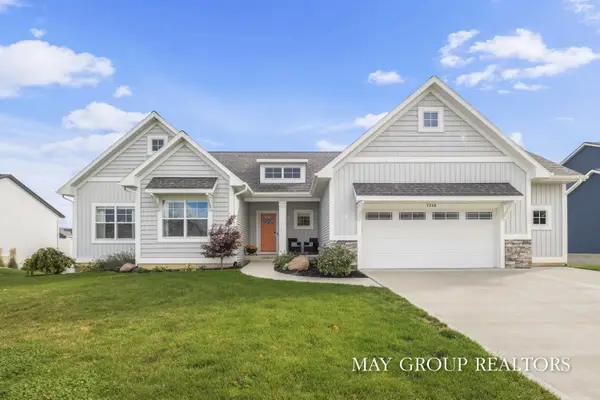 $507,000Active3 beds 3 baths1,608 sq. ft.
$507,000Active3 beds 3 baths1,608 sq. ft.7346 Yellowstone Drive, Hudsonville, MI 49426
MLS# 25055284Listed by: RE/MAX OF GRAND RAPIDS (FH) - Open Sat, 10:30am to 12pmNew
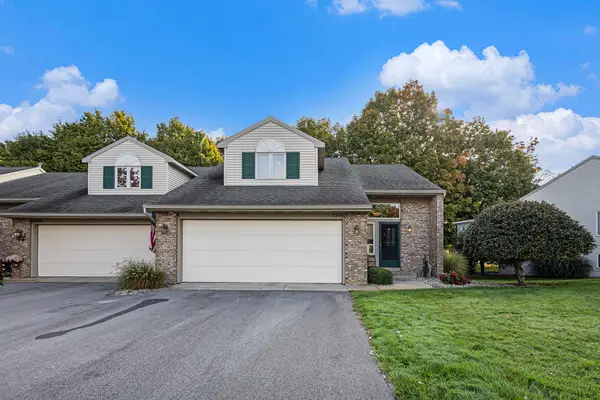 $335,000Active2 beds 2 baths2,009 sq. ft.
$335,000Active2 beds 2 baths2,009 sq. ft.5954 Gleneagle Drive, Hudsonville, MI 49426
MLS# 25055154Listed by: HOMEREALTY HOLLAND - Open Sat, 9:30 to 11amNew
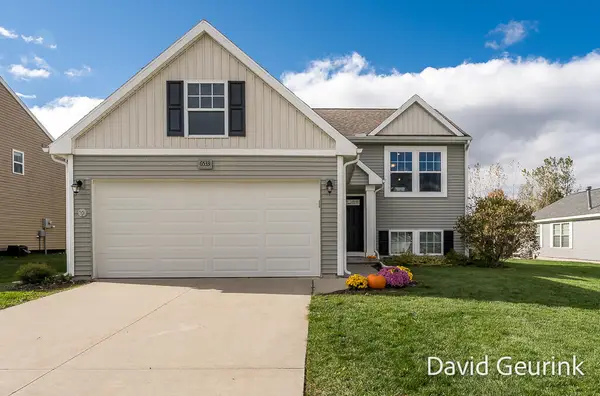 $335,000Active3 beds 3 baths2,040 sq. ft.
$335,000Active3 beds 3 baths2,040 sq. ft.6533 Moss Lake Drive, Hudsonville, MI 49426
MLS# 25055131Listed by: FIVE STAR REAL ESTATE (HOLLAND) - New
 $484,900Active3 beds 2 baths1,553 sq. ft.
$484,900Active3 beds 2 baths1,553 sq. ft.3617 Teton Drive, Hudsonville, MI 49426
MLS# 25055125Listed by: WEST MICHIGAN REAL ESTATE INC - New
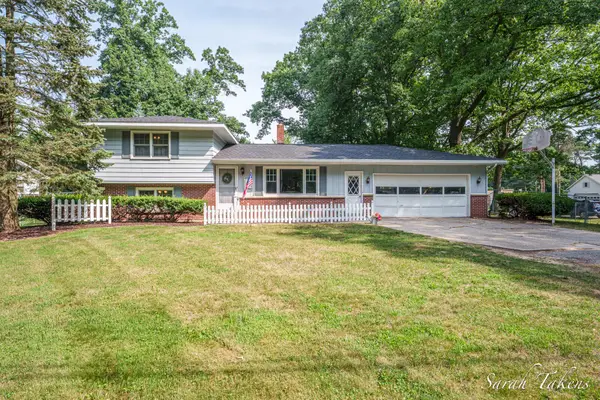 $380,000Active4 beds 2 baths1,826 sq. ft.
$380,000Active4 beds 2 baths1,826 sq. ft.4101 Blair Street, Hudsonville, MI 49426
MLS# 25055122Listed by: THE LOCAL ELEMENT - New
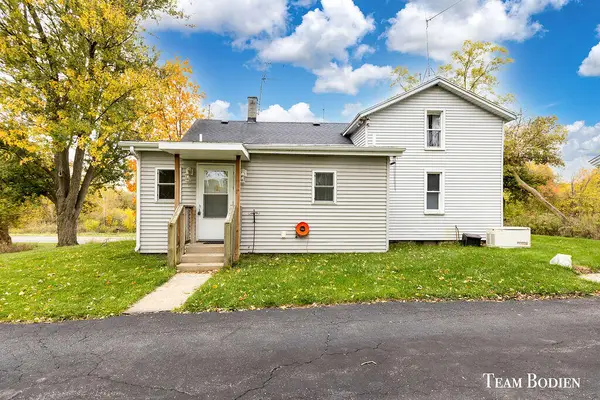 $219,900Active2 beds 1 baths1,324 sq. ft.
$219,900Active2 beds 1 baths1,324 sq. ft.3894 40th Avenue, Hudsonville, MI 49426
MLS# 25055052Listed by: GREENRIDGE REALTY (SUMMIT) 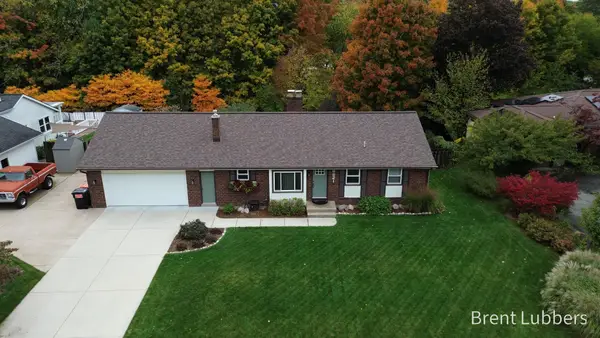 $385,000Pending3 beds 2 baths2,254 sq. ft.
$385,000Pending3 beds 2 baths2,254 sq. ft.6821 Bridgeport Drive, Hudsonville, MI 49426
MLS# 25054961Listed by: CITY2SHORE REAL ESTATE- New
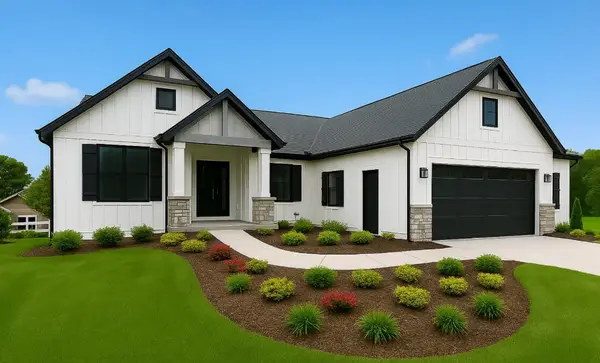 $749,000Active4 beds 3 baths3,000 sq. ft.
$749,000Active4 beds 3 baths3,000 sq. ft.4401 Greenly Street, Hudsonville, MI 49426
MLS# 25054925Listed by: PYXIS REALTY - New
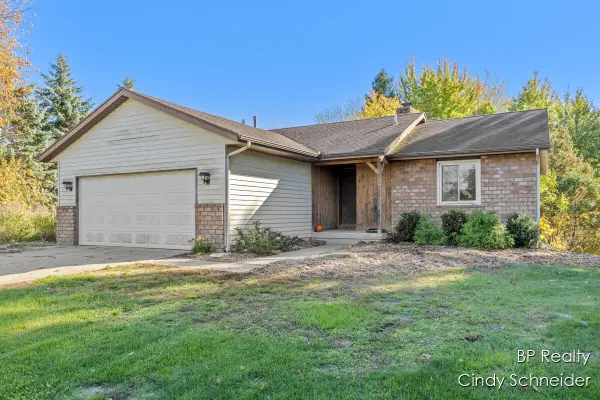 $495,000Active3 beds 3 baths1,774 sq. ft.
$495,000Active3 beds 3 baths1,774 sq. ft.6424 Port Sheldon Street, Hudsonville, MI 49426
MLS# 25054759Listed by: BP REALTY
