5230 Grand River Circle, Jackson, MI 49201
Local realty services provided by:ERA Reardon Realty
5230 Grand River Circle,Jackson, MI 49201
$315,000
- 3 Beds
- 3 Baths
- 1,895 sq. ft.
- Single family
- Pending
Listed by:mary jane whitson
Office:exit realty 1st llc.
MLS#:25042874
Source:MI_GRAR
Price summary
- Price:$315,000
- Price per sq. ft.:$253.01
About this home
Nestled at the end of a quiet street, this beautifully updated 3 (possibly 4) bedroom, 2.5-bath home offers the perfect blend of modern living and serene seclusion. Located on over 1.3 acres in the highly sought-after Northwest School District within Stonegate Farms, this home features an open-concept layout that flows seamlessly from room to room. The kitchen boasts new high-quality appliances, while the freshly installed flooring and new lighting fixtures create a modern, inviting atmosphere. Step outside to the spacious back deck, overlooking a large yard bordered by mature trees and a new privacy fence. Two storage sheds provide ample space for outdoor gear. A versatile bonus room in the basement, plus a potential 4th bedroom currently used as an office, add flexibility. The long concrete driveway leads to an oversized 2-car garage, offering plenty of storage. Enjoy the balance of peaceful privacy and vibrant community, surrounded by both established homes and new builds.
Contact an agent
Home facts
- Year built:2007
- Listing ID #:25042874
- Added:45 day(s) ago
- Updated:October 07, 2025 at 07:41 AM
Rooms and interior
- Bedrooms:3
- Total bathrooms:3
- Full bathrooms:2
- Half bathrooms:1
- Living area:1,895 sq. ft.
Heating and cooling
- Heating:Forced Air
Structure and exterior
- Year built:2007
- Building area:1,895 sq. ft.
- Lot area:1.3 Acres
Schools
- High school:Northwest High School
- Middle school:Northwest Kidder Middle School
- Elementary school:Northwest Elementary School
Utilities
- Water:Public
Finances and disclosures
- Price:$315,000
- Price per sq. ft.:$253.01
- Tax amount:$4,561 (2025)
New listings near 5230 Grand River Circle
- New
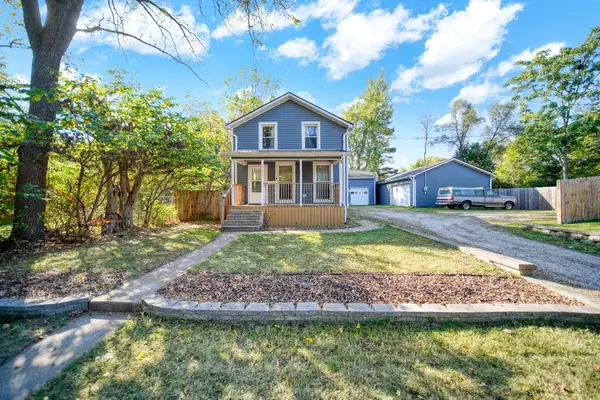 Listed by ERA$245,000Active2 beds 2 baths1,742 sq. ft.
Listed by ERA$245,000Active2 beds 2 baths1,742 sq. ft.335 Wall Street, Jackson, MI 49203
MLS# 25051251Listed by: ERA REARDON REALTY, L.L.C. - New
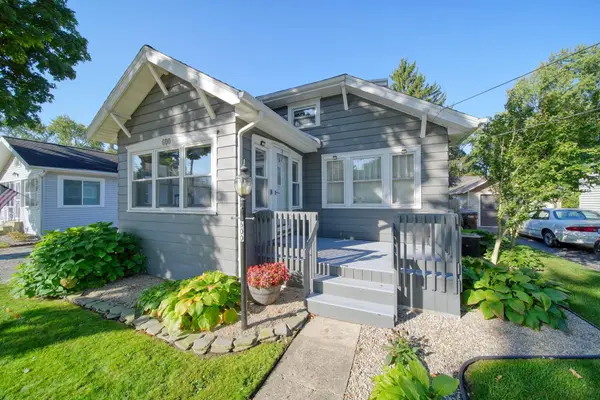 Listed by ERA$160,000Active2 beds 1 baths1,225 sq. ft.
Listed by ERA$160,000Active2 beds 1 baths1,225 sq. ft.600 Seventh Street, Jackson, MI 49203
MLS# 25051255Listed by: ERA REARDON REALTY, L.L.C. - New
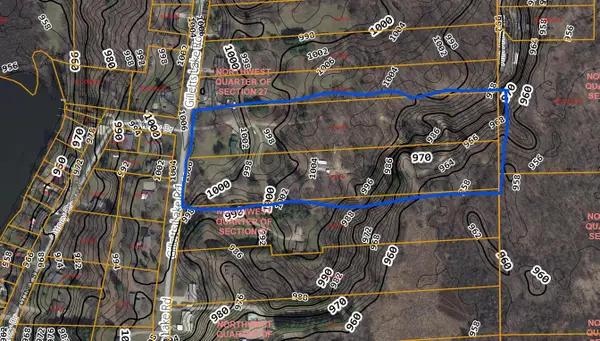 $340,000Active3 beds 6 baths1,924 sq. ft.
$340,000Active3 beds 6 baths1,924 sq. ft.2801 Gilletts Lake Road, Jackson, MI 49201
MLS# 25050775Listed by: JACKSON REALTY, LLC - New
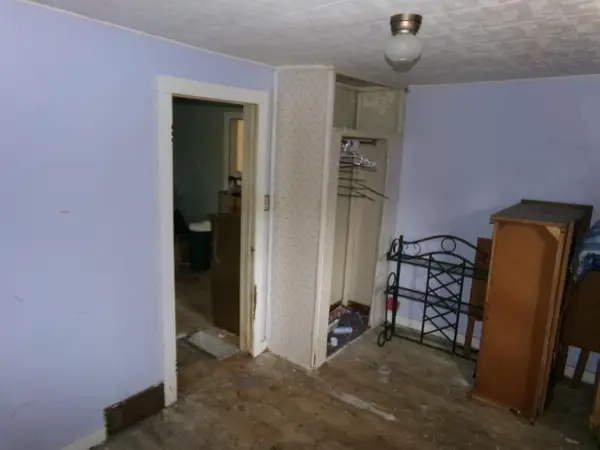 $59,900Active2 beds 1 baths800 sq. ft.
$59,900Active2 beds 1 baths800 sq. ft.2958 Valley View Road, Jackson, MI 49201
MLS# 25051171Listed by: EXP REALTY, LLC - New
 $104,900Active3 beds 1 baths1,134 sq. ft.
$104,900Active3 beds 1 baths1,134 sq. ft.1511 S Martin Luther King Jr Drive, Jackson, MI 49203
MLS# 25051149Listed by: RE/MAX MID-MICHIGAN R.E. - New
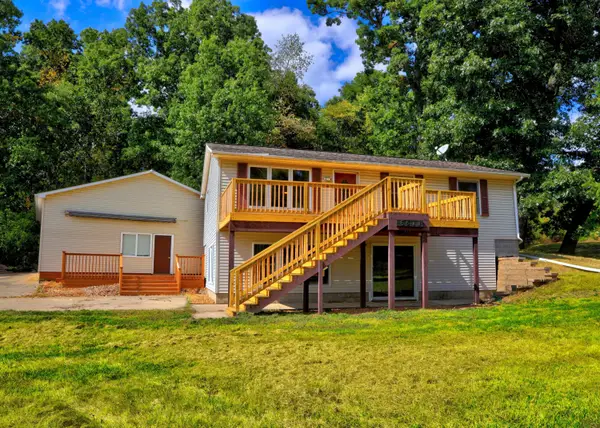 $294,000Active4 beds 3 baths2,120 sq. ft.
$294,000Active4 beds 3 baths2,120 sq. ft.6588 Wells Road, Jackson, MI 49201
MLS# 25051025Listed by: HOWARD HANNA REAL ESTATE SERVI - New
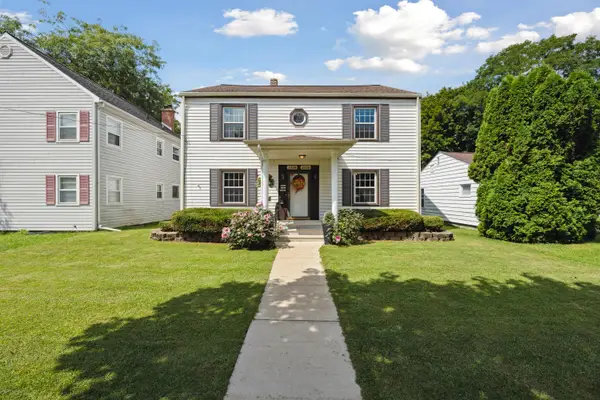 $269,900Active-- beds -- baths
$269,900Active-- beds -- baths1038 S West Avenue, Jackson, MI 49203
MLS# 25051029Listed by: EXECUTIVE BROKERS RESIDENTIAL AND COMMERCIAL REAL ESTATE - New
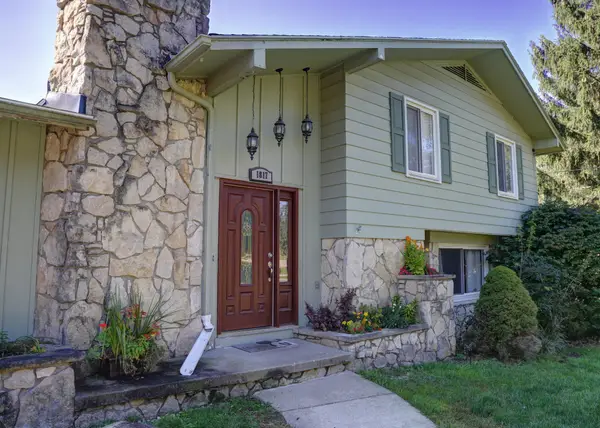 $360,000Active4 beds 3 baths4,000 sq. ft.
$360,000Active4 beds 3 baths4,000 sq. ft.1817 S Walmont Road, Jackson, MI 49203
MLS# 25050994Listed by: HOWARD HANNA REAL ESTATE SERVI - New
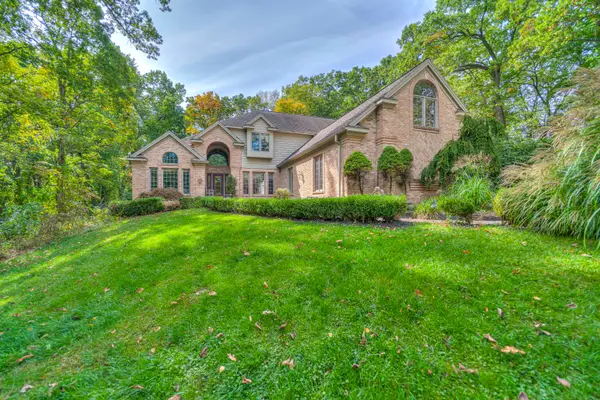 $699,900Active5 beds 7 baths7,336 sq. ft.
$699,900Active5 beds 7 baths7,336 sq. ft.5150 Stone Oak Drive, Jackson, MI 49201
MLS# 25050985Listed by: HOWARD HANNA REAL ESTATE SERVI - New
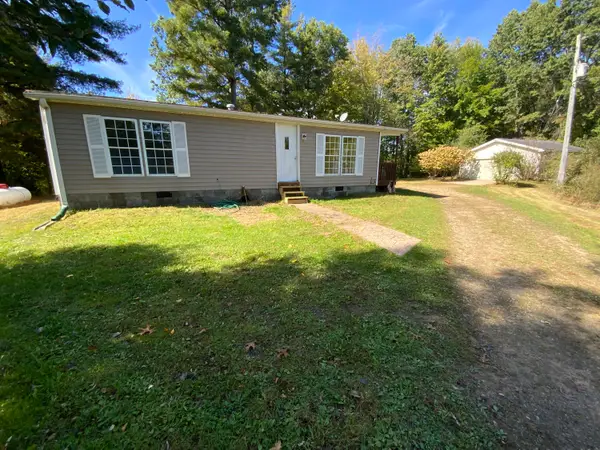 $190,000Active3 beds 2 baths1,066 sq. ft.
$190,000Active3 beds 2 baths1,066 sq. ft.4120 Hawkins Road, Jackson, MI 49201
MLS# 25050953Listed by: THE REAL ESTATE CONNECTION
