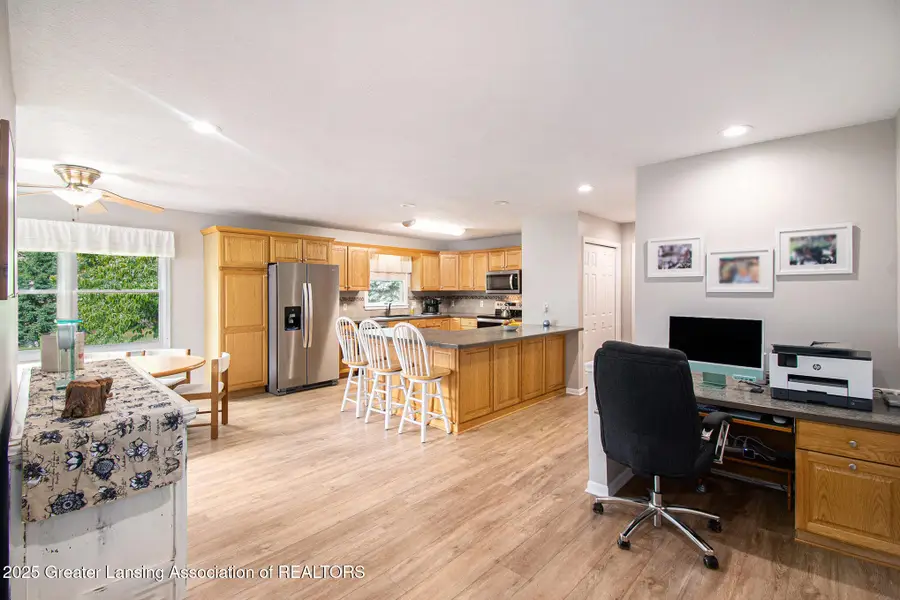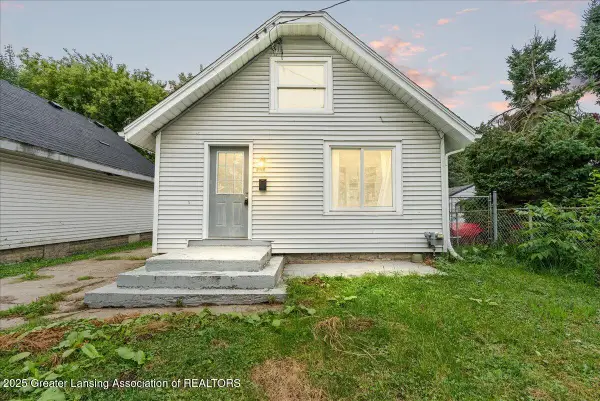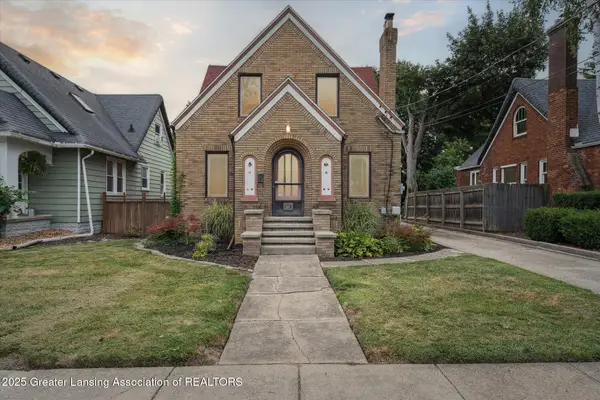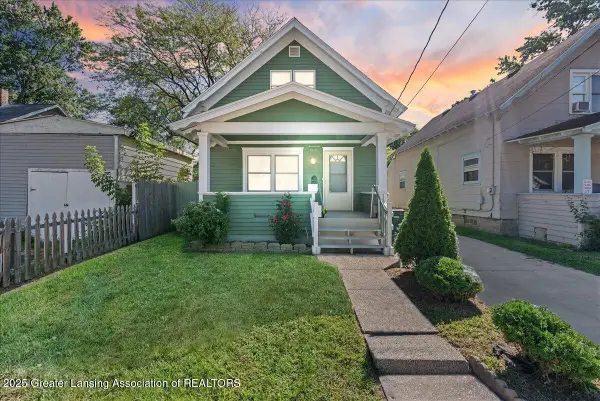530 Kenway Drive, Lansing, MI 48917
Local realty services provided by:ERA Reardon Realty



530 Kenway Drive,Lansing, MI 48917
$291,000
- 4 Beds
- 2 Baths
- 1,984 sq. ft.
- Single family
- Active
Listed by:lisa fletcher
Office:berkshire hathaway homeservices
MLS#:290566
Source:MI_GLAR
Price summary
- Price:$291,000
- Price per sq. ft.:$92.85
About this home
Delta Township - A gem of a home!
Move right into this beautifully maintained 4-bedroom, 2-bath home offering 1,834 square feet of living space, plus even more potential in the semi-finished lower level.
The spacious kitchen features a generous dining area, abundant storage, and a handy office/study/planning nook. A first-floor bedroom and full bath, complete with a step-in shower, provide excellent accessibility. The large front-facing living room is wired for surround sound, while the cozy family room at the back features a wood-burning fireplace, perfect for warming your toes in the cooler months, and a slider to the Trex deck (2016), offering views of the park-like backyard. Upstairs, you'll find three bedrooms and a central hall bath with divided vanities for easy sharing. The primary suite includes an oversized walk-in closet and direct access to the main bath, while the secondary bedrooms are also generously sized with double closets.
The lower level adds flexibility with a recreation area, laundry, and workshop space , including a washer and dryer.
Updates & Improvements
Addition (1998) with crawl space, new kitchen, and main-floor full bath
Kitchen countertops & sink (2012), appliances (2022)
Luxury vinyl tile on main floor (2022)
Porch rail & mailbox (2022)
Three new Andersen windows (2023)
Electrical upgrade with generator hookup (2007)
Shed (2004) with rolling cart included
Bath renovation (2007), roof (2009), driveway & garage floor (2010),
A/C (2011), furnace (2015), water heater (2021)
Location
Ideally situated in Delta Township, just minutes from shopping, dining, expressways, and more. This home has been truly loved, meticulously maintained, and is ready for its next chapter. Don't miss your chance to make it your own!
Contact an agent
Home facts
- Year built:1971
- Listing Id #:290566
- Added:3 day(s) ago
- Updated:August 22, 2025 at 04:07 PM
Rooms and interior
- Bedrooms:4
- Total bathrooms:2
- Full bathrooms:2
- Living area:1,984 sq. ft.
Heating and cooling
- Cooling:Central Air
- Heating:Forced Air, Heating, Natural Gas
Structure and exterior
- Roof:Shingle
- Year built:1971
- Building area:1,984 sq. ft.
- Lot area:0.28 Acres
Utilities
- Water:Public
- Sewer:Septic Tank
Finances and disclosures
- Price:$291,000
- Price per sq. ft.:$92.85
- Tax amount:$3,864 (2024)
New listings near 530 Kenway Drive
- New
 $169,900Active-- beds -- baths
$169,900Active-- beds -- baths1011 E Hazel Street, Lansing, MI 48912
MLS# 290681Listed by: ACHIEVE REAL ESTATE LLC - New
 $119,900Active3 beds 1 baths915 sq. ft.
$119,900Active3 beds 1 baths915 sq. ft.1415 New York Avenue, Lansing, MI 48906
MLS# 290678Listed by: KELLER WILLIAMS REALTY LANSING - New
 $249,900Active4 beds 3 baths2,288 sq. ft.
$249,900Active4 beds 3 baths2,288 sq. ft.5615 Remington Way, Lansing, MI 48917
MLS# 290674Listed by: RE/MAX REAL ESTATE PROFESSIONALS - New
 $244,900Active3 beds 2 baths2,340 sq. ft.
$244,900Active3 beds 2 baths2,340 sq. ft.117 Kipling Boulevard, Lansing, MI 48912
MLS# 290670Listed by: HOME TOWNE REAL ESTATE - New
 $112,000Active4 beds 2 baths1,016 sq. ft.
$112,000Active4 beds 2 baths1,016 sq. ft.1829 Olds Avenue, Lansing, MI 48915
MLS# 290660Listed by: KELLER WILLIAMS REALTY LANSING - New
 $192,500Active3 beds 2 baths1,800 sq. ft.
$192,500Active3 beds 2 baths1,800 sq. ft.1623 S Holly Way, Lansing, MI 48910
MLS# 25042682Listed by: EB REALTY LLC - New
 $90,000Active3 beds 1 baths1,054 sq. ft.
$90,000Active3 beds 1 baths1,054 sq. ft.904 Larned Street, Lansing, MI 48912
MLS# 25042692Listed by: RE/MAX REAL ESTATE PROFESSIONALS - New
 $154,900Active3 beds 1 baths1,008 sq. ft.
$154,900Active3 beds 1 baths1,008 sq. ft.4104 Glenburne Boulevard, Lansing, MI 48911
MLS# 290657Listed by: KELLER WILLIAMS REALTY LANSING - New
 $120,000Active3 beds 2 baths1,043 sq. ft.
$120,000Active3 beds 2 baths1,043 sq. ft.1711 Ray Street, Lansing, MI 48910
MLS# 290658Listed by: KELLER WILLIAMS REALTY LANSING - New
 $649,900Active4 beds 3 baths3,268 sq. ft.
$649,900Active4 beds 3 baths3,268 sq. ft.2726 Kittansett Drive, Okemos, MI 48864
MLS# 290651Listed by: COLDWELL BANKER PROFESSIONALS -OKEMOS

