2726 Kittansett Drive, Okemos, MI 48864
Local realty services provided by:ERA Reardon Realty
2726 Kittansett Drive,Okemos, MI 48864
$639,900
- 4 Beds
- 3 Baths
- 3,268 sq. ft.
- Single family
- Pending
Listed by: carin h. whybrew, tyler (tj) george
Office: coldwell banker professionals -okemos
MLS#:290651
Source:MI_GLAR
Price summary
- Price:$639,900
- Price per sq. ft.:$186.34
About this home
Welcome to 2726 Kittansett Drive, located in the sought-after College Fields community! With over 2,000 sq. ft. ranch, built in 2014, offers a rare combination of modern design, prime location, and access to Okemos' award-winning schools. Nestled alongside the College Fields Golf Course, the home enjoys a serene setting while remaining close to dining, shopping, and MSU. Inside, you'll find an open floor plan with soaring ceilings, abundant natural light, and thoughtful finishes throughout. The spacious kitchen features granite countertops, stainless steel appliances, and a center island perfect for entertaining. A cozy living room with fireplace creates the ideal gathering space, while the dining area flows seamlessly to the screened in outdoor patio. With additional deck space and a private hot tub area! The primary suite is a true retreat with a walk-in closet and spa-like bath featuring a double vanity and tiled shower. Two additional bedrooms and a full bath provide comfortable accommodations for family or guests. The main level also includes a laundry/mudroom conveniently located off the garage. The lower level offers a finished 4th bedroom and full bath. Ample amounts of storage space or excellent potential for another finished rec space/bedroom with an additional egress window. Enjoy evenings on the patio overlooking peaceful green space or take advantage of the community's golf course lifestyle. With its unbeatable Okemos location, move-in ready design, and strong school district,
Contact an agent
Home facts
- Year built:2014
- Listing ID #:290651
- Added:91 day(s) ago
- Updated:November 21, 2025 at 08:42 AM
Rooms and interior
- Bedrooms:4
- Total bathrooms:3
- Full bathrooms:3
- Living area:3,268 sq. ft.
Heating and cooling
- Cooling:Central Air
- Heating:Forced Air, Heating, Natural Gas
Structure and exterior
- Roof:Shingle
- Year built:2014
- Building area:3,268 sq. ft.
- Lot area:0.24 Acres
Utilities
- Water:Public
- Sewer:Public Sewer
Finances and disclosures
- Price:$639,900
- Price per sq. ft.:$186.34
- Tax amount:$15,010 (2024)
New listings near 2726 Kittansett Drive
- New
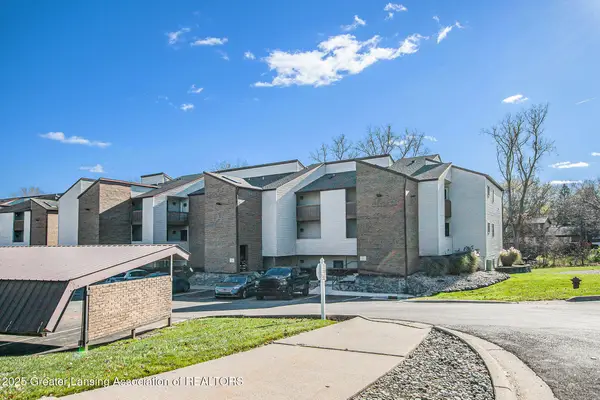 $47,950Active1 beds 2 baths940 sq. ft.
$47,950Active1 beds 2 baths940 sq. ft.1571 W Pond Drive #14, Okemos, MI 48864
MLS# 292657Listed by: BERKSHIRE HATHAWAY HOMESERVICES - Open Sat, 1:15am to 2:45pmNew
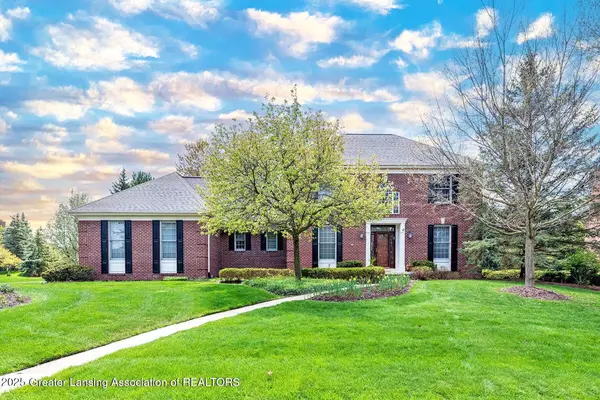 $794,000Active4 beds 5 baths5,175 sq. ft.
$794,000Active4 beds 5 baths5,175 sq. ft.2073 Birch Bluff Drive, Okemos, MI 48864
MLS# 292655Listed by: RE/MAX REAL ESTATE PROFESSIONALS - New
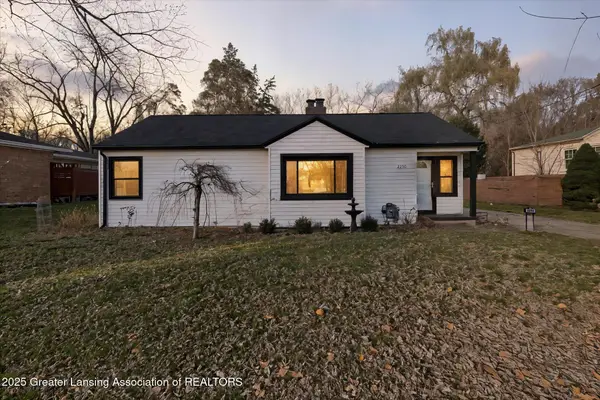 $269,900Active3 beds 2 baths1,542 sq. ft.
$269,900Active3 beds 2 baths1,542 sq. ft.2250 Seminole Drive, Okemos, MI 48864
MLS# 292632Listed by: RE/MAX REAL ESTATE PROFESSIONALS 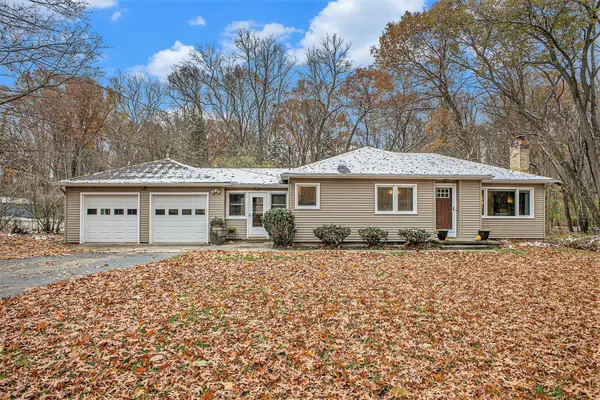 $259,900Pending3 beds 1 baths1,679 sq. ft.
$259,900Pending3 beds 1 baths1,679 sq. ft.143 W Sherwood Road, Okemos, MI 48864
MLS# 25057976Listed by: FLAT RIVER ASSOCIATES - REAL E- New
 $284,999Active1.15 Acres
$284,999Active1.15 Acres12 Atrium Drive, Okemos, MI 48864
MLS# 25058092Listed by: PLATLABS, LLC - New
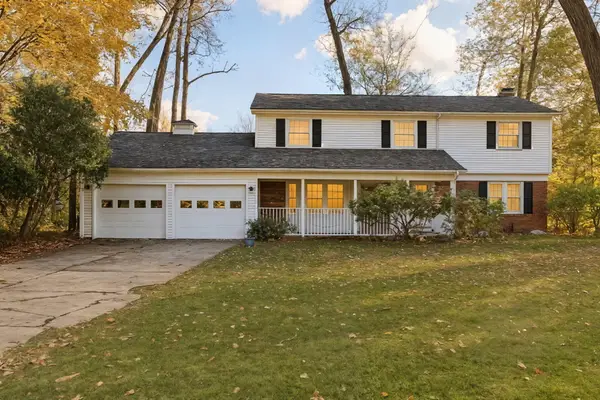 $389,900Active5 beds 3 baths2,625 sq. ft.
$389,900Active5 beds 3 baths2,625 sq. ft.4442 Greenwood Drive, Okemos, MI 48864
MLS# 25058205Listed by: EPIQUE REALTY - New
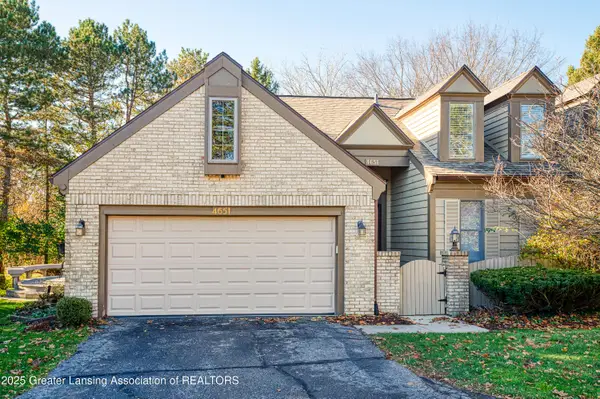 $325,000Active3 beds 3 baths2,789 sq. ft.
$325,000Active3 beds 3 baths2,789 sq. ft.4651 Danbury Way, Okemos, MI 48864
MLS# 292629Listed by: BERKSHIRE HATHAWAY HOMESERVICES - New
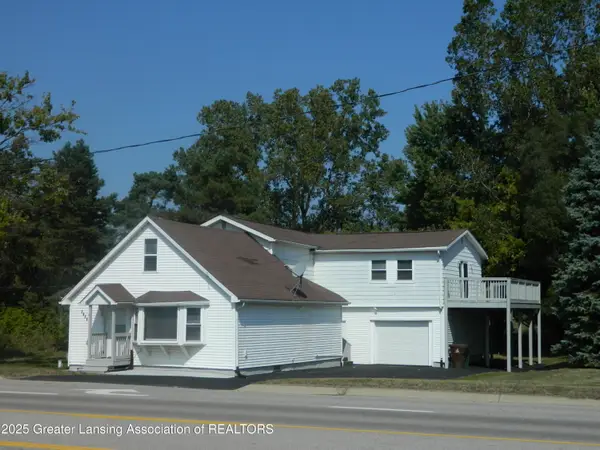 $329,900Active5 beds 3 baths2,844 sq. ft.
$329,900Active5 beds 3 baths2,844 sq. ft.2936 Jolly Road, Okemos, MI 48864
MLS# 292625Listed by: COLDWELL BANKER PROFESSIONALS -OKEMOS - New
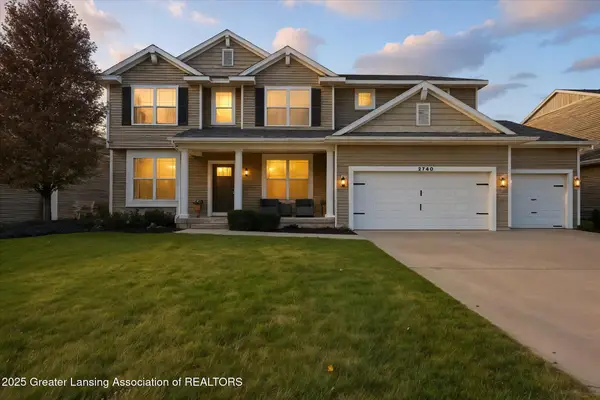 $649,900Active4 beds 4 baths4,272 sq. ft.
$649,900Active4 beds 4 baths4,272 sq. ft.2740 Lupine Drive, Okemos, MI 48864
MLS# 292574Listed by: COLDWELL BANKER PROFESSIONALS -OKEMOS - New
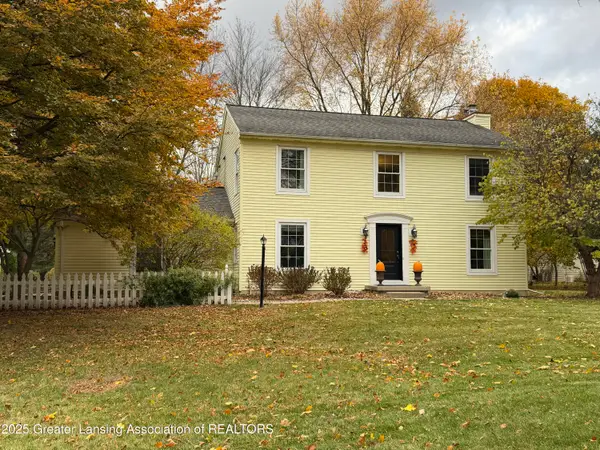 $423,500Active3 beds 3 baths2,672 sq. ft.
$423,500Active3 beds 3 baths2,672 sq. ft.1572 Wenonah Drive, Okemos, MI 48864
MLS# 292536Listed by: COLDWELL BANKER PROFESSIONALS-DELTA
