17751 Golfview Street, Livonia, MI 48152
Local realty services provided by:ERA Reardon Realty
Listed by:trevor mcilwaine
Office:berkshire hathaway homeservice
MLS#:25043630
Source:MI_GRAR
Price summary
- Price:$415,000
- Price per sq. ft.:$223.12
About this home
****Offer received- Highest and Best Deadline is set for 9/5/25 at 12:00PM****
Welcome to this beautifully maintained 4-bedroom, 2.5-bath home in the highly sought-after Denmar Estates subdivision. Offering 1,860 square feet of living space, this residence blends modern updates with timeless charm.
The updated kitchen features Corian countertops, stainless steel appliances, and ample cabinetry, creating the perfect space for cooking and entertaining. A light-filled and spacious family room provide comfortable areas to relax, while the formal dining room is ideal for hosting gatherings.
Upstairs, you'll find four generously sized bedrooms, including a primary suite with a private bath. Hardwood floors lie beneath all of the carpeted bedrooms, giving buyers the option to easily reveal classic wood flooring throughout.
Additional highlights include a cedar closet in the basement, a two-car garage, and plenty of storage space. Step outside to a beautifully landscaped yard featuring a fenced backyard and private patio, perfect for outdoor dining and entertaining. Mature trees and colorful plantings add to the home's outstanding curb appeal.
With convenient access to schools, parks, shopping, and dining, this property offers the perfect combination of comfort and location.
Showings start 9/3/25
Special Financing incentives available on this property from SIRVA Mortgage.
Contact an agent
Home facts
- Year built:1965
- Listing ID #:25043630
- Added:13 day(s) ago
- Updated:September 11, 2025 at 04:54 PM
Rooms and interior
- Bedrooms:4
- Total bathrooms:3
- Full bathrooms:2
- Half bathrooms:1
- Living area:1,860 sq. ft.
Heating and cooling
- Heating:Forced Air
Structure and exterior
- Year built:1965
- Building area:1,860 sq. ft.
- Lot area:0.22 Acres
Schools
- High school:Adlai Stevenson High School
- Middle school:Holmes Middle School
- Elementary school:Hoover Elementary School
Utilities
- Water:Public
Finances and disclosures
- Price:$415,000
- Price per sq. ft.:$223.12
- Tax amount:$4,220 (2024)
New listings near 17751 Golfview Street
- New
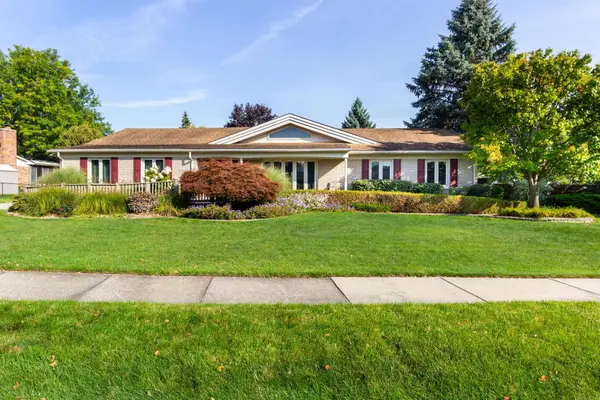 $475,000Active4 beds 3 baths3,125 sq. ft.
$475,000Active4 beds 3 baths3,125 sq. ft.37042 Bennett Street, Livonia, MI 48152
MLS# 25047355Listed by: REMERICA UNITED REALTY - New
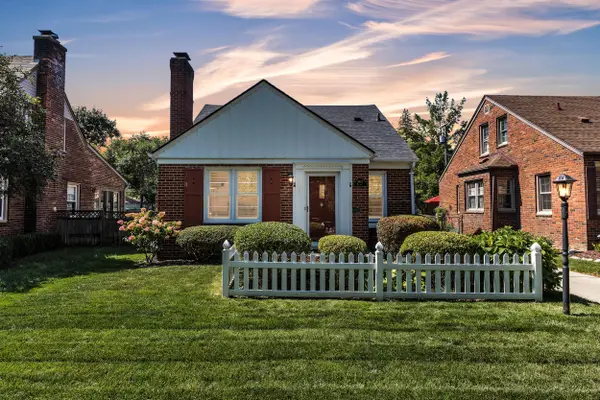 $335,000Active3 beds 2 baths1,802 sq. ft.
$335,000Active3 beds 2 baths1,802 sq. ft.9611 Melrose, Livonia, MI 48150
MLS# 25046370Listed by: PREFERRED, REALTORS LTD 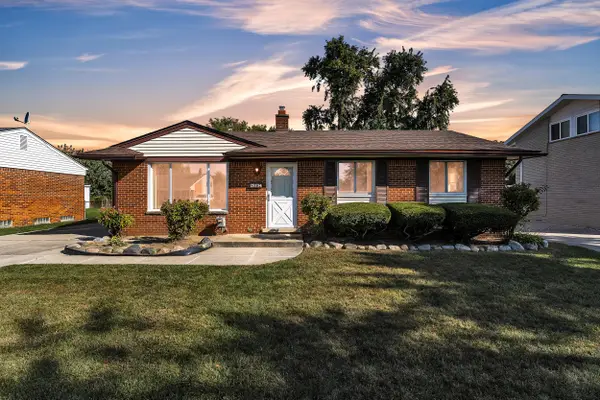 $274,900Pending3 beds 2 baths1,439 sq. ft.
$274,900Pending3 beds 2 baths1,439 sq. ft.29734 Lamar Lane, Livonia, MI 48152
MLS# 25046685Listed by: PREFERRED, REALTORS LTD- New
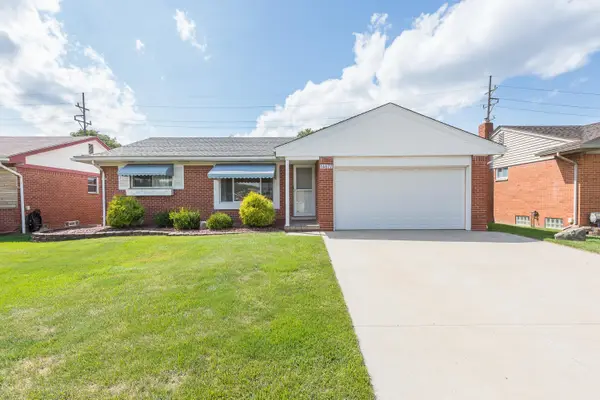 $329,900Active3 beds 2 baths1,339 sq. ft.
$329,900Active3 beds 2 baths1,339 sq. ft.14677 Newburgh Road, Livonia, MI 48154
MLS# 25046740Listed by: REMERICA HOMETOWN ONE - New
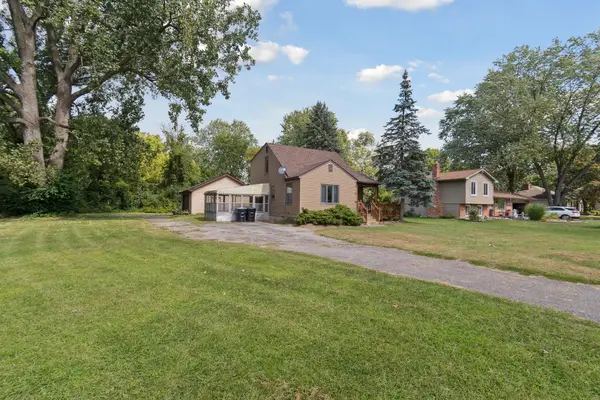 $250,000Active3 beds 1 baths1,104 sq. ft.
$250,000Active3 beds 1 baths1,104 sq. ft.34450 Beacon Street, Livonia, MI 48150
MLS# 25045764Listed by: EXP REALTY, LLC 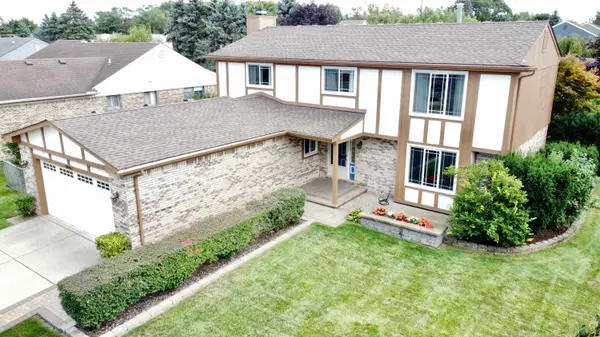 $425,000Pending4 beds 3 baths2,240 sq. ft.
$425,000Pending4 beds 3 baths2,240 sq. ft.8894 Knolson Ave Avenue, Livonia, MI 48150
MLS# 25045391Listed by: PREFERRED, REALTORS LTD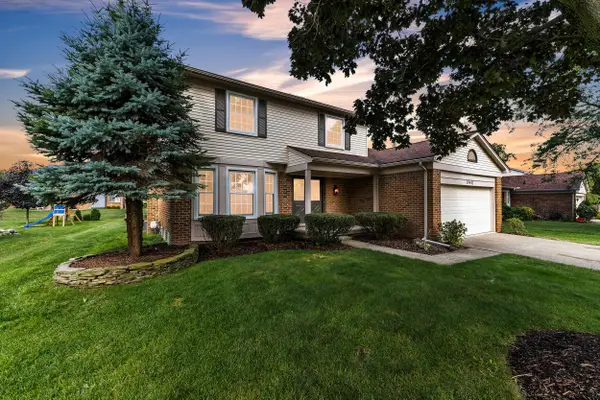 $424,900Pending3 beds 3 baths2,145 sq. ft.
$424,900Pending3 beds 3 baths2,145 sq. ft.19441 Pollyanna, Livonia, MI 48152
MLS# 25045624Listed by: PREFERRED, REALTORS LTD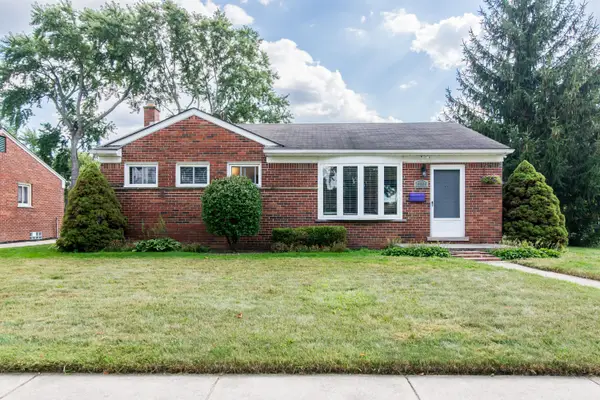 $274,900Active3 beds 2 baths1,026 sq. ft.
$274,900Active3 beds 2 baths1,026 sq. ft.29069 Grandon Avenue, Livonia, MI 48150
MLS# 25045330Listed by: REAL ESTATE ONE INC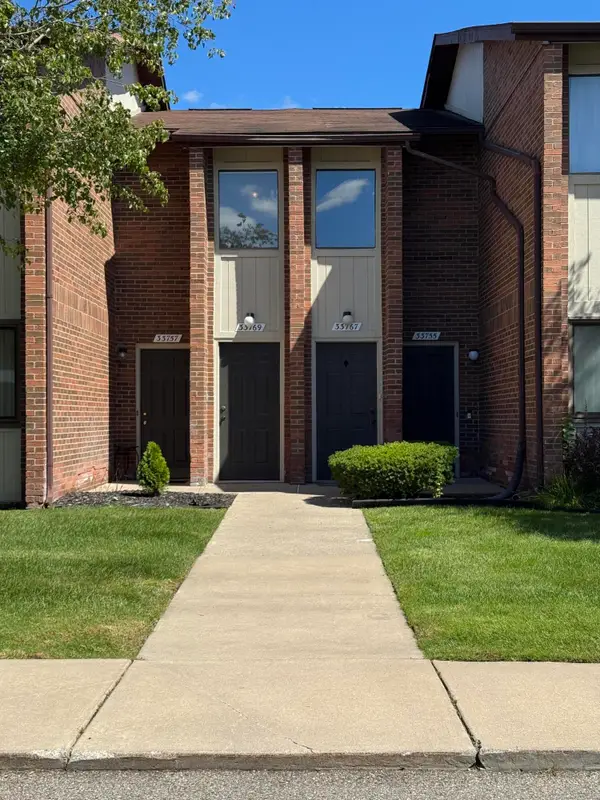 $144,900Active1 beds 1 baths820 sq. ft.
$144,900Active1 beds 1 baths820 sq. ft.33769 Pondview Circle #59, Livonia, MI 48152
MLS# 25044652Listed by: PREFERRED, REALTORS LTD
