812 Lakeside Drive, Mackinaw City, MI 49701
Local realty services provided by:ERA Greater North Properties
Listed by: missy koszegi
Office: coldwell banker schmidt cheboygan
MLS#:201836856
Source:MI_WWBR
Price summary
- Price:$2,150,000
- Price per sq. ft.:$496.31
About this home
This remarkable 4,335 sq. ft. lakeside home offers a total of 6 bedrooms, 3.5 baths, elevator, 2 laundry rooms, cupola and 104ft of beautiful beachfront with lakeside deck, fire pit and unparalleled views of the Mackinac Bridge, passing freighters, and pleasure craft! Constructed with exquisite fieldstone and recently refreshed cedar shake, the residence combines timeless character with modern amenities. The main home features 4 bedrooms and 2.5 baths, including two main-level bedrooms and a spacious second-floor primary suite. One of the bedrooms can be used as an office, but currently is the 4th bedroom. An elevator can be used for easy access to the second floor! A spiral staircase leads to a cupola - perfect for panoramic views of the Straits of Mackinac. The living room boasts a new gas fireplace, while the vaulted-ceiling Great Room frames the stunning Lake Michigan vistas! Additional conveniences include a whole-house generator, and in-floor heating.
The guest home/carriage house located across Lakeside Dr from the main home features a full kitchen, 2 bedrooms and 1 bath, laundry room a total of 1,100 sq. ft. and a large 3+ car garage which provides a finished garage area, double doors leading to another 504 sq ft. finished heated working garage & another garage door that opens out to the back side of the guest house. Outside, there is a large self contained standing storage unit & another smaller storage unit for storing patio furniture & other items for the winter. The driveway provides dual access from both Lakeside Drive and Central Avenue, a unique feature that enhances functionality and value! Outdoors, the setting is equally impressive: a large newly landscaped yard with an extensive irrigation system - even the hanging baskets on the porch are watered automatically. A slate patio, pergola, low-maintenance lakeside deck, and fire pit along the picturesque shoreline create the ultimate gathering spaces for relaxation or entertaining. Much thought, care and planning have gone into this home to make it an easy low-maintenance home. This rare property blends history, craftsmanship, and unmatched views an extraordinary opportunity to own a signature Lake Michigan residence.
Contact an agent
Home facts
- Listing ID #:201836856
- Added:107 day(s) ago
- Updated:December 17, 2025 at 07:24 PM
Rooms and interior
- Bedrooms:6
- Total bathrooms:4
- Full bathrooms:3
- Living area:4,332 sq. ft.
Heating and cooling
- Heating:Forced Air, Heating, Hot Water, Natural Gas, Radiant Floor
Structure and exterior
- Building area:4,332 sq. ft.
Finances and disclosures
- Price:$2,150,000
- Price per sq. ft.:$496.31
New listings near 812 Lakeside Drive
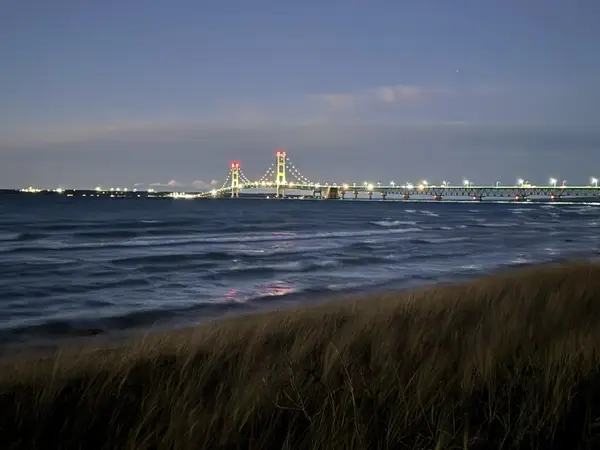 $550,000Active3 beds 1 baths894 sq. ft.
$550,000Active3 beds 1 baths894 sq. ft.416 Lakeside Drive, Mackinaw City, MI 49701
MLS# 201838075Listed by: COLDWELL BANKER FAIRBAIRN REALTY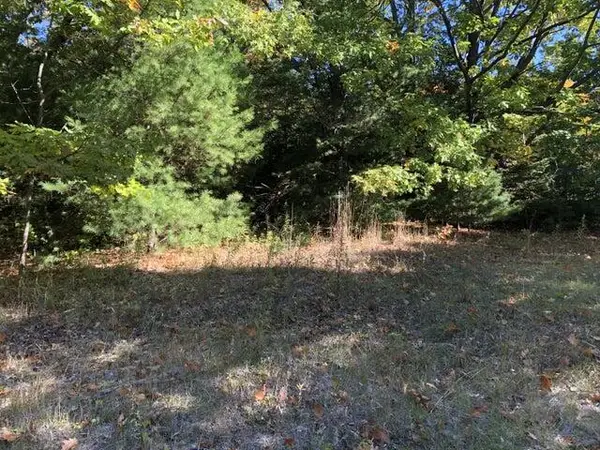 $58,000Active0.34 Acres
$58,000Active0.34 AcresLots 2 & 3 W Etherington Street, Mackinaw City, MI 49701
MLS# 201838049Listed by: COLDWELL BANKER FAIRBAIRN REALTY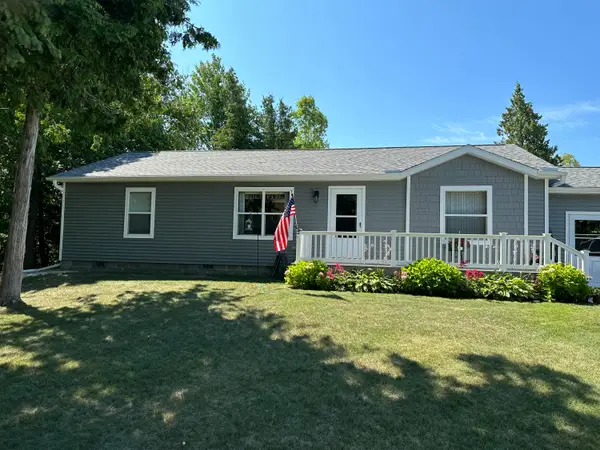 $469,000Active2 beds 2 baths1,248 sq. ft.
$469,000Active2 beds 2 baths1,248 sq. ft.451 Cadillac Street, Mackinaw City, MI 49701
MLS# 201837417Listed by: COLDWELL BANKER FAIRBAIRN REALTY $245,000Active2 beds 1 baths960 sq. ft.
$245,000Active2 beds 1 baths960 sq. ft.725 & 723 W Central Avenue, Mackinaw City, MI 49701
MLS# 201837077Listed by: COLDWELL BANKER FAIRBAIRN REALTY $32,900Active0 Acres
$32,900Active0 Acres13496 N Mackinaw Highway, Mackinaw City, MI 49701
MLS# 201837020Listed by: BERKSHIRE HATHAWAY HOMESERVICES-CHEBOYGAN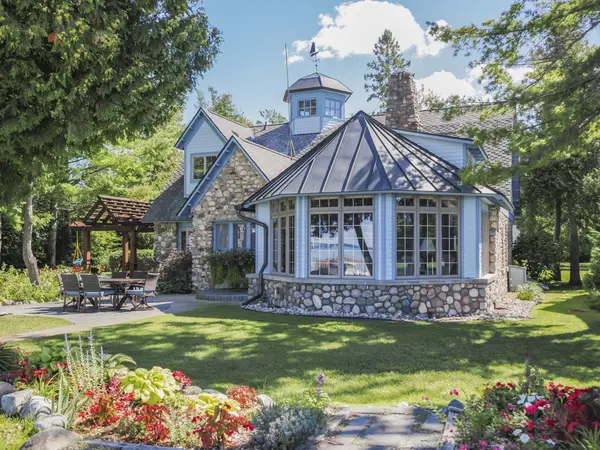 $2,150,000Active6 beds 4 baths4,332 sq. ft.
$2,150,000Active6 beds 4 baths4,332 sq. ft.812 Lakeside Drive, Mackinaw City, MI 49701
MLS# 201836856Listed by: COLDWELL BANKER SCHMIDT CHEBOYGAN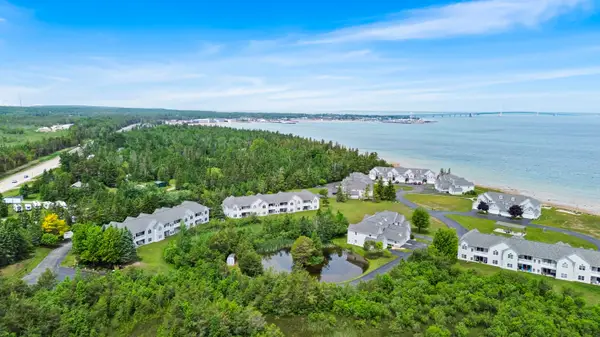 $380,000Active2 beds 2 baths1,336 sq. ft.
$380,000Active2 beds 2 baths1,336 sq. ft.20546 Northern Lights Lane, Mackinaw City, MI 49701
MLS# 201835713Listed by: EXIT REALTY PREMIER $129,900Active3.77 Acres
$129,900Active3.77 Acres14230 Mackinaw Highway, Mackinaw City, MI 49701
MLS# 201835187Listed by: BERKSHIRE HATHAWAY HOMESERVICES INDIAN RIVER
