50247 Cheltenham Drive, Macomb, MI 48044
Local realty services provided by:ERA Reardon Realty
50247 Cheltenham Drive,Macomb, MI 48044
$499,000
- 3 Beds
- 3 Baths
- 2,368 sq. ft.
- Single family
- Active
Listed by: jeffrey brikho
Office: brikho properties
MLS#:25050264
Source:MI_GRAR
Price summary
- Price:$499,000
- Price per sq. ft.:$210.73
- Monthly HOA dues:$20.83
About this home
This beautifully remodeled 2,368 sq. ft. brick ranch offers a thoughtfully designed single-level layout with 3 bedrooms, 2.5 bathrooms, and a versatile den/library. Hardwood flooring runs throughout, complemented by ceramic tile and granite finishes in the kitchen and bathrooms. Sunlight fills the great room, highlighted by vaulted ceilings, recessed lighting, and a cozy gas fireplace. The granite kitchen is ideal for both everyday living and entertaining, featuring an island with snack bar seating, pantry, and stainless steel appliances. A convenient first-floor laundry adds functionality, while the expansive open basement is prepped for full-size living and future customization. Additional highlights include access to a private community saltwater pool. Perfectly situated near shopping, dining, parks, and expressways—just 10-15 minutes from everything—this move-in ready home delivers comfort, convenience, and lifestyle in one complete package.
Contact an agent
Home facts
- Year built:2005
- Listing ID #:25050264
- Added:36 day(s) ago
- Updated:November 06, 2025 at 04:41 PM
Rooms and interior
- Bedrooms:3
- Total bathrooms:3
- Full bathrooms:2
- Half bathrooms:1
- Living area:2,368 sq. ft.
Heating and cooling
- Heating:Forced Air
Structure and exterior
- Year built:2005
- Building area:2,368 sq. ft.
- Lot area:0.23 Acres
Utilities
- Water:Public
Finances and disclosures
- Price:$499,000
- Price per sq. ft.:$210.73
- Tax amount:$5,571 (2024)
New listings near 50247 Cheltenham Drive
- New
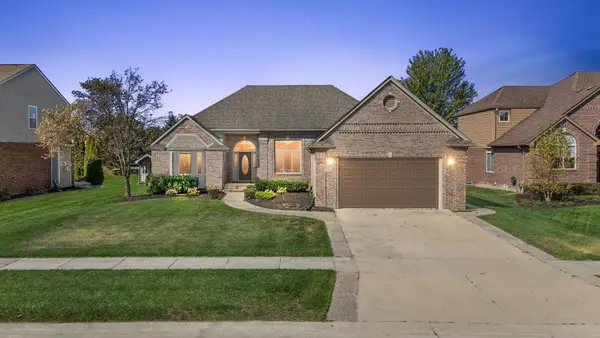 $479,000Active3 beds 3 baths2,368 sq. ft.
$479,000Active3 beds 3 baths2,368 sq. ft.50247 Cheltenham Drive, Macomb, MI 48044
MLS# 25057081Listed by: BRIKHO PROPERTIES - New
 $499,900Active4 beds 3 baths2,753 sq. ft.
$499,900Active4 beds 3 baths2,753 sq. ft.20391 Windham Drive, Macomb, MI 48044
MLS# 25056146Listed by: MILLENNIUM III REALTY, INC. - New
 $79,000Active3 beds 2 baths1,368 sq. ft.
$79,000Active3 beds 2 baths1,368 sq. ft.17182 Canmore Street, Macomb, MI 48044
MLS# 25055595Listed by: @PROPERTIES CHRISTIE'S INT'L  $485,000Pending3 beds 3 baths2,425 sq. ft.
$485,000Pending3 beds 3 baths2,425 sq. ft.48610 American Elm Drive, Macomb, MI 48044
MLS# 25050084Listed by: THE CHARLES REINHART COMPANY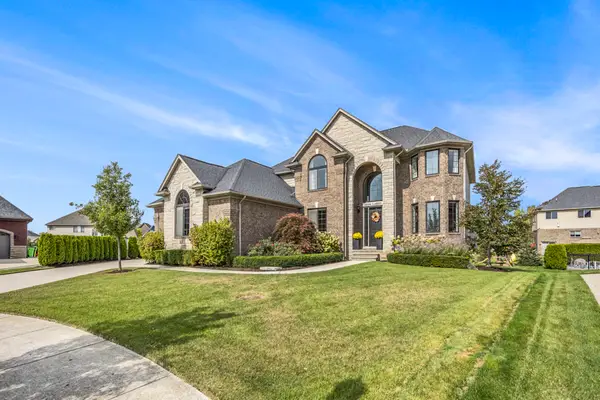 $969,900Pending4 beds 4 baths3,244 sq. ft.
$969,900Pending4 beds 4 baths3,244 sq. ft.56096 Lario Court, Macomb, MI 48042
MLS# 25050469Listed by: CASTLETON REALTY, LLC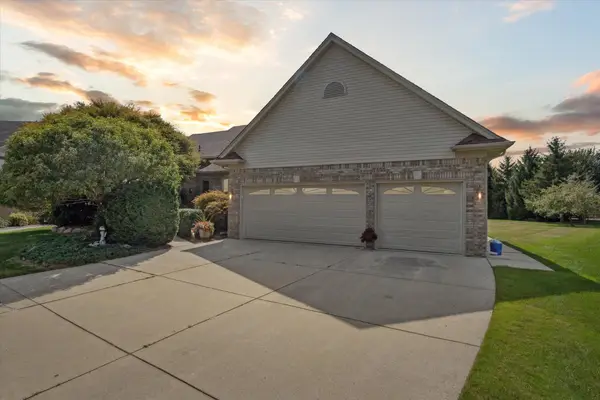 $549,000Pending3 beds 4 baths4,090 sq. ft.
$549,000Pending3 beds 4 baths4,090 sq. ft.17736 Joseph Drive Drive, Macomb, MI 48044
MLS# 25046951Listed by: NATIONAL REALTY CENTERS NORTHV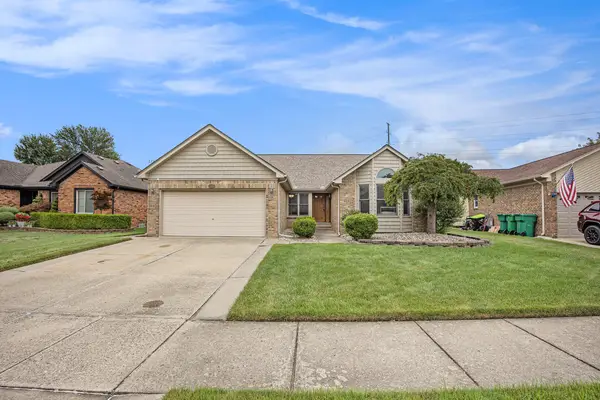 $375,000Pending3 beds 2 baths1,661 sq. ft.
$375,000Pending3 beds 2 baths1,661 sq. ft.46293 Fox Run Drive Drive, Macomb, MI 48044
MLS# 25045326Listed by: BHG CONNECTIONS $268,500Pending3 beds 2 baths1,560 sq. ft.
$268,500Pending3 beds 2 baths1,560 sq. ft.15430 Windmill Drive, Macomb, MI 48044
MLS# 25033249Listed by: RANDALL J BAAS, REALTOR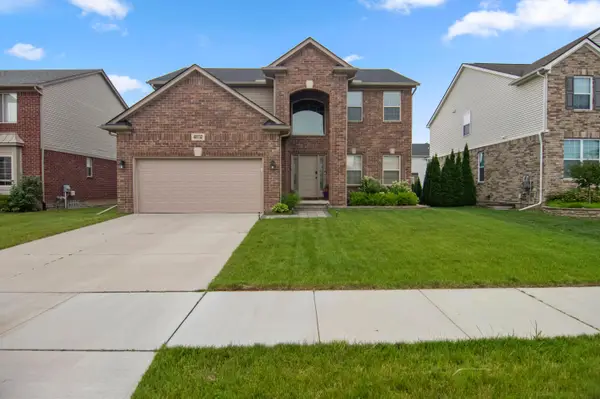 $515,000Pending4 beds 3 baths2,350 sq. ft.
$515,000Pending4 beds 3 baths2,350 sq. ft.48132 Wakefield Drive, Macomb, MI 48042
MLS# 25043878Listed by: BLOOMINGDALE REALTY
