1100 Cranbrook Lane, Mason, MI 48854
Local realty services provided by:ERA Reardon Realty

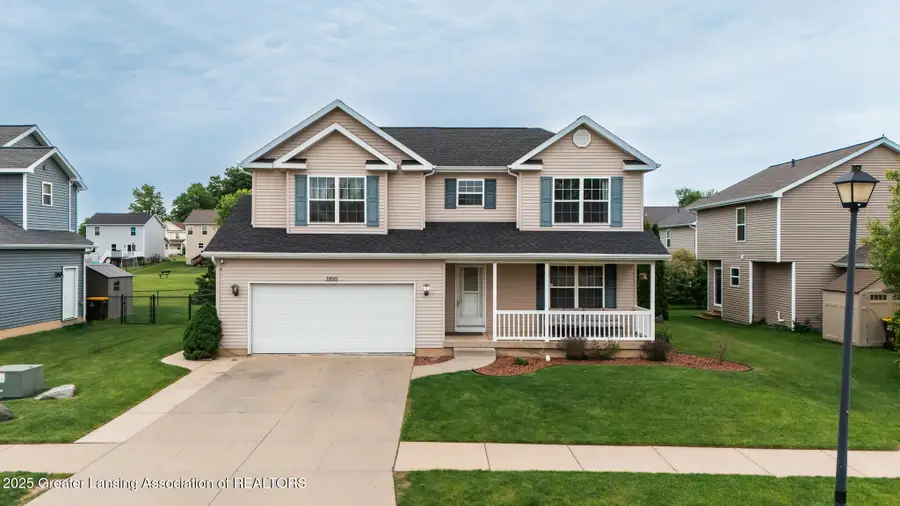

1100 Cranbrook Lane,Mason, MI 48854
$365,000
- 4 Beds
- 4 Baths
- 2,359 sq. ft.
- Single family
- Pending
Listed by:besim shabani
Office:exit realty home partners
MLS#:288634
Source:MI_GLAR
Price summary
- Price:$365,000
- Price per sq. ft.:$139.74
- Monthly HOA dues:$12.5
About this home
Welcome to 1100 Cranbrook Lane - A Luxurious Gem in Mason, MI!
This stunning home is perfect for large or mid-size families, offering an abundance of space and high-quality updates throughout! With a brand-new roof, new gutters, new flooring, remodeled bathrooms, fresh paint, and a fully finished basement, this home is move-in ready and built to impress. As you enter, you're greeted by a spacious hallway featuring elegant stone tile flooring. To your right, step into a large and cozy living room, beautifully enclosed with French doors - ideal for entertaining or relaxing with family. The updated kitchen includes new appliances and plenty of space for cooking and hosting. The stairway has been thoughtfully remodeled with 100% real oakwood, adding warmth and style to the home. Upstairs, you'll find three generous bedrooms, while the finished basement features a fourth bedroom - perfect for guests, a home office, or in-law suite. With four bathrooms in total, there's plenty of convenience for everyone. Step outside to the show-stopping 20' x 25' custom deck, crafted with premium wood, grand compass detailing, cooling technology, aluminum railings, and solar lights - ideal for enjoying summer evenings with family and friends. The home is just a short walk to a community park, perfect for kids and outdoor activities. As an added bonus, the seller is offering a free 1-year home warranty for peace of mind!
If you're looking for space, style, and comfort in Mason, MI, 1100 Cranbrook Lane is a must-see. Don't miss this incredible opportunity - schedule your private showing today!
Contact an agent
Home facts
- Year built:2005
- Listing Id #:288634
- Added:71 day(s) ago
- Updated:August 04, 2025 at 04:47 PM
Rooms and interior
- Bedrooms:4
- Total bathrooms:4
- Full bathrooms:3
- Half bathrooms:1
- Living area:2,359 sq. ft.
Heating and cooling
- Cooling:Central Air
- Heating:Forced Air, Heating
Structure and exterior
- Roof:Shingle
- Year built:2005
- Building area:2,359 sq. ft.
- Lot area:0.16 Acres
Utilities
- Water:Public
- Sewer:Public Sewer
Finances and disclosures
- Price:$365,000
- Price per sq. ft.:$139.74
- Tax amount:$5,251 (2024)
New listings near 1100 Cranbrook Lane
- Open Sun, 11:30am to 1:30pmNew
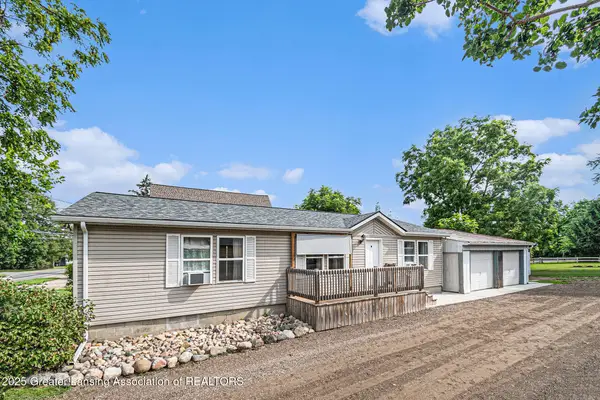 $219,900Active3 beds 2 baths2,244 sq. ft.
$219,900Active3 beds 2 baths2,244 sq. ft.1953 S Aurelius Road, Mason, MI 48854
MLS# 290438Listed by: HOWARD HANNA REAL ESTATE EXECUTIVES - New
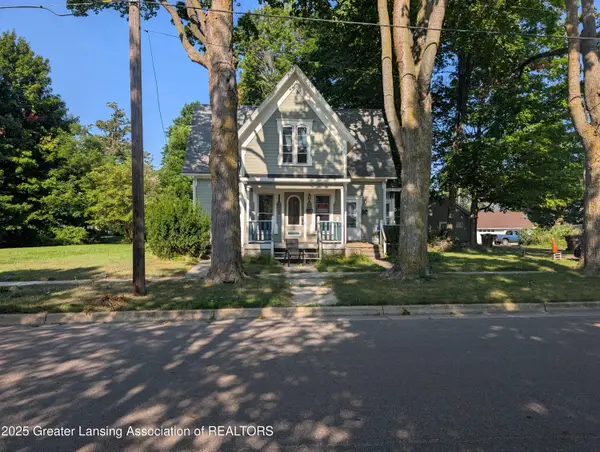 $299,900Active-- beds -- baths
$299,900Active-- beds -- baths520 S Barnes Street, Mason, MI 48854
MLS# 290410Listed by: RE/MAX REAL ESTATE PROFESSIONALS - New
 $285,000Active3 beds 2 baths2,028 sq. ft.
$285,000Active3 beds 2 baths2,028 sq. ft.2223 Harper Road, Mason, MI 48854
MLS# 290352Listed by: ALL STAR REALTY - New
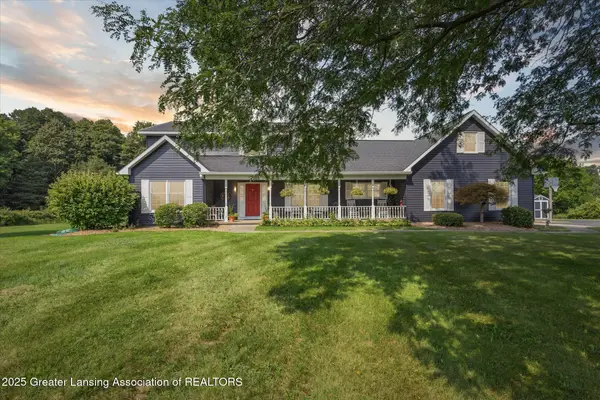 $500,000Active3 beds 3 baths3,265 sq. ft.
$500,000Active3 beds 3 baths3,265 sq. ft.951 N Edgar Road, Mason, MI 48854
MLS# 290324Listed by: KELLER WILLIAMS REALTY LANSING - New
 $279,900Active5 beds 3 baths3,314 sq. ft.
$279,900Active5 beds 3 baths3,314 sq. ft.1028 Hagadorn Road, Mason, MI 48854
MLS# 290239Listed by: EXP REALTY, LLC - New
 $245,000Active3 beds 2 baths1,508 sq. ft.
$245,000Active3 beds 2 baths1,508 sq. ft.831 Eugenia Drive, Mason, MI 48854
MLS# 290234Listed by: VISION REAL ESTATE - New
 $239,800Active3 beds 2 baths1,215 sq. ft.
$239,800Active3 beds 2 baths1,215 sq. ft.204 S Lansing Street, Mason, MI 48854
MLS# 290203Listed by: WHITE PINE SOTHEBY'S INTERNATIONAL REALTY  $275,000Pending3 beds 3 baths2,315 sq. ft.
$275,000Pending3 beds 3 baths2,315 sq. ft.1270 Goodman Street, Mason, MI 48854
MLS# 25038874Listed by: C-21 AFFILIATED - JACKSON $234,000Active3 beds 2 baths1,512 sq. ft.
$234,000Active3 beds 2 baths1,512 sq. ft.812 S Barnes Street, Mason, MI 48854
MLS# 290149Listed by: HOWARD HANNA REAL ESTATE EXECUTIVES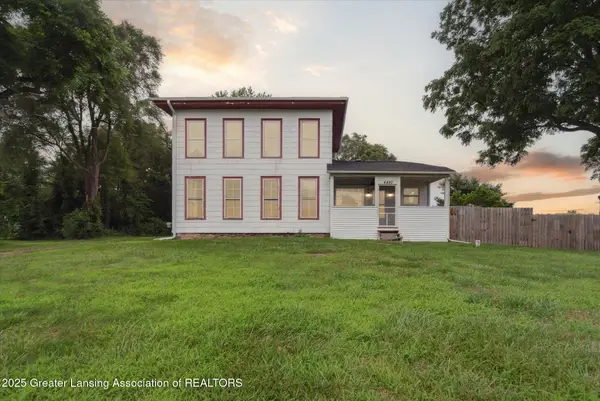 $275,000Active3 beds 1 baths1,610 sq. ft.
$275,000Active3 beds 1 baths1,610 sq. ft.4480 W Columbia Road, Mason, MI 48854
MLS# 290127Listed by: FIVE STAR REAL ESTATE - LANSING

