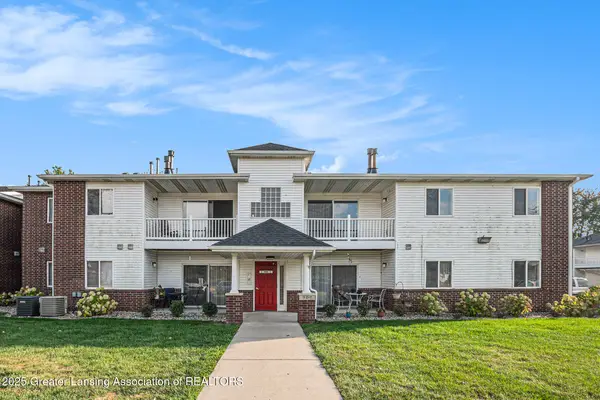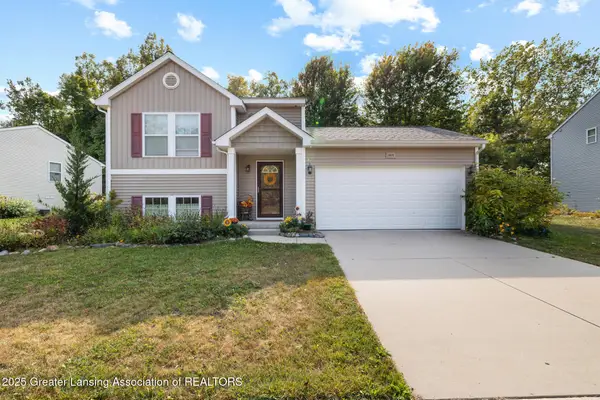1028 Hagadorn Road, Mason, MI 48854
Local realty services provided by:ERA Reardon Realty
1028 Hagadorn Road,Mason, MI 48854
$259,900
- 5 Beds
- 3 Baths
- 3,314 sq. ft.
- Single family
- Active
Listed by:andrea shokha
Office:exp realty, llc.
MLS#:290239
Source:MI_GLAR
Price summary
- Price:$259,900
- Price per sq. ft.:$64.16
About this home
Welcome to this expansive home nestled on 2.84 acres, with over 3,000 sq ft of livable space in the highly sought-after Mason School District. This versatile property features 5 bedrooms, 2.5 bathrooms, a 960 sq ft pole barn, shed, and a convenient circular pull-through driveway. The main floor boasts an open-concept living room with a cozy wood-burning fireplace and access to the side deck, kitchen with all appliances, and a dining area perfect for everyday living and entertaining. The back of the home you will find a laundry room with washer/dryer hook-up, a half bathroom, spacious 24x23 game room, and a very large bedroom. At the front of the house is a den/sitting room with, full bathroom with walk-in shower, and access to the second floor. The primary bedroom includes an ensuite with a double vanity, jetted tub, and walk-in shower. Three more bedrooms can be found on the second on the second floor. The back section of the home offers a separate entrance, ideal for a home office, small business, or private studio. Don't miss your chance to own this unique and spacious property. Schedule your showing today!
Contact an agent
Home facts
- Year built:1870
- Listing ID #:290239
- Added:58 day(s) ago
- Updated:October 03, 2025 at 01:17 PM
Rooms and interior
- Bedrooms:5
- Total bathrooms:3
- Full bathrooms:2
- Half bathrooms:1
- Living area:3,314 sq. ft.
Heating and cooling
- Cooling:Central Air
- Heating:Forced Air, Heating, Natural Gas
Structure and exterior
- Roof:Shingle
- Year built:1870
- Building area:3,314 sq. ft.
- Lot area:2.84 Acres
Utilities
- Water:Well
- Sewer:Septic Tank
Finances and disclosures
- Price:$259,900
- Price per sq. ft.:$64.16
- Tax amount:$46 (2024)
New listings near 1028 Hagadorn Road
- New
 $419,900Active6 beds 5 baths5,240 sq. ft.
$419,900Active6 beds 5 baths5,240 sq. ft.671 Dart Road, Mason, MI 48854
MLS# 291668Listed by: FIVE STAR REAL ESTATE - POTTERVILLE - Open Sun, 12 to 1:30pmNew
 $183,000Active3 beds 1 baths875 sq. ft.
$183,000Active3 beds 1 baths875 sq. ft.303 Katheryn Street, Mason, MI 48854
MLS# 291619Listed by: HOWARD HANNA REAL ESTATE EXECUTIVES - New
 $349,900Active2 beds 3 baths2,740 sq. ft.
$349,900Active2 beds 3 baths2,740 sq. ft.1569 Willoughby Road, Mason, MI 48854
MLS# 291594Listed by: RE/MAX REAL ESTATE PROFESSIONALS - New
 $275,000Active2 beds 2 baths1,496 sq. ft.
$275,000Active2 beds 2 baths1,496 sq. ft.120 Lawton, Mason, MI 48854
MLS# 291561Listed by: VISION REAL ESTATE - New
 $175,000Active3 beds 2 baths1,110 sq. ft.
$175,000Active3 beds 2 baths1,110 sq. ft.915 Carom Circle, Mason, MI 48854
MLS# 291533Listed by: RE/MAX REAL ESTATE PROFESSIONALS - Open Sat, 1 to 3pmNew
 $275,000Active3 beds 2 baths1,556 sq. ft.
$275,000Active3 beds 2 baths1,556 sq. ft.466 Blue Spruce Lane, Mason, MI 48854
MLS# 291468Listed by: FIVE STAR REAL ESTATE - LANSING  $399,900Active4 beds 5 baths3,066 sq. ft.
$399,900Active4 beds 5 baths3,066 sq. ft.200 Lake Ridge Drive, Mason, MI 48854
MLS# 291395Listed by: REALTY EXECUTIVES MAIN STREET LLC $175,000Pending1 beds 1 baths835 sq. ft.
$175,000Pending1 beds 1 baths835 sq. ft.5485 W Columbia Road, Mason, MI 48854
MLS# 25048322Listed by: SPROAT REALTY PROFESSIONALS-J $189,000Pending3 beds 1 baths1,556 sq. ft.
$189,000Pending3 beds 1 baths1,556 sq. ft.517 E Randolph Street, Mason, MI 48854
MLS# 291283Listed by: VISION REAL ESTATE $279,900Active3 beds 3 baths2,040 sq. ft.
$279,900Active3 beds 3 baths2,040 sq. ft.3532 Fernwood Lane, Mason, MI 48854
MLS# 291260Listed by: DALMAN REALTY
