26 Aviemore Drive, Mason, MI 48854
Local realty services provided by:ERA Reardon Realty

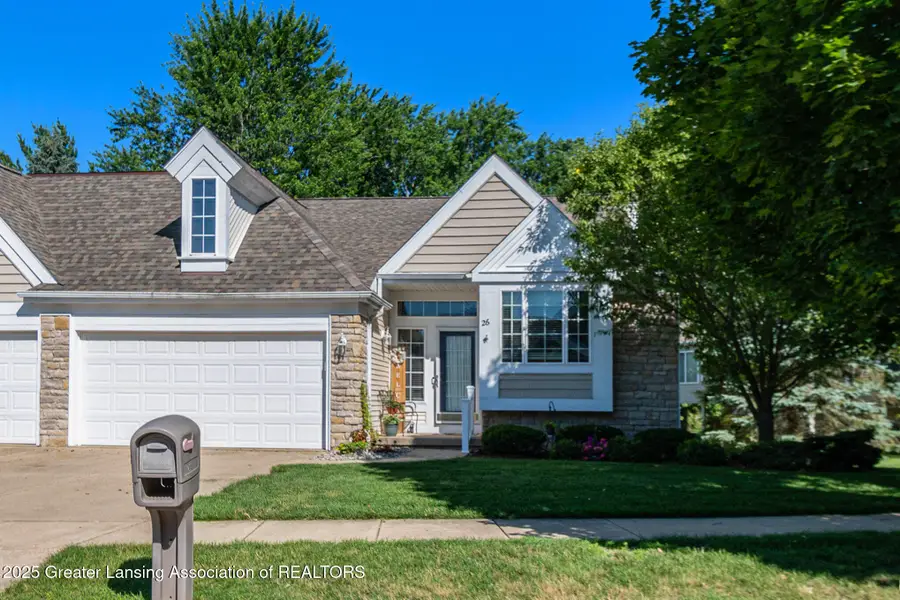
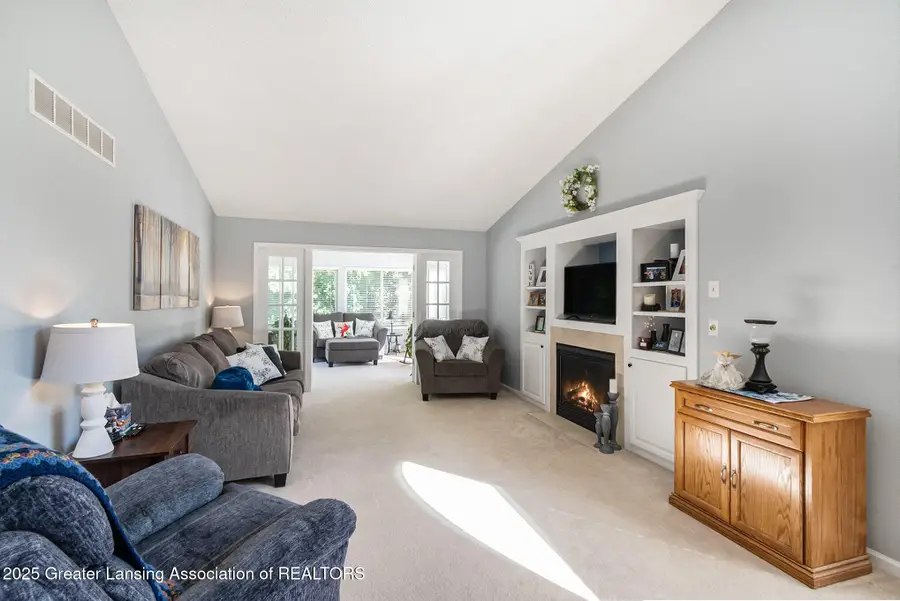
26 Aviemore Drive,Mason, MI 48854
$350,000
- 3 Beds
- 3 Baths
- 2,594 sq. ft.
- Condominium
- Active
Listed by:amy kruizenga
Office:vision real estate
MLS#:289397
Source:MI_GLAR
Price summary
- Price:$350,000
- Price per sq. ft.:$134.93
- Monthly HOA dues:$316
About this home
Welcome to this beautifully maintained 3-bedroom, 2.5-bathroom condo in the beautiful Raynor Ponds Subdivision. This condo boasts an inviting open floor plan that effortlessly blends comfort and functionality. The spacious kitchen offers ample cabinetry and counter space, perfect for cooking and entertaining. Relax in the cozy living room with a gas fireplace and vaulted ceilings and large windows or enjoy year-round natural light in the charming four seasons room, which opens directly to a private deck—ideal for morning coffee or evening gatherings. The finished basement adds incredible versatility with a large bedroom, full bathroom, and generous storage space, perfect for . Additional perks include washer and dryer hookups on both the main floor and basement level for added convenience Enjoy the ease of living in a condo without all the hassle. An exterior staircase may be possible with association approval once closed in the new buyer's name.
Contact an agent
Home facts
- Year built:2001
- Listing Id #:289397
- Added:43 day(s) ago
- Updated:July 19, 2025 at 03:05 PM
Rooms and interior
- Bedrooms:3
- Total bathrooms:3
- Full bathrooms:2
- Half bathrooms:1
- Living area:2,594 sq. ft.
Heating and cooling
- Cooling:Central Air
- Heating:Forced Air, Heating, Natural Gas
Structure and exterior
- Roof:Shingle
- Year built:2001
- Building area:2,594 sq. ft.
Utilities
- Water:Public
- Sewer:Public Sewer
Finances and disclosures
- Price:$350,000
- Price per sq. ft.:$134.93
- Tax amount:$7,219 (24)
New listings near 26 Aviemore Drive
- Open Sun, 11:30am to 1:30pmNew
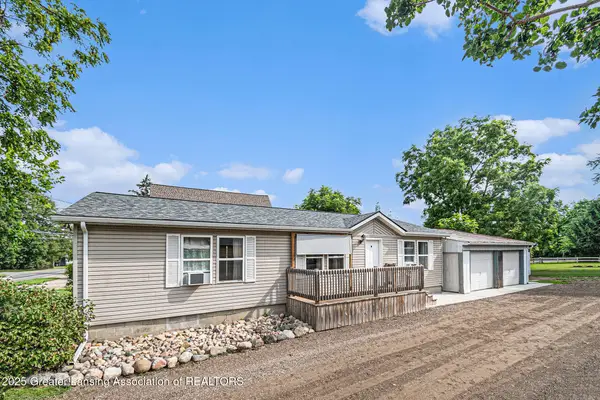 $219,900Active3 beds 2 baths2,244 sq. ft.
$219,900Active3 beds 2 baths2,244 sq. ft.1953 S Aurelius Road, Mason, MI 48854
MLS# 290438Listed by: HOWARD HANNA REAL ESTATE EXECUTIVES - New
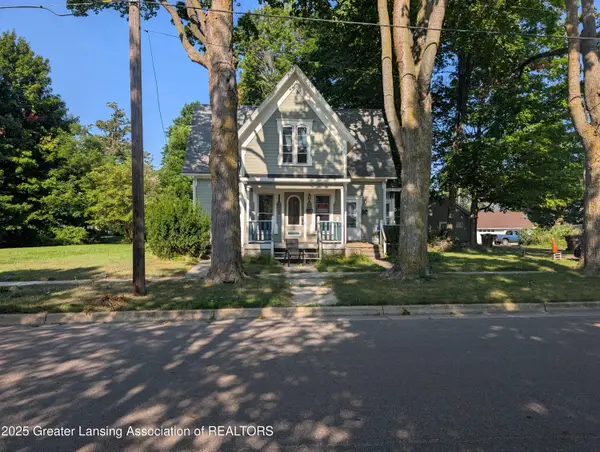 $299,900Active-- beds -- baths
$299,900Active-- beds -- baths520 S Barnes Street, Mason, MI 48854
MLS# 290410Listed by: RE/MAX REAL ESTATE PROFESSIONALS - New
 $285,000Active3 beds 2 baths2,028 sq. ft.
$285,000Active3 beds 2 baths2,028 sq. ft.2223 Harper Road, Mason, MI 48854
MLS# 290352Listed by: ALL STAR REALTY - New
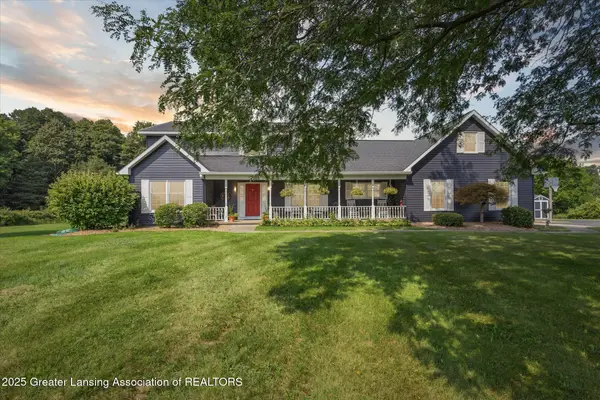 $500,000Active3 beds 3 baths3,265 sq. ft.
$500,000Active3 beds 3 baths3,265 sq. ft.951 N Edgar Road, Mason, MI 48854
MLS# 290324Listed by: KELLER WILLIAMS REALTY LANSING - New
 $279,900Active5 beds 3 baths3,314 sq. ft.
$279,900Active5 beds 3 baths3,314 sq. ft.1028 Hagadorn Road, Mason, MI 48854
MLS# 290239Listed by: EXP REALTY, LLC - New
 $245,000Active3 beds 2 baths1,508 sq. ft.
$245,000Active3 beds 2 baths1,508 sq. ft.831 Eugenia Drive, Mason, MI 48854
MLS# 290234Listed by: VISION REAL ESTATE - New
 $239,800Active3 beds 2 baths1,215 sq. ft.
$239,800Active3 beds 2 baths1,215 sq. ft.204 S Lansing Street, Mason, MI 48854
MLS# 290203Listed by: WHITE PINE SOTHEBY'S INTERNATIONAL REALTY  $275,000Pending3 beds 3 baths2,315 sq. ft.
$275,000Pending3 beds 3 baths2,315 sq. ft.1270 Goodman Street, Mason, MI 48854
MLS# 25038874Listed by: C-21 AFFILIATED - JACKSON $234,000Active3 beds 2 baths1,512 sq. ft.
$234,000Active3 beds 2 baths1,512 sq. ft.812 S Barnes Street, Mason, MI 48854
MLS# 290149Listed by: HOWARD HANNA REAL ESTATE EXECUTIVES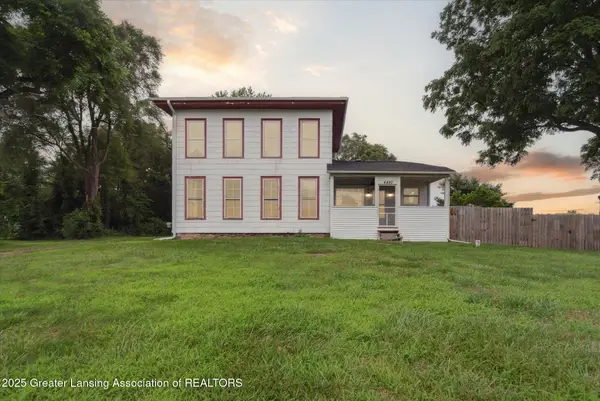 $275,000Active3 beds 1 baths1,610 sq. ft.
$275,000Active3 beds 1 baths1,610 sq. ft.4480 W Columbia Road, Mason, MI 48854
MLS# 290127Listed by: FIVE STAR REAL ESTATE - LANSING

