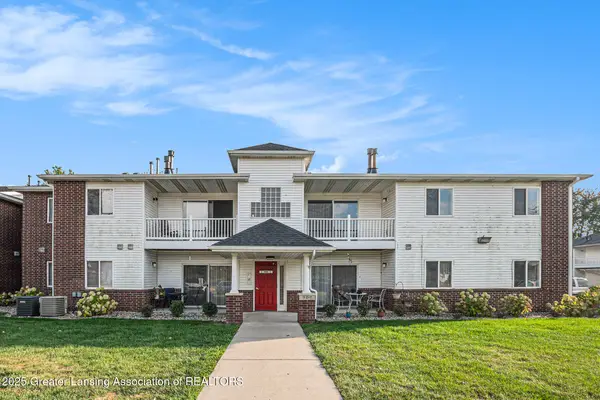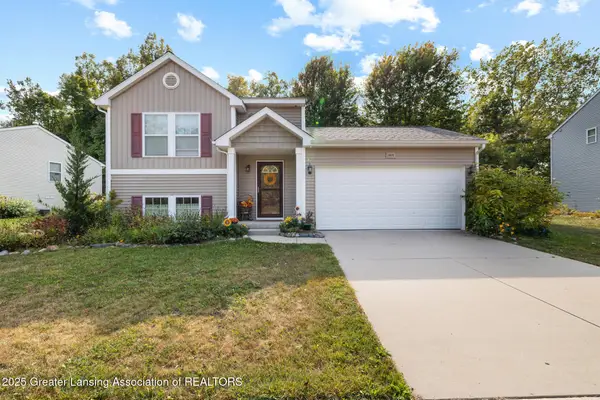303 Katheryn Street, Mason, MI 48854
Local realty services provided by:ERA Reardon Realty
303 Katheryn Street,Mason, MI 48854
$183,000
- 3 Beds
- 1 Baths
- 875 sq. ft.
- Single family
- Active
Upcoming open houses
- Sun, Oct 0512:00 pm - 01:30 pm
Listed by:tracey hernly & co.
Office:howard hanna real estate executives
MLS#:291619
Source:MI_GLAR
Price summary
- Price:$183,000
- Price per sq. ft.:$104.57
About this home
Welcome to 303 Katheryn Street! This charming 3-bedroom, 1-bath ranch is nestled in the Mason School District on a quiet dead-end street, offering peace and privacy with no rear neighbors and over a ¼-acre lot to enjoy. The kitchen features all-new stainless steel appliances and tasteful updates. While the fully remodeled bathroom boasts a custom tile shower and custom shelving, utilizing all the space! The cedar master bedroom adds warmth and character with more custom shelving, and main floor laundry adds everyday convenience. Practical updates include a new hot water heater, plus the home is handicap accessible with a rear ramp. A full basement provides endless storage, and the concrete pad out back is ready for your future garage. The spacious yard is perfect for gatherings around the fire pit or simply relaxing in your own private retreat. Conveniently located within walking distance to downtown and less than 2 miles to 127. Call us today to schedule your own private tour!
Contact an agent
Home facts
- Year built:1956
- Listing ID #:291619
- Added:2 day(s) ago
- Updated:October 02, 2025 at 03:57 PM
Rooms and interior
- Bedrooms:3
- Total bathrooms:1
- Full bathrooms:1
- Living area:875 sq. ft.
Heating and cooling
- Cooling:Central Air
- Heating:Forced Air, Heating, Natural Gas
Structure and exterior
- Roof:Shingle
- Year built:1956
- Building area:875 sq. ft.
- Lot area:0.25 Acres
Utilities
- Water:Public
- Sewer:Public Sewer
Finances and disclosures
- Price:$183,000
- Price per sq. ft.:$104.57
- Tax amount:$2,919 (2024)
New listings near 303 Katheryn Street
- New
 $419,900Active6 beds 5 baths5,240 sq. ft.
$419,900Active6 beds 5 baths5,240 sq. ft.671 Dart Road, Mason, MI 48854
MLS# 291668Listed by: FIVE STAR REAL ESTATE - POTTERVILLE - New
 $349,900Active2 beds 3 baths2,740 sq. ft.
$349,900Active2 beds 3 baths2,740 sq. ft.1569 Willoughby Road, Mason, MI 48854
MLS# 291594Listed by: RE/MAX REAL ESTATE PROFESSIONALS - New
 $275,000Active2 beds 2 baths1,496 sq. ft.
$275,000Active2 beds 2 baths1,496 sq. ft.120 Lawton, Mason, MI 48854
MLS# 291561Listed by: VISION REAL ESTATE - New
 $175,000Active3 beds 2 baths1,110 sq. ft.
$175,000Active3 beds 2 baths1,110 sq. ft.915 Carom Circle, Mason, MI 48854
MLS# 291533Listed by: RE/MAX REAL ESTATE PROFESSIONALS - Open Sat, 1 to 3pmNew
 $275,000Active3 beds 2 baths1,556 sq. ft.
$275,000Active3 beds 2 baths1,556 sq. ft.466 Blue Spruce Lane, Mason, MI 48854
MLS# 291468Listed by: FIVE STAR REAL ESTATE - LANSING  $399,900Active4 beds 5 baths3,066 sq. ft.
$399,900Active4 beds 5 baths3,066 sq. ft.200 Lake Ridge Drive, Mason, MI 48854
MLS# 291395Listed by: REALTY EXECUTIVES MAIN STREET LLC $175,000Pending1 beds 1 baths835 sq. ft.
$175,000Pending1 beds 1 baths835 sq. ft.5485 W Columbia Road, Mason, MI 48854
MLS# 25048322Listed by: SPROAT REALTY PROFESSIONALS-J $189,000Pending3 beds 1 baths1,556 sq. ft.
$189,000Pending3 beds 1 baths1,556 sq. ft.517 E Randolph Street, Mason, MI 48854
MLS# 291283Listed by: VISION REAL ESTATE $279,900Active3 beds 3 baths2,040 sq. ft.
$279,900Active3 beds 3 baths2,040 sq. ft.3532 Fernwood Lane, Mason, MI 48854
MLS# 291260Listed by: DALMAN REALTY
