4246 Black Cherry Lane, Mason, MI 48854
Local realty services provided by:ERA Reardon Realty
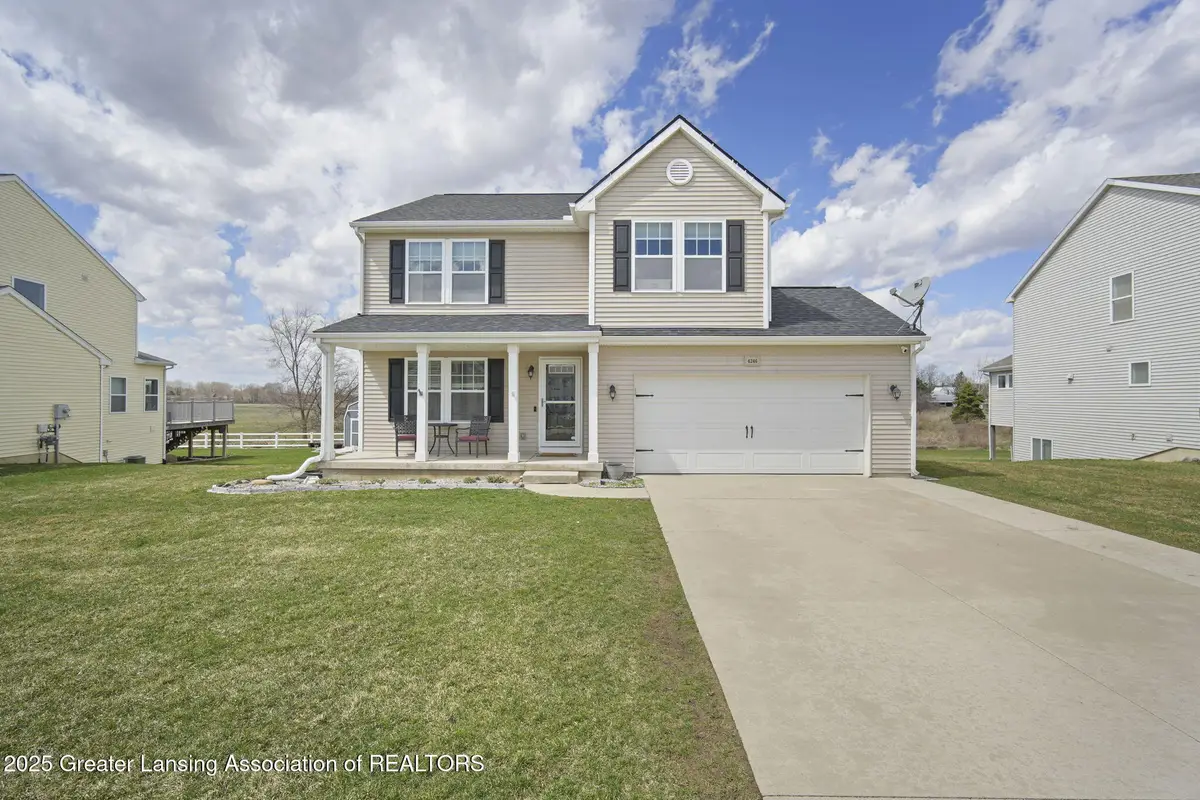
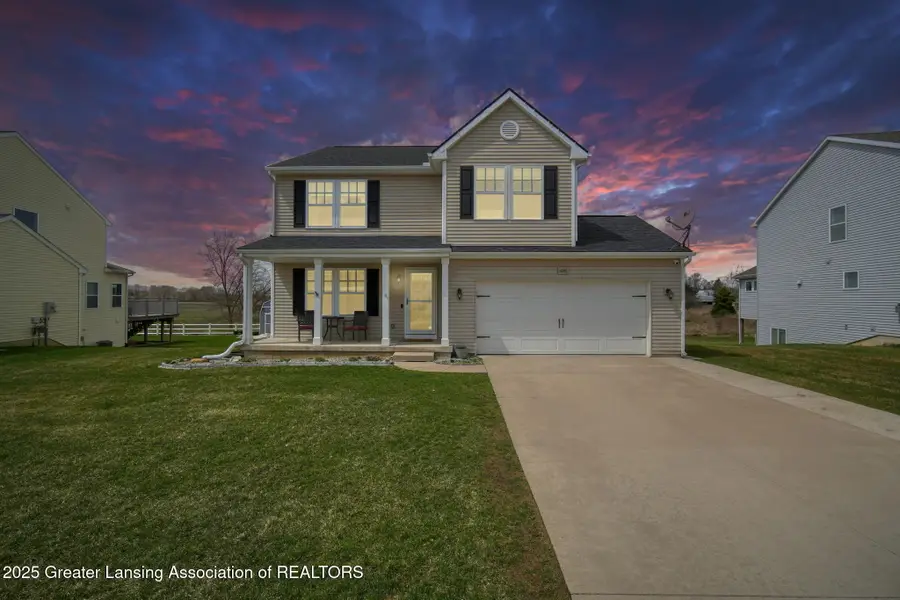

4246 Black Cherry Lane,Mason, MI 48854
$330,000
- 4 Beds
- 3 Baths
- 3,015 sq. ft.
- Single family
- Active
Listed by:merle boehmer
Office:kw realty living
MLS#:289485
Source:MI_GLAR
Price summary
- Price:$330,000
- Price per sq. ft.:$107.11
- Monthly HOA dues:$182
About this home
OPEN HOUSE SAT. AUG 2 FROM 2 - 3:30! Welcome to 4246 Black Cherry Lane, a stunning 4-bedroom, 2-full, 1-half bath traditional-style home nestled in the highly desirable Columbia Lakes community of Mason. Step onto the beautiful and inviting front porch, perfect for relaxing and enjoying the peaceful neighborhood ambiance. The main level boasts an updated kitchen, a chef's delight with stainless steel appliances, a spacious kitchen island, and elegant granite countertops. From the kitchen, walk out onto the raised deck, an ideal spot for grilling out, savoring breathtaking sunsets, and observing local wildlife. The large living room features a custom-designed accent wall, adding a touch of modern flair, while a dedicated dining space and convenient half bath complete the main floor. Upstairs, you'll find three generously sized bedrooms, including a luxurious primary suite with its own ensuite bathroom and a spacious walk-in closet. Two additional bedrooms and a second full bathroom ensure ample space for family or guests. The second floor also offers a versatile area, perfect for a home office, cozy loft, or hobby space. For ultimate convenience, the laundry room is also located on the second floor. The mostly finished basement expands your living possibilities, featuring a large family room ideal for entertainment, hobbies, or even a home gym. There's also unfinished space for all your storage needs. A fourth bedroom in the basement provides extra flexibility. The attached two-car garage offers both parking and additional storage. New roof placed 2020. The large backyard is a true highlight, currently featuring raised garden beds, a fire pit, and plenty of space for family recreation and serene green space. Two yard sheds provide even more storage solutions. A fantastic feature of this property is that it backs up to a green space open field, ensuring no direct rear neighbors and offering a wonderful sense of privacy and openness. Residents of Columbia Lakes also enjoy access to the community's namesake, Columbia Lake, and the nearby park, perfect for cooling off and enjoying outdoor activities. This home truly offers the best of both worlds: the tranquility and charm of a country feel within a great neighborhood, all while being in close proximity to Mason's convenient shopping and amenities. Call for your private showing today! A licensed agent must be present during showing. Buyer and buyer agent to verify all data/measurements. Schedule Showing: https://lblba.sentrilock.com/ooascheduling?token=ea6c19e7b37a49367fb9db62f617bbb0
Contact an agent
Home facts
- Year built:2013
- Listing Id #:289485
- Added:37 day(s) ago
- Updated:August 11, 2025 at 05:47 PM
Rooms and interior
- Bedrooms:4
- Total bathrooms:3
- Full bathrooms:2
- Half bathrooms:1
- Living area:3,015 sq. ft.
Heating and cooling
- Cooling:Central Air
- Heating:Forced Air, Heating, Natural Gas
Structure and exterior
- Roof:Shingle
- Year built:2013
- Building area:3,015 sq. ft.
- Lot area:0.21 Acres
Utilities
- Water:Well
- Sewer:Septic Tank
Finances and disclosures
- Price:$330,000
- Price per sq. ft.:$107.11
- Tax amount:$4,576 (2024)
New listings near 4246 Black Cherry Lane
- Open Sun, 11:30am to 1:30pmNew
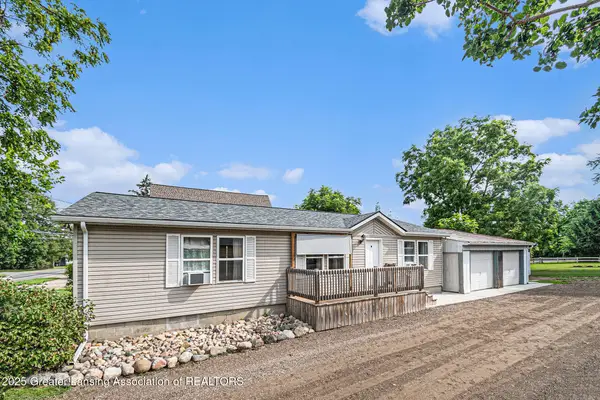 $219,900Active3 beds 2 baths2,244 sq. ft.
$219,900Active3 beds 2 baths2,244 sq. ft.1953 S Aurelius Road, Mason, MI 48854
MLS# 290438Listed by: HOWARD HANNA REAL ESTATE EXECUTIVES - New
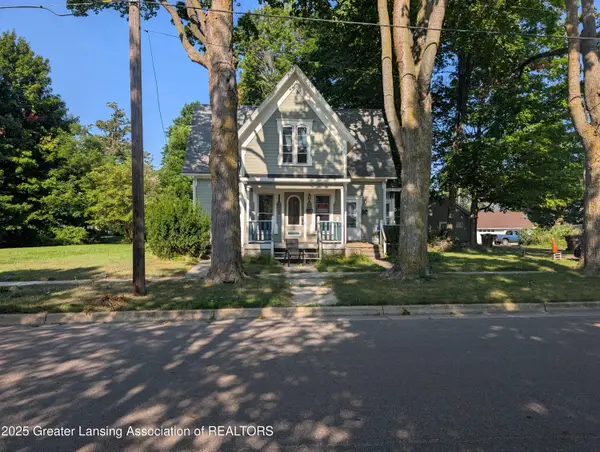 $299,900Active-- beds -- baths
$299,900Active-- beds -- baths520 S Barnes Street, Mason, MI 48854
MLS# 290410Listed by: RE/MAX REAL ESTATE PROFESSIONALS - New
 $285,000Active3 beds 2 baths2,028 sq. ft.
$285,000Active3 beds 2 baths2,028 sq. ft.2223 Harper Road, Mason, MI 48854
MLS# 290352Listed by: ALL STAR REALTY - New
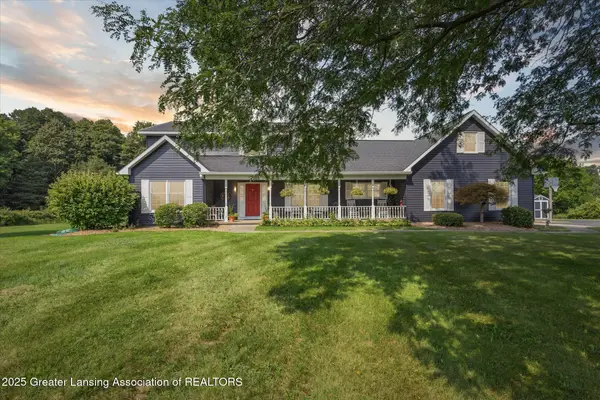 $500,000Active3 beds 3 baths3,265 sq. ft.
$500,000Active3 beds 3 baths3,265 sq. ft.951 N Edgar Road, Mason, MI 48854
MLS# 290324Listed by: KELLER WILLIAMS REALTY LANSING - New
 $279,900Active5 beds 3 baths3,314 sq. ft.
$279,900Active5 beds 3 baths3,314 sq. ft.1028 Hagadorn Road, Mason, MI 48854
MLS# 290239Listed by: EXP REALTY, LLC - New
 $245,000Active3 beds 2 baths1,508 sq. ft.
$245,000Active3 beds 2 baths1,508 sq. ft.831 Eugenia Drive, Mason, MI 48854
MLS# 290234Listed by: VISION REAL ESTATE - New
 $239,800Active3 beds 2 baths1,215 sq. ft.
$239,800Active3 beds 2 baths1,215 sq. ft.204 S Lansing Street, Mason, MI 48854
MLS# 290203Listed by: WHITE PINE SOTHEBY'S INTERNATIONAL REALTY  $275,000Pending3 beds 3 baths2,315 sq. ft.
$275,000Pending3 beds 3 baths2,315 sq. ft.1270 Goodman Street, Mason, MI 48854
MLS# 25038874Listed by: C-21 AFFILIATED - JACKSON $234,000Active3 beds 2 baths1,512 sq. ft.
$234,000Active3 beds 2 baths1,512 sq. ft.812 S Barnes Street, Mason, MI 48854
MLS# 290149Listed by: HOWARD HANNA REAL ESTATE EXECUTIVES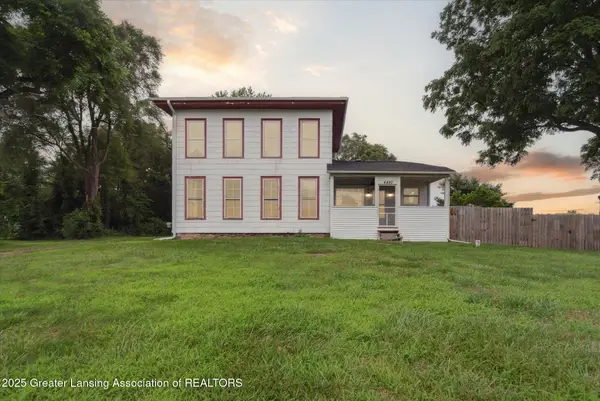 $275,000Active3 beds 1 baths1,610 sq. ft.
$275,000Active3 beds 1 baths1,610 sq. ft.4480 W Columbia Road, Mason, MI 48854
MLS# 290127Listed by: FIVE STAR REAL ESTATE - LANSING

