4825 Thurlby Road, Mason, MI 48854
Local realty services provided by:ERA Reardon Realty
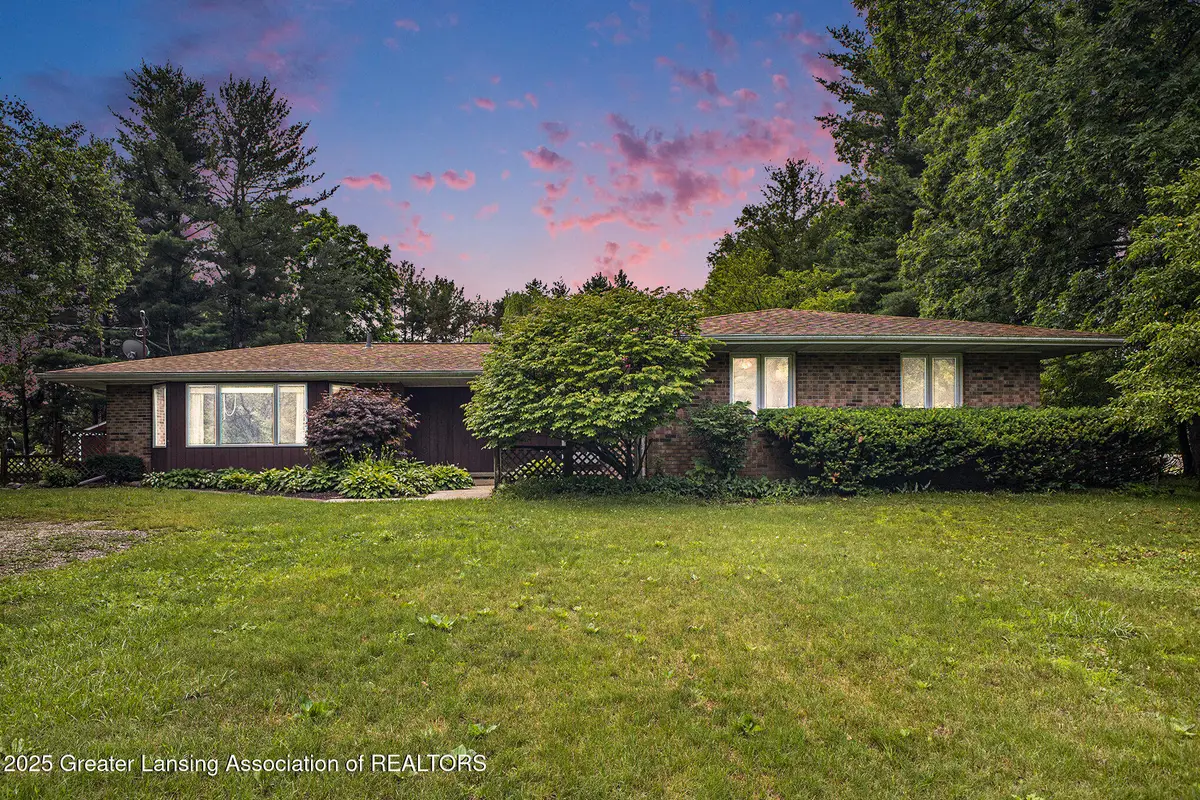


4825 Thurlby Road,Mason, MI 48854
$349,900
- 5 Beds
- 2 Baths
- 3,217 sq. ft.
- Single family
- Pending
Listed by:aaron fox
Office:century 21 affiliated
MLS#:289281
Source:MI_GLAR
Price summary
- Price:$349,900
- Price per sq. ft.:$87.74
About this home
Situated in a picturesque country setting on a newly paved road, this expansive brick ranch spans over 3000+ square feet and features 5 spacious bedrooms and 2 ample bathrooms. Inside this stunning Mid-Century Modern home, you will find beautiful butcher block countertops, large walk-in pantry, a dual-sided fireplace, gleaming wood floors, fresh neutral paint, new carpeting, and a substantial four-season room equipped with a cozy wood stove for winter nights, providing ample space for all your needs. The basement includes a fifth bedroom or office, a large family room that has been recently painted and trimmed, a bar area, a laundry room, and extensive storage space. Additionally, the hot water heating system has been recently upgraded with a brand-new unit, and new water softener, ensuring peace of mind. Nestled on 2.25 acres within the desirable Mason School District, this property offers the opportunity to appreciate nature on the beautiful back deck or enjoy a bonfire at the fire pit. The property includes a large shed suitable for various hobbies or storage needs, as well as a generous two-car garage. This is an opportunity not to be missed.
Contact an agent
Home facts
- Year built:1960
- Listing Id #:289281
- Added:48 day(s) ago
- Updated:August 01, 2025 at 06:46 PM
Rooms and interior
- Bedrooms:5
- Total bathrooms:2
- Full bathrooms:2
- Living area:3,217 sq. ft.
Heating and cooling
- Cooling:Wall/Window Unit(s)
- Heating:Heating, Hot Water
Structure and exterior
- Roof:Shingle
- Year built:1960
- Building area:3,217 sq. ft.
- Lot area:2.24 Acres
Utilities
- Water:Well
- Sewer:Septic Tank
Finances and disclosures
- Price:$349,900
- Price per sq. ft.:$87.74
- Tax amount:$7,019 (2024)
New listings near 4825 Thurlby Road
- Open Sun, 11:30am to 1:30pmNew
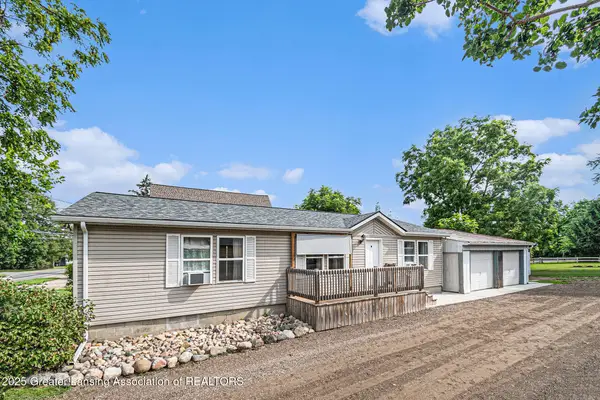 $219,900Active3 beds 2 baths2,244 sq. ft.
$219,900Active3 beds 2 baths2,244 sq. ft.1953 S Aurelius Road, Mason, MI 48854
MLS# 290438Listed by: HOWARD HANNA REAL ESTATE EXECUTIVES - New
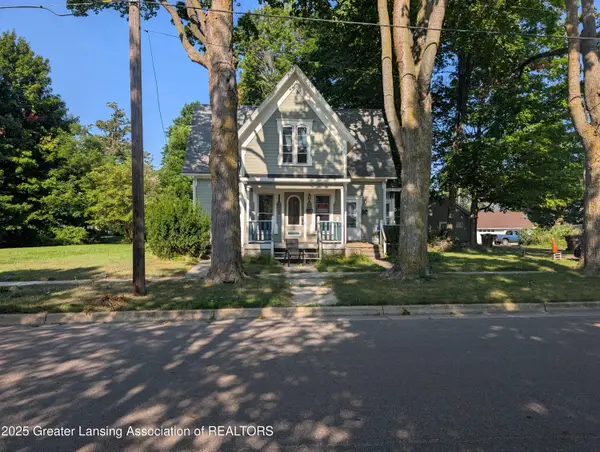 $299,900Active-- beds -- baths
$299,900Active-- beds -- baths520 S Barnes Street, Mason, MI 48854
MLS# 290410Listed by: RE/MAX REAL ESTATE PROFESSIONALS - New
 $285,000Active3 beds 2 baths2,028 sq. ft.
$285,000Active3 beds 2 baths2,028 sq. ft.2223 Harper Road, Mason, MI 48854
MLS# 290352Listed by: ALL STAR REALTY - New
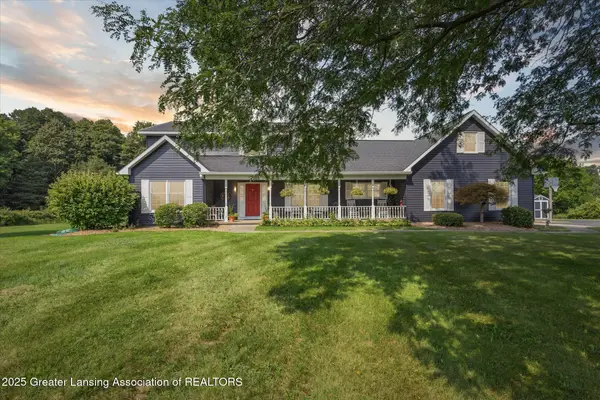 $500,000Active3 beds 3 baths3,265 sq. ft.
$500,000Active3 beds 3 baths3,265 sq. ft.951 N Edgar Road, Mason, MI 48854
MLS# 290324Listed by: KELLER WILLIAMS REALTY LANSING - New
 $279,900Active5 beds 3 baths3,314 sq. ft.
$279,900Active5 beds 3 baths3,314 sq. ft.1028 Hagadorn Road, Mason, MI 48854
MLS# 290239Listed by: EXP REALTY, LLC - New
 $245,000Active3 beds 2 baths1,508 sq. ft.
$245,000Active3 beds 2 baths1,508 sq. ft.831 Eugenia Drive, Mason, MI 48854
MLS# 290234Listed by: VISION REAL ESTATE - New
 $239,800Active3 beds 2 baths1,215 sq. ft.
$239,800Active3 beds 2 baths1,215 sq. ft.204 S Lansing Street, Mason, MI 48854
MLS# 290203Listed by: WHITE PINE SOTHEBY'S INTERNATIONAL REALTY  $275,000Pending3 beds 3 baths2,315 sq. ft.
$275,000Pending3 beds 3 baths2,315 sq. ft.1270 Goodman Street, Mason, MI 48854
MLS# 25038874Listed by: C-21 AFFILIATED - JACKSON $234,000Active3 beds 2 baths1,512 sq. ft.
$234,000Active3 beds 2 baths1,512 sq. ft.812 S Barnes Street, Mason, MI 48854
MLS# 290149Listed by: HOWARD HANNA REAL ESTATE EXECUTIVES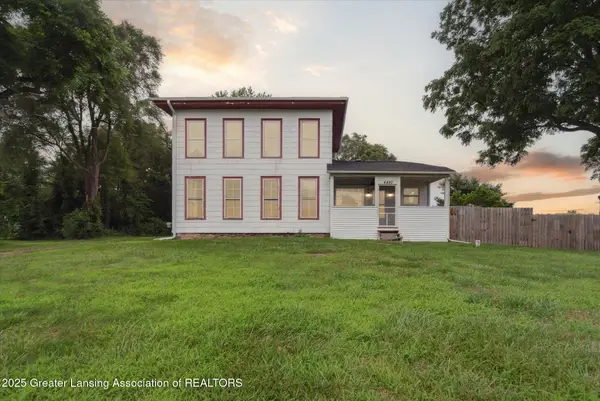 $275,000Active3 beds 1 baths1,610 sq. ft.
$275,000Active3 beds 1 baths1,610 sq. ft.4480 W Columbia Road, Mason, MI 48854
MLS# 290127Listed by: FIVE STAR REAL ESTATE - LANSING

