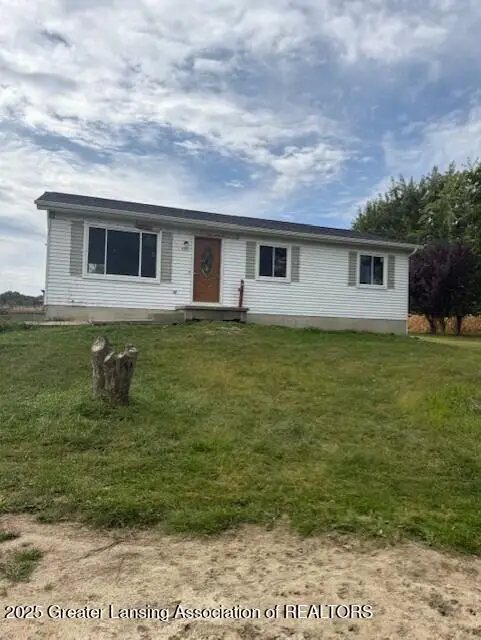824 Eaton Drive, Mason, MI 48854
Local realty services provided by:ERA Reardon Realty
824 Eaton Drive,Mason, MI 48854
$294,900
- 3 Beds
- 2 Baths
- 1,628 sq. ft.
- Single family
- Active
Upcoming open houses
- Sun, Sep 2102:00 pm - 04:00 pm
Listed by:heidi smith
Office:keller williams realty lansing
MLS#:290805
Source:MI_GLAR
Price summary
- Price:$294,900
- Price per sq. ft.:$110.04
- Monthly HOA dues:$8.33
About this home
OPEN HOUSE: SEPTEMBER 21, 2025 FROM 2-4PM!
Don't miss out on this Rayner Ponds opportunity in Mason...This 3 bedrooms/2 full bath, open concept ranch with cathedral ceilings and 1st floor laundry is ready for you to say ''Yes to this Address.'' 824 Eaton Dr has been very well maintained with many MAJOR updates: New Roof-2023; New Skylights-2024; New AC- Aug 2025; New Water Softener-2019; New Furnace-2018; New Sump Pump-2017 & Newer Windows. The primary bedroom has its own full bath. Don't forget to check out the 2-tier deck with a pergola overlooking this peaceful backyard. It almost makes you forget that you have neighbors with the established trees. In the basement you will find a nice sized finished area waiting for your personal touch. And finally, a home with tons of storage. And if that's not enough, the unfinished part of the basement is just waiting for you to make the rest of your home dreams come true. This rare opportunity won't last long!
Open House is scheduled for 9/7/25 from 2-4pm (if it's still on the market)
Contact an agent
Home facts
- Year built:1989
- Listing ID #:290805
- Added:24 day(s) ago
- Updated:September 21, 2025 at 03:04 PM
Rooms and interior
- Bedrooms:3
- Total bathrooms:2
- Full bathrooms:2
- Living area:1,628 sq. ft.
Heating and cooling
- Cooling:Central Air
- Heating:Forced Air, Heating
Structure and exterior
- Roof:Shingle
- Year built:1989
- Building area:1,628 sq. ft.
- Lot area:0.22 Acres
Schools
- Elementary school:Steele Street Elementary School
Utilities
- Water:Public, Water Connected
- Sewer:Public Sewer, Sewer Connected
Finances and disclosures
- Price:$294,900
- Price per sq. ft.:$110.04
- Tax amount:$4,619 (2024)
New listings near 824 Eaton Drive
- New
 $399,900Active4 beds 5 baths3,066 sq. ft.
$399,900Active4 beds 5 baths3,066 sq. ft.200 Lake Ridge Drive, Mason, MI 48854
MLS# 291395Listed by: REALTY EXECUTIVES MAIN STREET LLC - New
 $175,000Active1 beds 1 baths835 sq. ft.
$175,000Active1 beds 1 baths835 sq. ft.5485 W Columbia Road, Mason, MI 48854
MLS# 25048322Listed by: SPROAT REALTY PROFESSIONALS-J - New
 $189,000Active3 beds 1 baths1,556 sq. ft.
$189,000Active3 beds 1 baths1,556 sq. ft.517 E Randolph Street, Mason, MI 48854
MLS# 291283Listed by: VISION REAL ESTATE - New
 $279,900Active3 beds 3 baths2,040 sq. ft.
$279,900Active3 beds 3 baths2,040 sq. ft.3532 Fernwood Lane, Mason, MI 48854
MLS# 291260Listed by: DALMAN REALTY - New
 $160,000Active3 beds 2 baths1,110 sq. ft.
$160,000Active3 beds 2 baths1,110 sq. ft.901 Carom Circle, Mason, MI 48854
MLS# 25047356Listed by: SPROAT REALTY PROFESSIONALS - New
 $330,000Active3 beds 2 baths2,124 sq. ft.
$330,000Active3 beds 2 baths2,124 sq. ft.2185 W Barnes Road, Mason, MI 48854
MLS# 291193Listed by: SMEAK REAL ESTATE COMPANY - New
 $247,500Active3 beds 2 baths1,040 sq. ft.
$247,500Active3 beds 2 baths1,040 sq. ft.595 W Howell Road, Mason, MI 48854
MLS# 291167Listed by: CENTURY 21 AFFILIATED  $245,000Pending-- beds -- baths
$245,000Pending-- beds -- baths625 S Barnes Street, Mason, MI 48854
MLS# 25046194Listed by: SPROAT REALTY PROFESSIONALS $235,000Active3 beds 3 baths1,364 sq. ft.
$235,000Active3 beds 3 baths1,364 sq. ft.133 E Columbia Street, Mason, MI 48854
MLS# 291049Listed by: VISION REAL ESTATE $305,000Active4 beds 2 baths1,218 sq. ft.
$305,000Active4 beds 2 baths1,218 sq. ft.1655 W Howell Road, Mason, MI 48854
MLS# 290994Listed by: VISION REAL ESTATE
