5575 Creekridge Drive, Middleville, MI 49333
Local realty services provided by:ERA Reardon Realty Great Lakes
Listed by: anne o`riley
Office: greenridge realty (caledonia)
MLS#:25058011
Source:MI_GRAR
Price summary
- Price:$485,000
- Price per sq. ft.:$307.55
About this home
Welcome home to this meticulously maintained ranch, offering 2,638 finished SQFT of custom living on a prime 1.16-acre corner lot. This home perfectly balances everyday convenience with exceptional entertainment features. The open-concept main floor centers around a spacious kitchen boasting stainless steel appliances, granite countertops, and a large center island with a snack bar. The adjoining living room invites relaxation with a cozy gas fireplace flanked by custom built-in shelving. The main level also provides unmatched convenience, featuring a Primary Suite with full bath and walk-in closet, a second bedroom, a dedicated desk area, second full bath and a half, and a main-floor laundry room. The living space extends to the fully finished walk-out basement, complete with a large family room with surround sound, two additional bedrooms, a full bath, and a utility room that doubles as a home gym. Step outside to your outdoor paradise! The beautifully landscaped grounds include a covered deck and a custom brick patio perfect for entertaining, a vibrant flower garden, and an above-ground pool for summer enjoyment, kept pristine by underground sprinkling. For the hobbyist or car enthusiast, this property is unmatched: it features a three-car garage with an EV charger hook-up (and wired for a second!) and a heated pole building/workshop perfect for two extra vehicles or dedicated storage. This stunning, updated home is truly a must-see! Located in desirable Boulder Creek Estates and close to downtown Middleville, Thornapple River Trail, Yankee Springs, and TK Schools. MULTIPLE OFFERS RECIEVED, DEADLINE IS SET FOR 11/14/25 AT 8PM.
Contact an agent
Home facts
- Year built:2005
- Listing ID #:25058011
- Added:1 day(s) ago
- Updated:November 15, 2025 at 11:25 AM
Rooms and interior
- Bedrooms:4
- Total bathrooms:4
- Full bathrooms:3
- Half bathrooms:1
- Living area:1,577 sq. ft.
Heating and cooling
- Heating:Forced Air
Structure and exterior
- Year built:2005
- Building area:1,577 sq. ft.
- Lot area:1.16 Acres
Utilities
- Water:Well
Finances and disclosures
- Price:$485,000
- Price per sq. ft.:$307.55
- Tax amount:$4,834 (2025)
New listings near 5575 Creekridge Drive
- New
 $529,500Active4 beds 4 baths2,444 sq. ft.
$529,500Active4 beds 4 baths2,444 sq. ft.5020 Rountree Drive, Middleville, MI 49333
MLS# 25058016Listed by: GREENRIDGE CORNELL & ASSOCIATES - New
 $349,900Active4 beds 4 baths2,943 sq. ft.
$349,900Active4 beds 4 baths2,943 sq. ft.3762 Tyler Lane, Middleville, MI 49333
MLS# 25058017Listed by: BELLABAY REALTY (MIDDLEVILLE) - Open Sun, 1 to 3pmNew
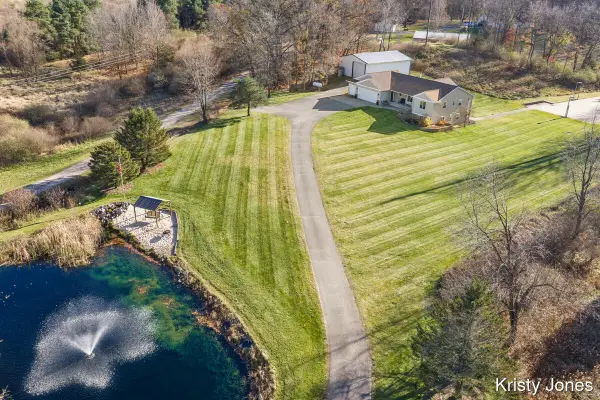 $525,000Active4 beds 3 baths2,786 sq. ft.
$525,000Active4 beds 3 baths2,786 sq. ft.7445 W Irving Road, Middleville, MI 49333
MLS# 25058352Listed by: FIVE STAR REAL ESTATE (M6) - New
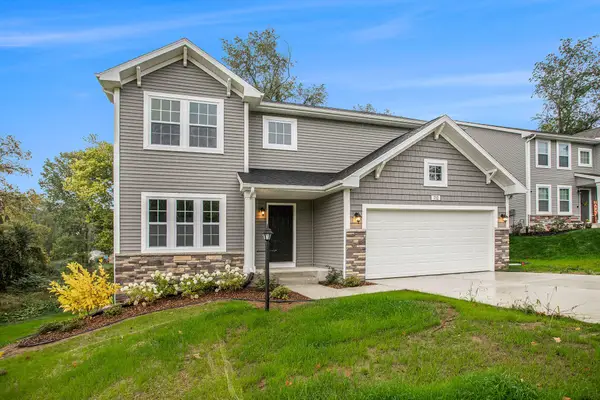 $474,900Active4 beds 3 baths2,393 sq. ft.
$474,900Active4 beds 3 baths2,393 sq. ft.7191 Gibson Farms Drive, Middleville, MI 49333
MLS# 25057745Listed by: ALLEN EDWIN REALTY LLC - Open Sun, 12 to 2pmNew
 $400,000Active5 beds 3 baths2,563 sq. ft.
$400,000Active5 beds 3 baths2,563 sq. ft.4484 W State Road, Middleville, MI 49333
MLS# 25057649Listed by: GREENRIDGE REALTY (CALEDONIA) - New
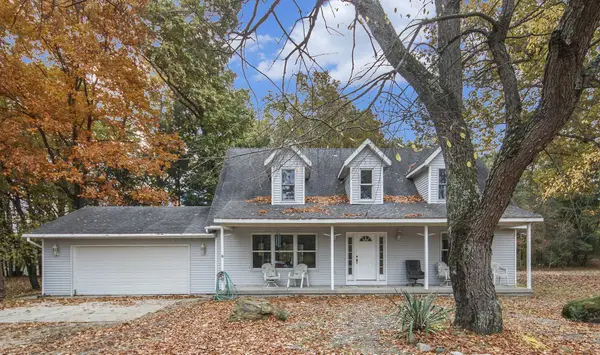 $425,000Active3 beds 3 baths2,603 sq. ft.
$425,000Active3 beds 3 baths2,603 sq. ft.11065 W M 179 Highway, Middleville, MI 49333
MLS# 25057614Listed by: FIVE STAR REAL ESTATE (M6) - Open Sat, 11am to 1pmNew
 $399,900Active3 beds 3 baths2,136 sq. ft.
$399,900Active3 beds 3 baths2,136 sq. ft.3144 Sugar Creek Drive, Middleville, MI 49333
MLS# 25057389Listed by: FIVE STAR REAL ESTATE (M6) 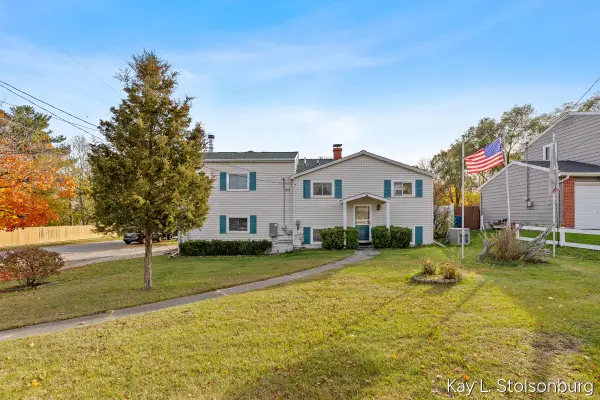 $265,000Pending4 beds 2 baths2,322 sq. ft.
$265,000Pending4 beds 2 baths2,322 sq. ft.715 W Main Street, Middleville, MI 49333
MLS# 25057362Listed by: BELLABAY REALTY (MIDDLEVILLE)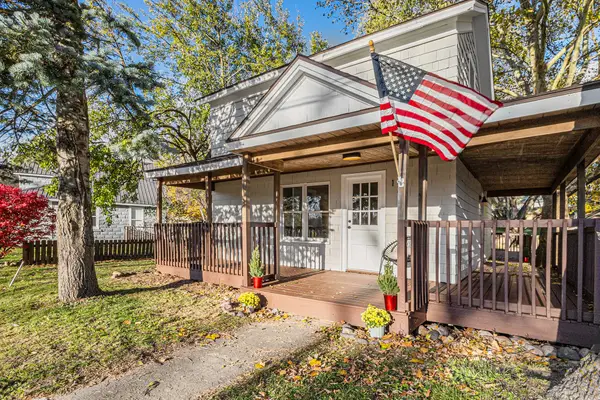 $219,900Pending2 beds 1 baths972 sq. ft.
$219,900Pending2 beds 1 baths972 sq. ft.121 High Street, Middleville, MI 49333
MLS# 25057032Listed by: UNITED REALTY SERVICES LLC
