7445 W Irving Road, Middleville, MI 49333
Local realty services provided by:ERA Reardon Realty Great Lakes
7445 W Irving Road,Middleville, MI 49333
$525,000
- 4 Beds
- 3 Baths
- 2,786 sq. ft.
- Single family
- Pending
Listed by: kristy j jones
Office: five star real estate (m6)
MLS#:25058352
Source:MI_GRAR
Price summary
- Price:$525,000
- Price per sq. ft.:$325.28
About this home
Discover the perfect blend of comfort, space, and country living in this beautifully maintained 4-bedroom, 2.5-bath walk-out ranch set on 3.78 acres in Thornapple Kellogg school district. Designed for both relaxation and recreation, this property offers something for everyone.
Step inside to an inviting main floor featuring new flooring throughout, adding a fresh, modern feel to the home. The lower-level walk-out includes a cozy wood-burning stove to supplement propane—perfect for cold winter nights. A new roof in 2024 provides peace of mind for years to come.
Outside is where this home truly shines. Enjoy a private pond stocked with bluegill & bass, complete with a sandy lounging area and charming gazebo for unwinding on warm summer evenings. Sports enthusiasts will love the basketball court with night lighting, and hobbyists will appreciate the 32x48 pole barn, along with an oversized 3-car garage. There's even a chicken coop ready for your own backyard flock! Located close to the Paul Henry Trail, Thornapple River, and Yankee Springs Recreation Area, you'll have endless opportunities for outdoor adventure just minutes away.
This is more than a homeit's a lifestyle. Don't miss your chance to own this exceptional property in a peaceful, picturesque setting.
Contact an agent
Home facts
- Year built:1986
- Listing ID #:25058352
- Added:4 day(s) ago
- Updated:November 19, 2025 at 01:56 AM
Rooms and interior
- Bedrooms:4
- Total bathrooms:3
- Full bathrooms:2
- Half bathrooms:1
- Living area:2,786 sq. ft.
Heating and cooling
- Heating:Forced Air
Structure and exterior
- Year built:1986
- Building area:2,786 sq. ft.
- Lot area:3.78 Acres
Utilities
- Water:Well
Finances and disclosures
- Price:$525,000
- Price per sq. ft.:$325.28
- Tax amount:$5,324 (2025)
New listings near 7445 W Irving Road
- New
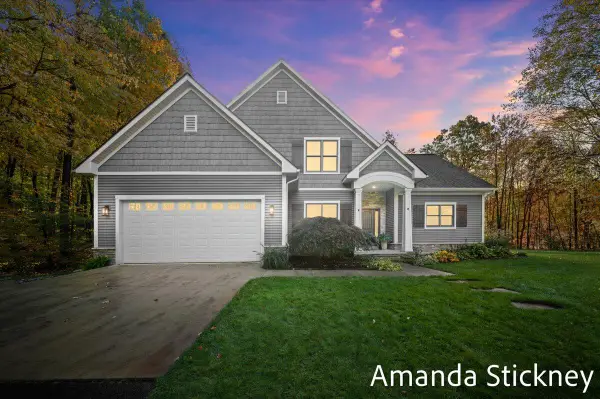 $600,000Active4 beds 3 baths2,471 sq. ft.
$600,000Active4 beds 3 baths2,471 sq. ft.1823 Starr View Lane, Middleville, MI 49333
MLS# 25058953Listed by: POLARIS REAL ESTATE LLC - New
 $529,500Active4 beds 4 baths2,444 sq. ft.
$529,500Active4 beds 4 baths2,444 sq. ft.5020 Rountree Drive, Middleville, MI 49333
MLS# 25058016Listed by: GREENRIDGE CORNELL & ASSOCIATES - New
 $349,900Active4 beds 4 baths2,943 sq. ft.
$349,900Active4 beds 4 baths2,943 sq. ft.3762 Tyler Lane, Middleville, MI 49333
MLS# 25058017Listed by: BELLABAY REALTY (MIDDLEVILLE) 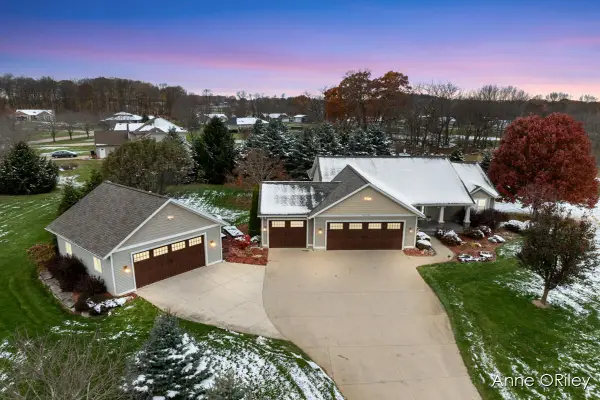 $485,000Pending4 beds 4 baths1,577 sq. ft.
$485,000Pending4 beds 4 baths1,577 sq. ft.5575 Creekridge Drive, Middleville, MI 49333
MLS# 25058011Listed by: GREENRIDGE REALTY (CALEDONIA)- New
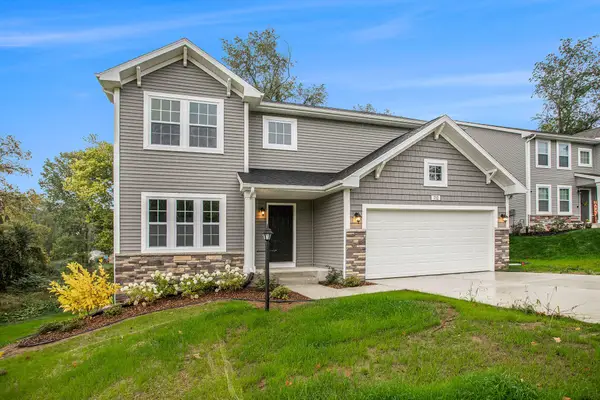 $474,900Active4 beds 3 baths2,393 sq. ft.
$474,900Active4 beds 3 baths2,393 sq. ft.7191 Gibson Farms Drive, Middleville, MI 49333
MLS# 25057745Listed by: ALLEN EDWIN REALTY LLC  $400,000Pending5 beds 3 baths2,563 sq. ft.
$400,000Pending5 beds 3 baths2,563 sq. ft.4484 W State Road, Middleville, MI 49333
MLS# 25057649Listed by: GREENRIDGE REALTY (CALEDONIA)- New
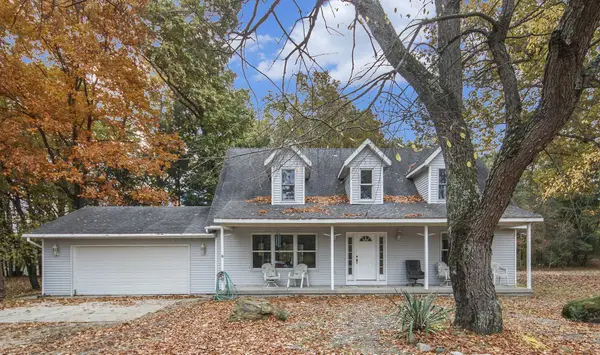 $425,000Active3 beds 3 baths2,603 sq. ft.
$425,000Active3 beds 3 baths2,603 sq. ft.11065 W M 179 Highway, Middleville, MI 49333
MLS# 25057614Listed by: FIVE STAR REAL ESTATE (M6) - New
 $399,900Active3 beds 3 baths2,136 sq. ft.
$399,900Active3 beds 3 baths2,136 sq. ft.3144 Sugar Creek Drive, Middleville, MI 49333
MLS# 25057389Listed by: FIVE STAR REAL ESTATE (M6) 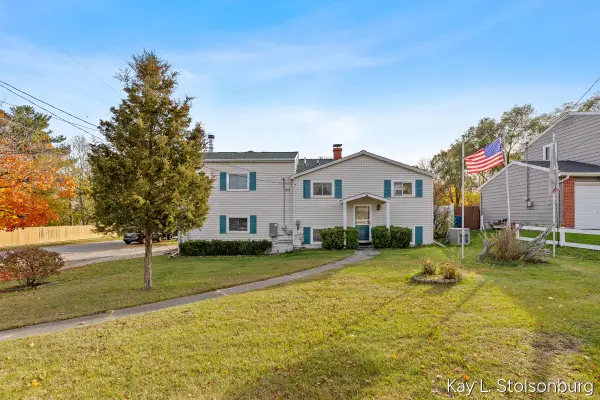 $265,000Pending4 beds 2 baths2,322 sq. ft.
$265,000Pending4 beds 2 baths2,322 sq. ft.715 W Main Street, Middleville, MI 49333
MLS# 25057362Listed by: BELLABAY REALTY (MIDDLEVILLE)
