712 Washington Street, Monroe, MI 48161
Local realty services provided by:ERA Reardon Realty
712 Washington Street,Monroe, MI 48161
$220,000
- 4 Beds
- 2 Baths
- 2,176 sq. ft.
- Single family
- Active
Listed by:jessica roddy
Office:xsell realty
MLS#:50180414
Source:MI_LCAR
Price summary
- Price:$220,000
- Price per sq. ft.:$101.1
About this home
Step back in time and experience the character and elegance of this beautifully maintained Victorian-style home. Nestled in the heart of Monroe, this spacious 4-bedroom, 1.5-bath home offers timeless craftsmanship with modern touches. You’ll fall in love with the original woodwork, intricate moldings, and stunning stained glass windows that fill the home with warmth and charm. The heart of the home is the updated kitchen, featuring a large center island, ample cabinetry, and room to gather. Entertain guests in the formal dining room, relax in the inviting formal sitting room, or curl up with a good book in the cozy library room. Upstairs, you’ll find four generously sized bedrooms, each with unique details and plenty of natural light. Additional highlights include a basement for extra storage, a 1-car garage, and a fenced backyard, perfect for outdoor enjoyment and privacy. Located just minutes from downtown Monroe, parks, schools, and shopping — this home blends historic charm with everyday convenience. Don’t miss your opportunity to own a piece of Monroe’s history! Schedule your private showing today.
Contact an agent
Home facts
- Year built:1883
- Listing ID #:50180414
- Added:87 day(s) ago
- Updated:September 18, 2025 at 03:09 PM
Rooms and interior
- Bedrooms:4
- Total bathrooms:2
- Full bathrooms:1
- Half bathrooms:1
- Living area:2,176 sq. ft.
Heating and cooling
- Cooling:Ceiling Fan(s), Wall-Window A/C
- Heating:Boiler, Electric, Radiant
Structure and exterior
- Year built:1883
- Building area:2,176 sq. ft.
- Lot area:0.27 Acres
Utilities
- Water:Public Water
- Sewer:Public Sanitary
Finances and disclosures
- Price:$220,000
- Price per sq. ft.:$101.1
- Tax amount:$4,109
New listings near 712 Washington Street
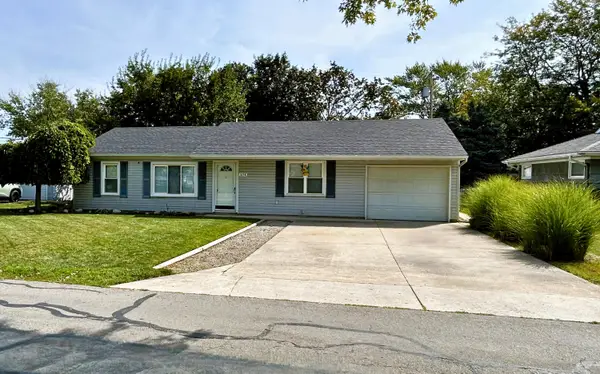 $205,000Pending3 beds 2 baths1,218 sq. ft.
$205,000Pending3 beds 2 baths1,218 sq. ft.1658 Sunset Street, Monroe, MI 48162
MLS# 25048640Listed by: GRI HOMES FOR TODAY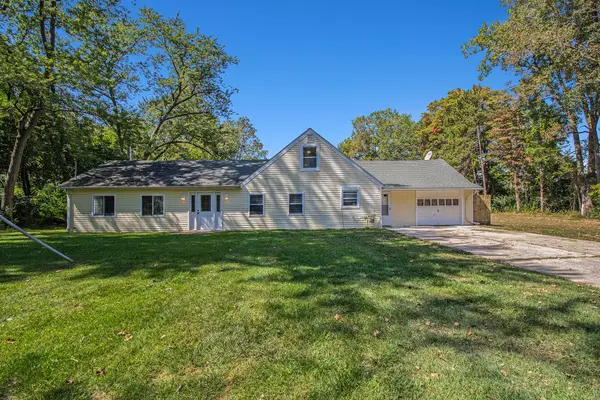 $300,000Pending3 beds 2 baths2,268 sq. ft.
$300,000Pending3 beds 2 baths2,268 sq. ft.3189 Comboni Way, Monroe, MI 48162
MLS# 25048303Listed by: THE CHARLES REINHART COMPANY- New
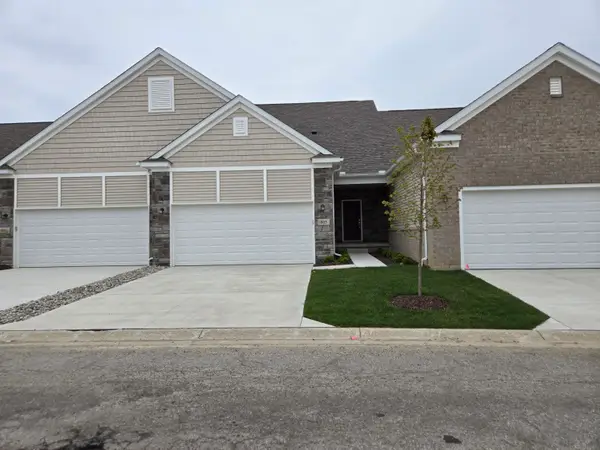 $330,000Active3 beds 3 baths1,400 sq. ft.
$330,000Active3 beds 3 baths1,400 sq. ft.4268 Plum Village Circle #38, Monroe, MI 48161
MLS# 25047837Listed by: GUENTHER HOMES, INC. - New
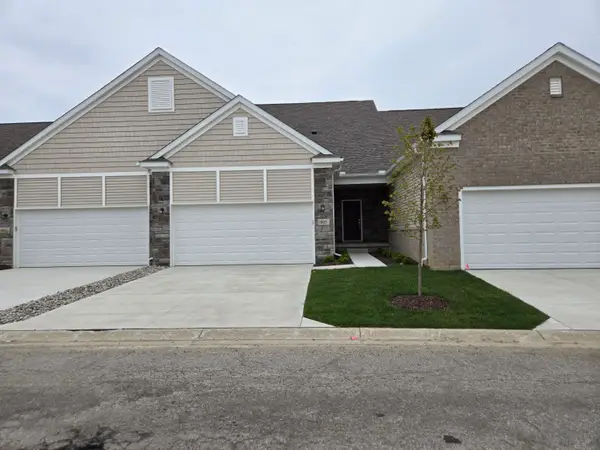 $330,000Active3 beds 3 baths1,400 sq. ft.
$330,000Active3 beds 3 baths1,400 sq. ft.4262 Plum Village Circle #41, Monroe, MI 48161
MLS# 25047839Listed by: GUENTHER HOMES, INC. - New
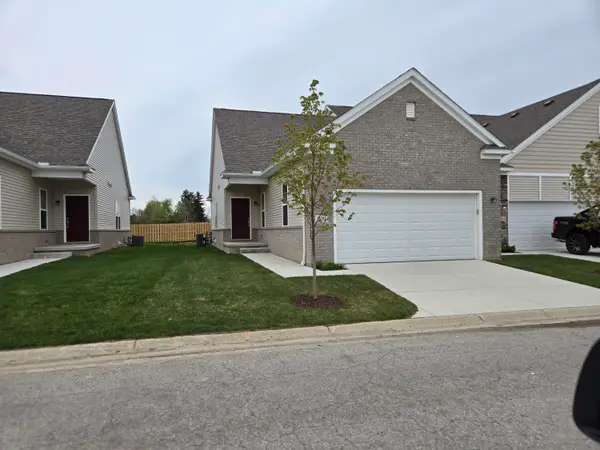 $300,000Active2 beds 2 baths1,057 sq. ft.
$300,000Active2 beds 2 baths1,057 sq. ft.4270 Plum Village Circle #37, Monroe, MI 48161
MLS# 25047826Listed by: GUENTHER HOMES, INC. - New
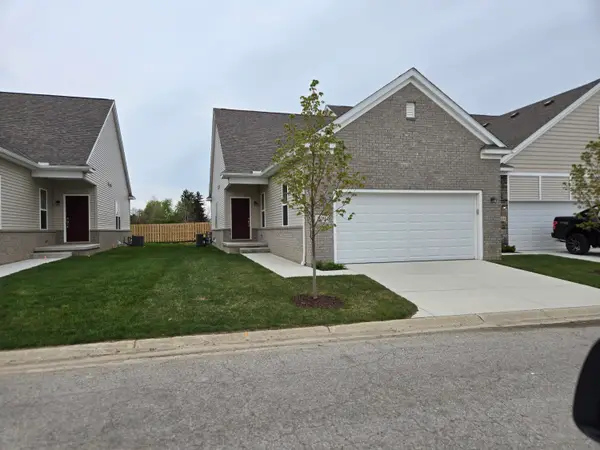 $295,000Active2 beds 2 baths1,057 sq. ft.
$295,000Active2 beds 2 baths1,057 sq. ft.4266 Plum Village Circle #39, Monroe, MI 48161
MLS# 25047828Listed by: GUENTHER HOMES, INC. - New
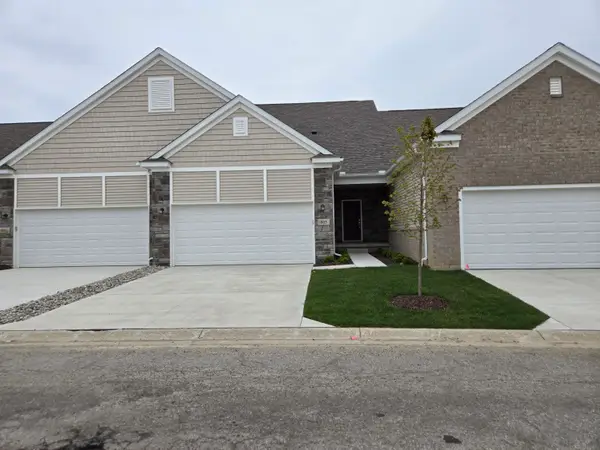 $295,000Active2 beds 2 baths1,057 sq. ft.
$295,000Active2 beds 2 baths1,057 sq. ft.4264 Plum Village Circle #40, Monroe, MI 48161
MLS# 25047831Listed by: GUENTHER HOMES, INC. - New
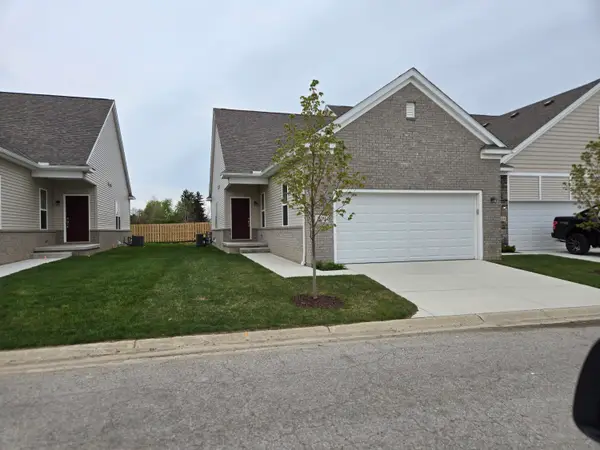 $300,000Active2 beds 2 baths1,057 sq. ft.
$300,000Active2 beds 2 baths1,057 sq. ft.4260 Plum Village Circle Circle #42, Monroe, MI 48161
MLS# 25047801Listed by: GUENTHER HOMES, INC. 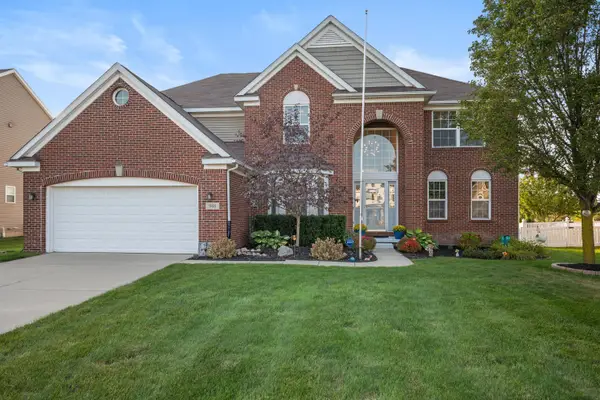 $439,900Pending4 beds 4 baths2,950 sq. ft.
$439,900Pending4 beds 4 baths2,950 sq. ft.948 Plum Grove Drive, Monroe, MI 48161
MLS# 25046330Listed by: VANTAGE REALTY GROUP, LLC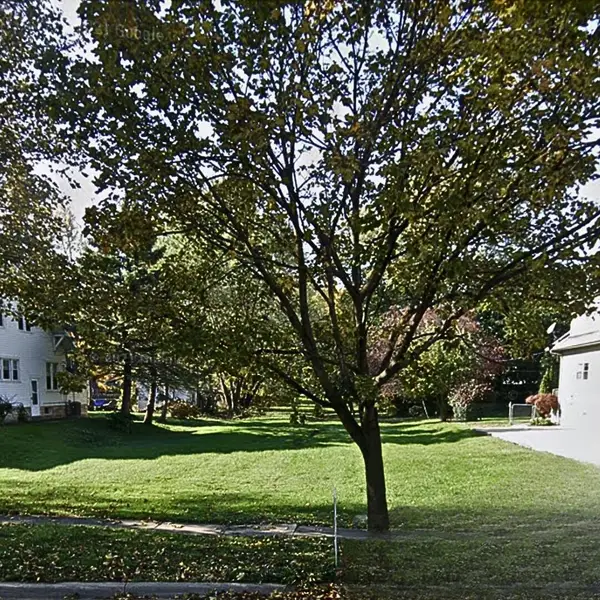 $35,000Active0.79 Acres
$35,000Active0.79 Acres525 N Macomb Street, Monroe, MI 48162
MLS# 25045249Listed by: REAL BROKER, LLC.
