161 Charlotte Street, Mulliken, MI 48861
Local realty services provided by:ERA Reardon Realty
161 Charlotte Street,Mulliken, MI 48861
$280,000
- 3 Beds
- 2 Baths
- - sq. ft.
- Single family
- Sold
Listed by:laura guild
Office:keller williams realty lansing
MLS#:290701
Source:MI_GLAR
Sorry, we are unable to map this address
Price summary
- Price:$280,000
About this home
Welcome home to this charming 2025-built ranch in the highly sought-after Grand Ledge School District! Featuring 3 bedrooms, 2 full baths, and not one but two detached garages, this home offers both style and functionality. Step inside to find a bright, open floor plan designed for modern living and effortless entertaining. The spacious living room is filled with natural light from a large picture window and flows seamlessly into the stunning kitchen. Here, you'll enjoy soft-close cabinets, quartz countertops, stainless steel appliances, and a central island. The adjoining dining area includes a slider to the stained and stamped concrete patio—perfect for outdoor gatherings. The primary suite is a true retreat with generous natural light, a walk-in closet, and a private full bath. A thoughtful split floor plan places bedrooms 2 and 3 on the opposite side of the home, each with large closets and a shared full bath. The unfinished basement offers endless possibilities for customization and is already plumbed for an additional bathroom. Outside, you'll love the covered front porch and two detached garagesone conveniently located near the home for everyday parking, and a second larger building ideal for storing extra vehicles, tools, or recreational toys. Don't miss your opportunity to make this brand-new home yours today! Seller is related to licensed real estate agent in the state of MI. Agent is related to the sellers.
Contact an agent
Home facts
- Year built:2025
- Listing ID #:290701
- Added:70 day(s) ago
- Updated:October 31, 2025 at 09:52 PM
Rooms and interior
- Bedrooms:3
- Total bathrooms:2
- Full bathrooms:2
Heating and cooling
- Cooling:Central Air
- Heating:Forced Air, Heating
Structure and exterior
- Roof:Shingle
- Year built:2025
Utilities
- Water:Well
- Sewer:Public Sewer
Finances and disclosures
- Price:$280,000
- Tax amount:$876 (2025)
New listings near 161 Charlotte Street
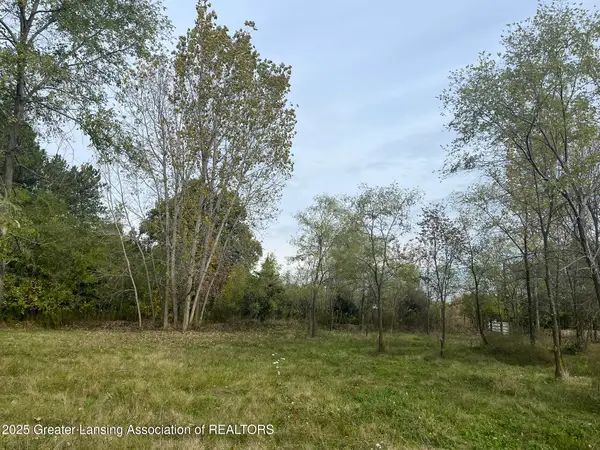 $30,000Active0.3 Acres
$30,000Active0.3 AcresLot 19 Amy Lane, Mulliken, MI 48861
MLS# 292052Listed by: RE/MAX REAL ESTATE PROFESSIONALS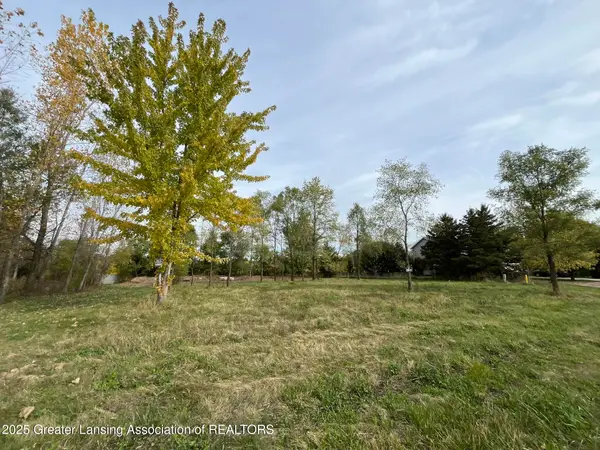 $30,000Active0.27 Acres
$30,000Active0.27 AcresLot 18 Amy Lane, Mulliken, MI 48861
MLS# 292053Listed by: RE/MAX REAL ESTATE PROFESSIONALS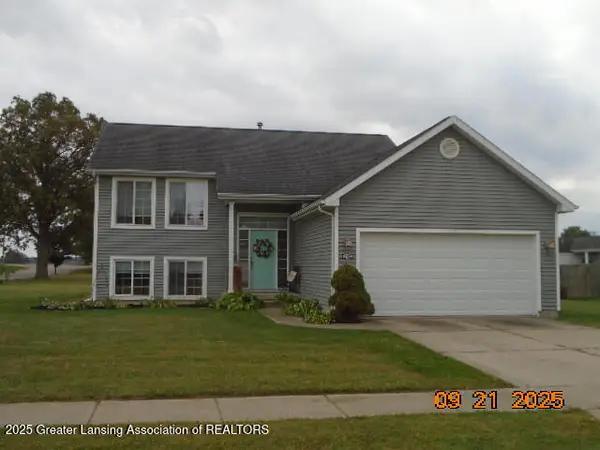 $331,900Active3 beds 3 baths1,974 sq. ft.
$331,900Active3 beds 3 baths1,974 sq. ft.382 Brittany Lane, Mulliken, MI 48861
MLS# 291484Listed by: GREAT AMERICA BROKERS LLC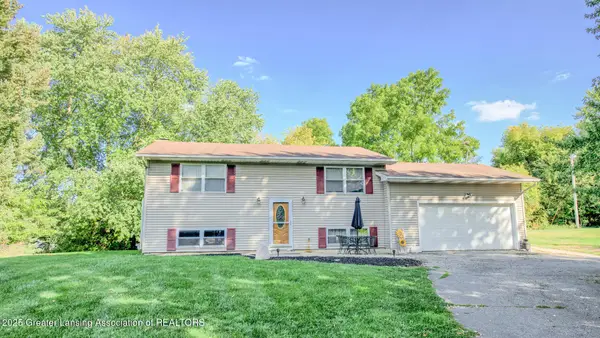 $249,000Active3 beds 2 baths1,521 sq. ft.
$249,000Active3 beds 2 baths1,521 sq. ft.27 Charlotte Street, Mulliken, MI 48861
MLS# 291349Listed by: WEICHERT, REALTORS- EMERALD PROPERTIES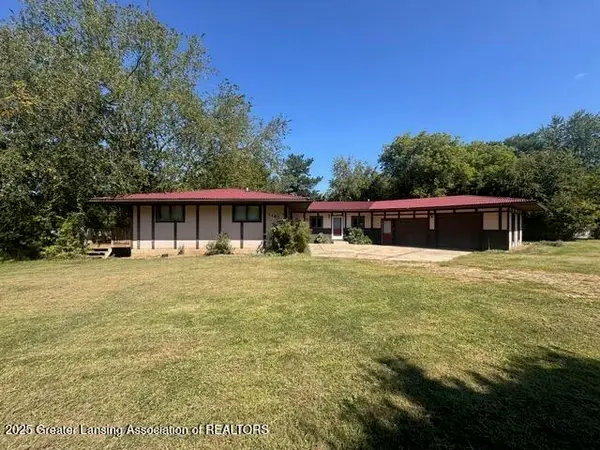 $277,700Active4 beds 3 baths1,700 sq. ft.
$277,700Active4 beds 3 baths1,700 sq. ft.7161 E Eaton Highway, Mulliken, MI 48861
MLS# 290926Listed by: RE/MAX REAL ESTATE PROFESSIONALS $510,000Active3 beds 2 baths4,216 sq. ft.
$510,000Active3 beds 2 baths4,216 sq. ft.9112 N Clinton Trail, Mulliken, MI 48861
MLS# 290778Listed by: KELLER WILLIAMS REALTY LANSING $225,000Active14.22 Acres
$225,000Active14.22 AcresV/L W Strange Highway, Mulliken, MI 48861
MLS# 25036651Listed by: KELLER WILLIAMS GR EAST $215,000Active3 beds 2 baths1,728 sq. ft.
$215,000Active3 beds 2 baths1,728 sq. ft.234 W Grand Ledge Highway #R1, Mulliken, MI 48861
MLS# 289201Listed by: COLDWELL BANKER PROFESSIONALS-DELTA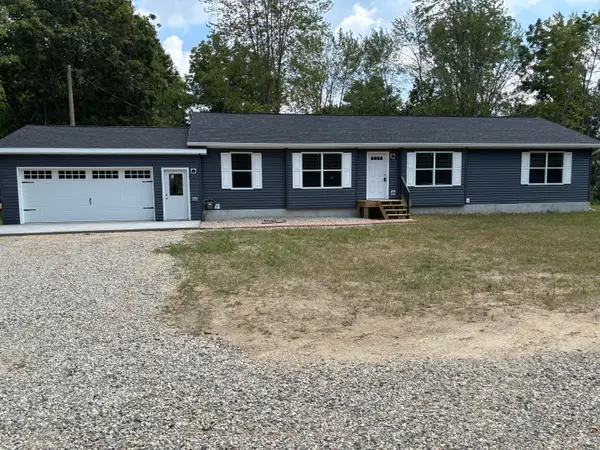 $349,900Pending3 beds 2 baths1,680 sq. ft.
$349,900Pending3 beds 2 baths1,680 sq. ft.2827 Green Acres Drive, Mulliken, MI 48861
MLS# 25024518Listed by: 4TH RIGHT REALTY $155,000Active3 beds 1 baths1,220 sq. ft.
$155,000Active3 beds 1 baths1,220 sq. ft.4429 W St Joe Highway, Mulliken, MI 48861
MLS# 287926Listed by: OASIS REALTY
