1287 Harbor Cut, Okemos, MI 48864
Local realty services provided by:ERA Reardon Realty
1287 Harbor Cut,Okemos, MI 48864
$380,000
- 4 Beds
- 3 Baths
- - sq. ft.
- Single family
- Sold
Listed by: liz horford, michelle a nichols
Office: re/max real estate professionals
MLS#:292445
Source:MI_GLAR
Sorry, we are unable to map this address
Price summary
- Price:$380,000
- Monthly HOA dues:$2
About this home
Your dream home in the highly sought-after Shoals of OKEMOS! Recently appraised by MSUFCU at $413,000 (see documents) At the end of a peaceful cul-de-sac, this stunning 4BR 2.5Bth features 2400 sq ft in three stories of WOW boasting WOOD & ceramic FLOORS, a wood burning FIREPLACE (currently fitted w a convenient electric flame insert that can be removed), NEW CARPET up & 20X10 TREX low maintenance DECK! The kitchen has an updated cabinetry, GRANITE counters and backsplash & breakfast bar along with a handy wall pantry off of the dining nook! W formal and informal Living and Dining rooms this home is comfortable for family AND great for entertaining! The upper floor features NEW CARPET in 4 private BRs with plentiful closets, updated baths & a handy SECOND FLOOR LAUNDRY. The Owners Suite even features a 100 sq ft sitting area/private office/nursery alcove. The lower level features a workshop area, an insulated room that was used as a wine cellar, look out windows that would make it possible to add a fifth bedroom if needed and a big sliding glass door to concrete patio overlooking the spacious backyard with storage shed! (Note: the steam unit for the Owners Suite ceramic shower does not work).
Contact an agent
Home facts
- Year built:1983
- Listing ID #:292445
- Added:60 day(s) ago
- Updated:January 05, 2026 at 09:49 PM
Rooms and interior
- Bedrooms:4
- Total bathrooms:3
- Full bathrooms:2
- Half bathrooms:1
Heating and cooling
- Cooling:Central Air
- Heating:Forced Air, Heating, Natural Gas
Structure and exterior
- Roof:Shingle
- Year built:1983
Utilities
- Water:Public, Water Connected
- Sewer:Public Sewer, Sewer Connected
Finances and disclosures
- Price:$380,000
- Tax amount:$6,606 (2024)
New listings near 1287 Harbor Cut
- New
 $1,539,000Active5 beds 6 baths7,903 sq. ft.
$1,539,000Active5 beds 6 baths7,903 sq. ft.1437 Wandering Way, Okemos, MI 48864
MLS# 293298Listed by: RE/MAX REAL ESTATE PROFESSIONALS - Open Wed, 4:30 to 6pmNew
 $389,000Active4 beds 3 baths2,063 sq. ft.
$389,000Active4 beds 3 baths2,063 sq. ft.2198 Riverwood Drive, Okemos, MI 48864
MLS# 293280Listed by: BERKSHIRE HATHAWAY HOMESERVICES - New
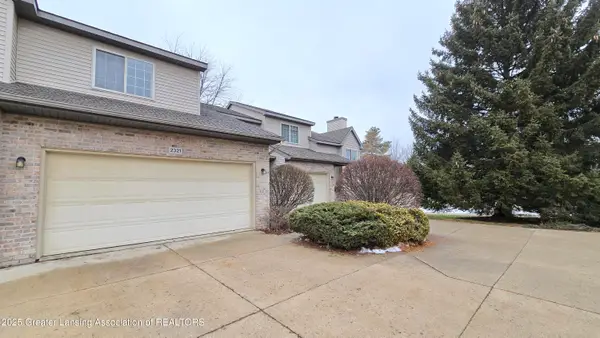 $264,000Active3 beds 3 baths1,407 sq. ft.
$264,000Active3 beds 3 baths1,407 sq. ft.2321 Taos Trail, Okemos, MI 48864
MLS# 293241Listed by: COLDWELL BANKER PROFESSIONALS-DELTA - New
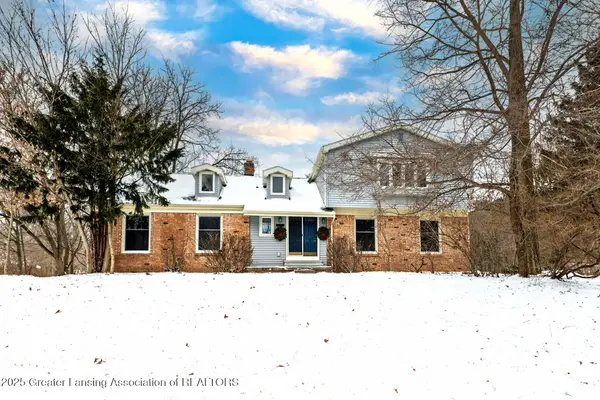 $327,500Active3 beds 2 baths2,132 sq. ft.
$327,500Active3 beds 2 baths2,132 sq. ft.4551 Sandstone Drive, Williamston, MI 48895
MLS# 293230Listed by: BERKSHIRE HATHAWAY HOMESERVICES 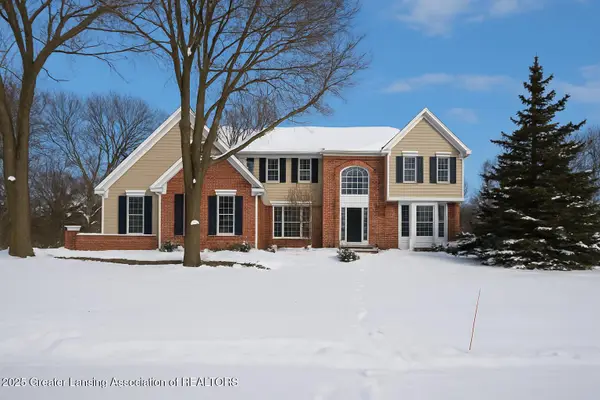 $884,900Active5 beds 5 baths4,526 sq. ft.
$884,900Active5 beds 5 baths4,526 sq. ft.2004 Timberview Drive, Okemos, MI 48864
MLS# 293029Listed by: COLDWELL BANKER PROFESSIONALS -OKEMOS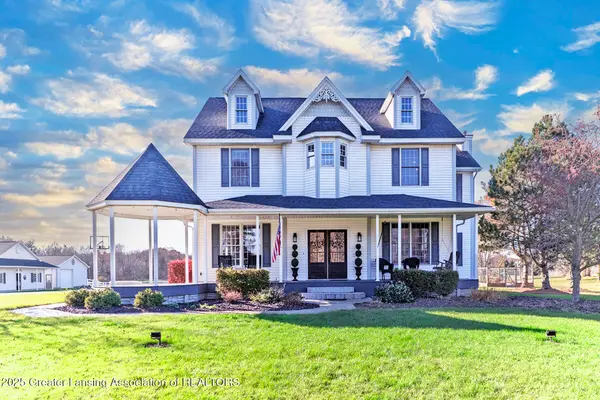 $1,750,000Active4 beds 5 baths4,681 sq. ft.
$1,750,000Active4 beds 5 baths4,681 sq. ft.3811 Meridian Road, Okemos, MI 48864
MLS# 292817Listed by: RE/MAX REAL ESTATE PROFESSIONALS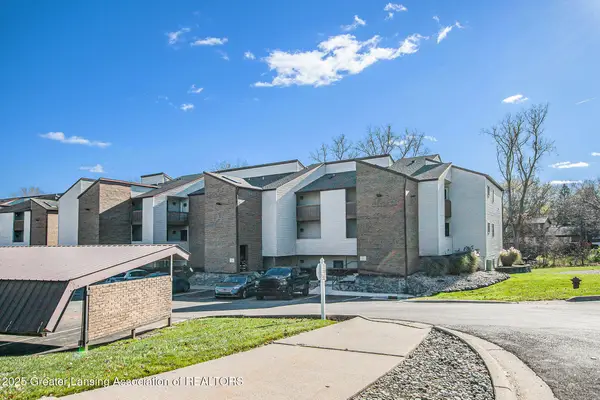 $42,000Active1 beds 2 baths940 sq. ft.
$42,000Active1 beds 2 baths940 sq. ft.1571 W Pond Drive #14, Okemos, MI 48864
MLS# 292657Listed by: BERKSHIRE HATHAWAY HOMESERVICES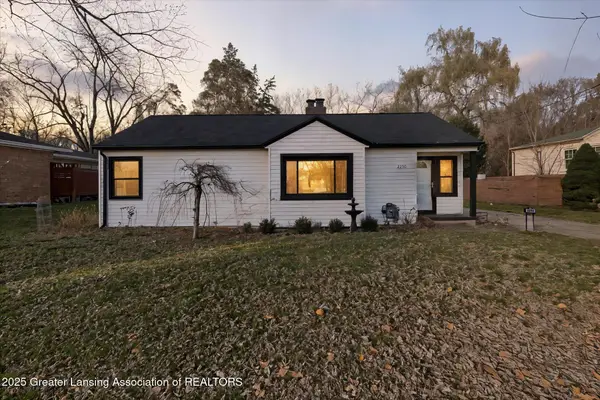 $259,900Active3 beds 2 baths1,542 sq. ft.
$259,900Active3 beds 2 baths1,542 sq. ft.2250 Seminole Drive, Okemos, MI 48864
MLS# 292632Listed by: RE/MAX REAL ESTATE PROFESSIONALS $261,999Active1.15 Acres
$261,999Active1.15 Acres12 Atrium Drive, Okemos, MI 48864
MLS# 25058092Listed by: PLATLABS, LLC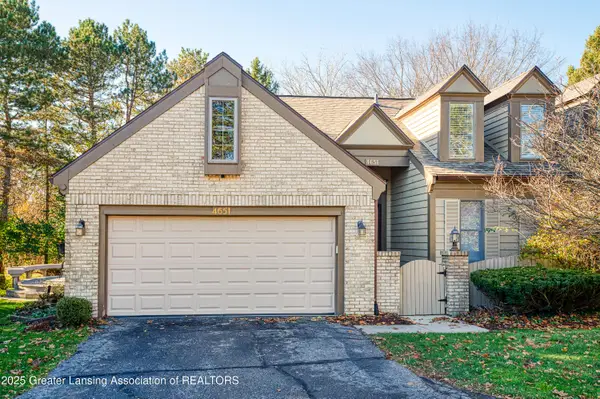 $325,000Pending3 beds 3 baths2,789 sq. ft.
$325,000Pending3 beds 3 baths2,789 sq. ft.4651 Danbury Way, Okemos, MI 48864
MLS# 292629Listed by: BERKSHIRE HATHAWAY HOMESERVICES
