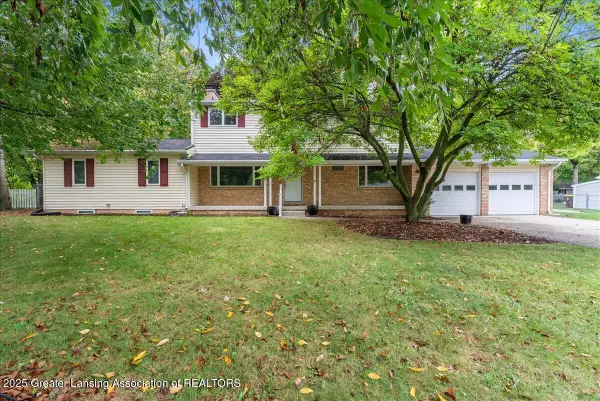1420 Ambassador Drive, Okemos, MI 48864
Local realty services provided by:ERA Reardon Realty
1420 Ambassador Drive,Okemos, MI 48864
$949,900
- 5 Beds
- 6 Baths
- 5,033 sq. ft.
- Single family
- Active
Listed by:carin h. whybrew
Office:coldwell banker professionals -okemos
MLS#:291633
Source:MI_GLAR
Price summary
- Price:$949,900
- Price per sq. ft.:$171.46
- Monthly HOA dues:$80
About this home
Welcome to 1420 Ambassador Drive in Okemos Michigan nestled in Ember Oaks, one of Okemos most-desired and prestigious neighborhoods. Okemos Schools. Built by Schroeder Homes. An impressive brick façade blends timeless quality with modern luxury. Pride of ownership. The strength of the home is in the subtleties of the craftsmanship and space. Over 5,000 sq ft living space. Grand, two-story foyer with turned stairwell. Expansive, two-story great room w/ gas fireplace and floor-to-ceiling windows. Rich feeling in the kitchen with granite counters and an abundance of cabinetry. Formal dining room with transom bay window. Secluded, den with custom built ins adjacent to a full bath. Large, first floor primary with dual walk-in closets. Second level with three bedrooms and two full baths. Finished walkout lower level with space for all your needs - 2nd gas fireplace, kitchenette and walkout to patio. Three car garage with new heater. Exterior wood siding cleaned, sealed and painted 2025. New $35,000 roof 2025. Refinished hardwood deck 2025. Upgraded landscaping. Close to highway, schools, shopping and much more.
Contact an agent
Home facts
- Year built:2003
- Listing ID #:291633
- Added:1 day(s) ago
- Updated:October 02, 2025 at 03:57 PM
Rooms and interior
- Bedrooms:5
- Total bathrooms:6
- Full bathrooms:5
- Half bathrooms:1
- Living area:5,033 sq. ft.
Heating and cooling
- Cooling:Central Air
- Heating:Forced Air, Heating
Structure and exterior
- Roof:Shingle
- Year built:2003
- Building area:5,033 sq. ft.
- Lot area:0.46 Acres
Utilities
- Water:Public
- Sewer:Public Sewer
Finances and disclosures
- Price:$949,900
- Price per sq. ft.:$171.46
- Tax amount:$20,779 (2024)
New listings near 1420 Ambassador Drive
- New
 $619,900Active3 beds 4 baths3,606 sq. ft.
$619,900Active3 beds 4 baths3,606 sq. ft.3555 Breezy Point Drive, Okemos, MI 48864
MLS# 291649Listed by: BERKSHIRE HATHAWAY HOMESERVICES - New
 $349,900Active3 beds 2 baths1,994 sq. ft.
$349,900Active3 beds 2 baths1,994 sq. ft.2198 Hamilton Road, Okemos, MI 48864
MLS# 291641Listed by: RE/MAX REAL ESTATE PROFESSIONALS - Open Sun, 3 to 4pmNew
 $579,900Active5 beds 4 baths4,086 sq. ft.
$579,900Active5 beds 4 baths4,086 sq. ft.2020 Tamarack Drive, Okemos, MI 48864
MLS# 291626Listed by: CENTURY 21 AFFILIATED - New
 $189,900Active2 beds 1 baths899 sq. ft.
$189,900Active2 beds 1 baths899 sq. ft.1626 River Terrace Drive, East Lansing, MI 48823
MLS# 291553Listed by: RE/MAX REAL ESTATE PROFESSIONALS - New
 $225,000Active2 beds 2 baths1,411 sq. ft.
$225,000Active2 beds 2 baths1,411 sq. ft.3675 E Meadows Court #58, Okemos, MI 48864
MLS# 291531Listed by: FIVE STAR REAL ESTATE - LANSING - New
 $405,000Active3 beds 3 baths2,592 sq. ft.
$405,000Active3 beds 3 baths2,592 sq. ft.1269 Leeward Drive, Okemos, MI 48864
MLS# 291517Listed by: 1 WORLD REALTY, LLC - New
 $380,000Active4 beds 4 baths2,226 sq. ft.
$380,000Active4 beds 4 baths2,226 sq. ft.2302 Fieldstone Drive, Okemos, MI 48864
MLS# 291513Listed by: 1 WORLD REALTY, LLC - Open Sun, 12 to 2pmNew
 $414,900Active4 beds 2 baths2,386 sq. ft.
$414,900Active4 beds 2 baths2,386 sq. ft.5396 Van Atta Road, Okemos, MI 48864
MLS# 291505Listed by: EXIT REALTY HOME PARTNERS - New
 $425,000Active4 beds 4 baths2,914 sq. ft.
$425,000Active4 beds 4 baths2,914 sq. ft.4395 Elmwood Drive, Okemos, MI 48864
MLS# 291488Listed by: KELLER WILLIAMS REALTY LANSING
