2020 Tamarack Drive, Okemos, MI 48864
Local realty services provided by:ERA Reardon Realty
2020 Tamarack Drive,Okemos, MI 48864
$569,900
- 5 Beds
- 4 Baths
- 4,086 sq. ft.
- Single family
- Active
Listed by: joseph vitale
Office: century 21 affiliated
MLS#:291626
Source:MI_GLAR
Price summary
- Price:$569,900
- Price per sq. ft.:$133.09
About this home
5 Bedrooms | 3.5 Baths | 4,086 Sq Ft | Walk-Out Basement | Okemos Schools
Welcome to 2020 Tamarack Drive, a beautifully updated and generously sized home in the sought-after Briarwood subdivision of Okemos.
Offering approximately 4,086 square feet, this 5-bedroom, 3.5-bath home features a thoughtful layout and abundant living space across three levels. A welcoming double-door entry opens into a grand foyer with hardwood floors, setting the tone for the rest of the home.
The family room features a cozy fireplace and large windows that invite in natural light. Adjacent is a formal living room, which also includes its own fireplace, creating a warm and inviting atmosphere on both sides of the main level. A formal dining room connects the main living areas, ideal for hosting or everyday dining.
The updated kitchen is designed with both style and function in mind, featuring new cabinetry, quartz countertops, a tile backsplash, stainless steel appliances, and a custom barn-door pantry. The breakfast nook opens to a spacious back deck, blending indoor and outdoor living. A mudroom off the garage entry and a large first-floor laundry room add extra convenience.
Upstairs, the spacious primary suite includes a private full bath. Three additional bedrooms and a second full bath with a separate tub and shower complete the upper level.
The walk-out basement is fully finished and includes egress windows, a fifth bedroom, full bath, a large recreation space, and ample storage, offering flexible space for a variety of uses.
Located near shopping, parks, dining, and major roadways, with access to highly regarded Okemos Public Schools.
This home combines size, updates, and location, ready to support a wide range of lifestyles.
Contact an agent
Home facts
- Year built:1978
- Listing ID #:291626
- Added:49 day(s) ago
- Updated:November 18, 2025 at 04:29 PM
Rooms and interior
- Bedrooms:5
- Total bathrooms:4
- Full bathrooms:3
- Half bathrooms:1
- Living area:4,086 sq. ft.
Heating and cooling
- Cooling:Central Air
- Heating:Forced Air, Heating, Natural Gas
Structure and exterior
- Roof:Shingle
- Year built:1978
- Building area:4,086 sq. ft.
- Lot area:0.33 Acres
Utilities
- Water:Public
- Sewer:Public Sewer
Finances and disclosures
- Price:$569,900
- Price per sq. ft.:$133.09
- Tax amount:$10,595 (2024)
New listings near 2020 Tamarack Drive
- New
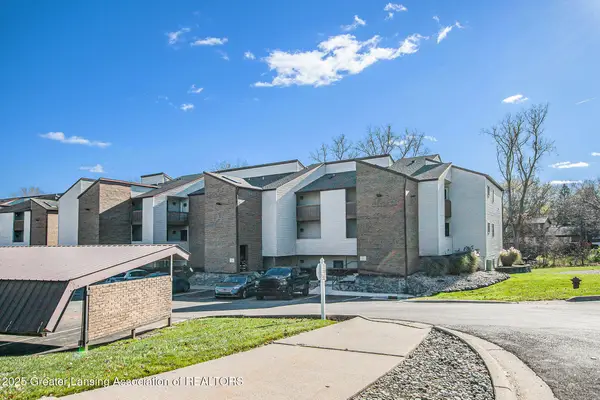 $47,950Active1 beds 2 baths940 sq. ft.
$47,950Active1 beds 2 baths940 sq. ft.1571 W Pond Drive #14, Okemos, MI 48864
MLS# 292657Listed by: BERKSHIRE HATHAWAY HOMESERVICES - New
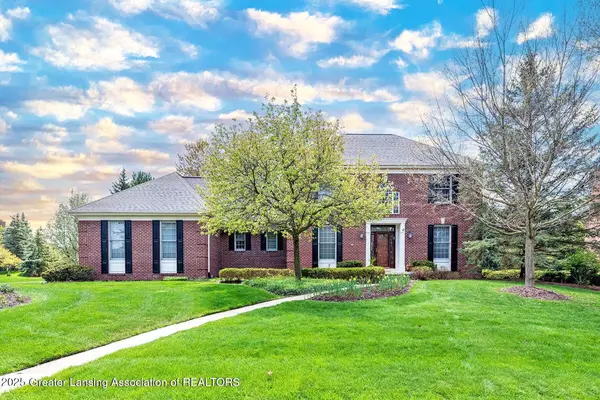 $794,000Active4 beds 5 baths5,175 sq. ft.
$794,000Active4 beds 5 baths5,175 sq. ft.2073 Birch Bluff Drive, Okemos, MI 48864
MLS# 292655Listed by: RE/MAX REAL ESTATE PROFESSIONALS - New
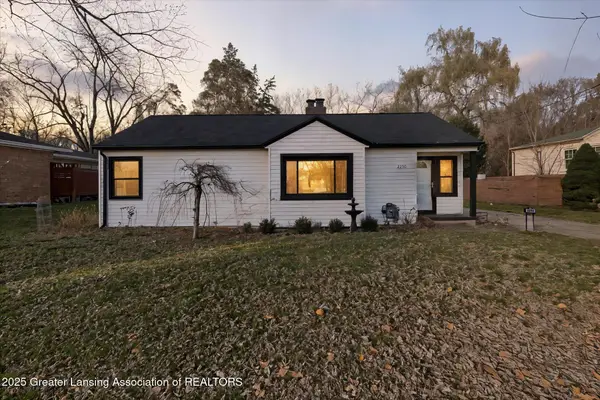 $269,900Active3 beds 2 baths1,542 sq. ft.
$269,900Active3 beds 2 baths1,542 sq. ft.2250 Seminole Drive, Okemos, MI 48864
MLS# 292632Listed by: RE/MAX REAL ESTATE PROFESSIONALS 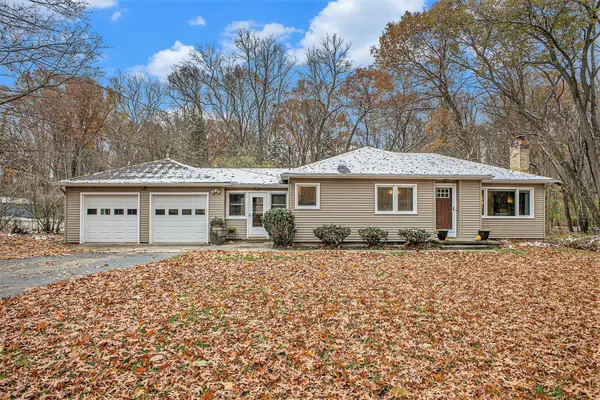 $259,900Pending3 beds 1 baths1,679 sq. ft.
$259,900Pending3 beds 1 baths1,679 sq. ft.143 W Sherwood Road, Okemos, MI 48864
MLS# 25057976Listed by: FLAT RIVER ASSOCIATES - REAL E- New
 $284,999Active1.15 Acres
$284,999Active1.15 Acres12 Atrium Drive, Okemos, MI 48864
MLS# 25058092Listed by: PLATLABS, LLC - New
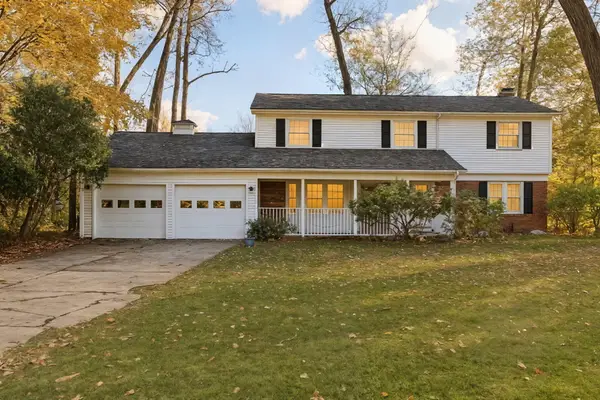 $389,900Active5 beds 4 baths2,625 sq. ft.
$389,900Active5 beds 4 baths2,625 sq. ft.4442 Greenwood Drive, Okemos, MI 48864
MLS# 25058205Listed by: EPIQUE REALTY - New
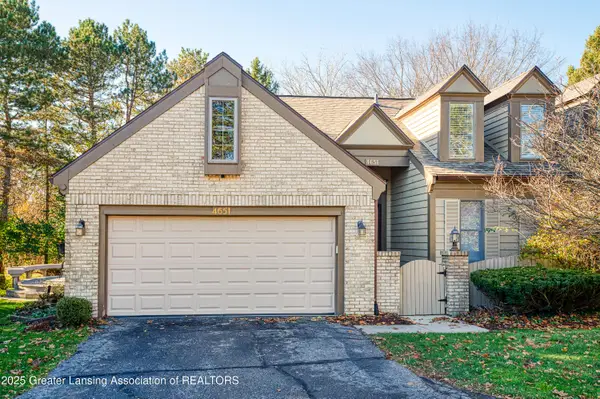 $325,000Active3 beds 3 baths2,789 sq. ft.
$325,000Active3 beds 3 baths2,789 sq. ft.4651 Danbury Way, Okemos, MI 48864
MLS# 292629Listed by: BERKSHIRE HATHAWAY HOMESERVICES - New
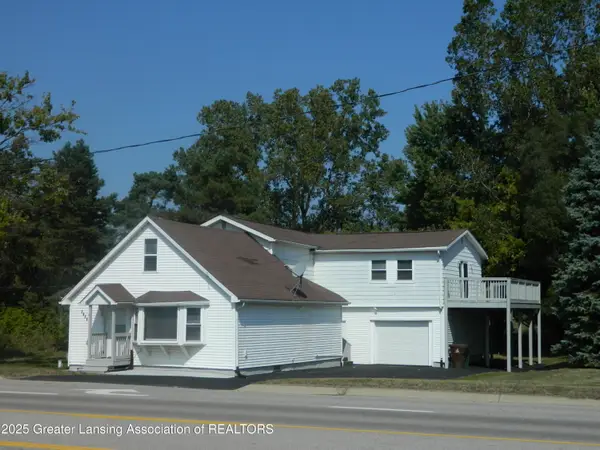 $329,900Active5 beds 3 baths2,844 sq. ft.
$329,900Active5 beds 3 baths2,844 sq. ft.2936 Jolly Road, Okemos, MI 48864
MLS# 292625Listed by: COLDWELL BANKER PROFESSIONALS -OKEMOS - New
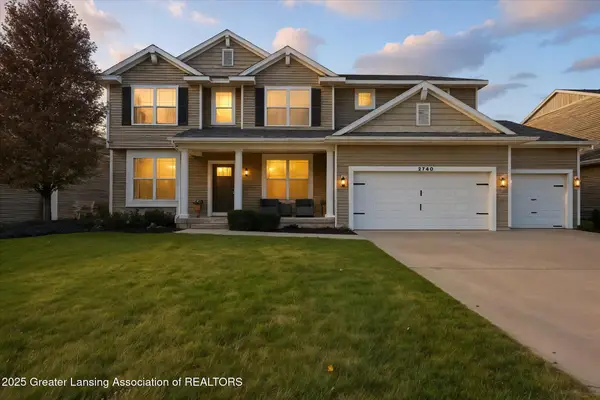 $649,900Active4 beds 4 baths4,272 sq. ft.
$649,900Active4 beds 4 baths4,272 sq. ft.2740 Lupine Drive, Okemos, MI 48864
MLS# 292574Listed by: COLDWELL BANKER PROFESSIONALS -OKEMOS - New
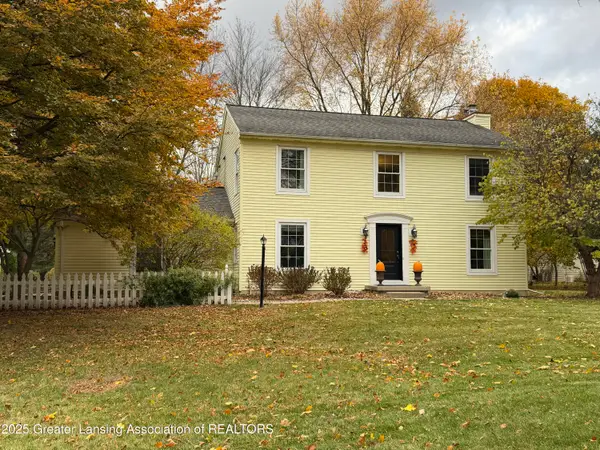 $423,500Active3 beds 3 baths2,672 sq. ft.
$423,500Active3 beds 3 baths2,672 sq. ft.1572 Wenonah Drive, Okemos, MI 48864
MLS# 292536Listed by: COLDWELL BANKER PROFESSIONALS-DELTA
