2024 Hamilton Road #106, Okemos, MI 48864
Local realty services provided by:ERA Reardon Realty
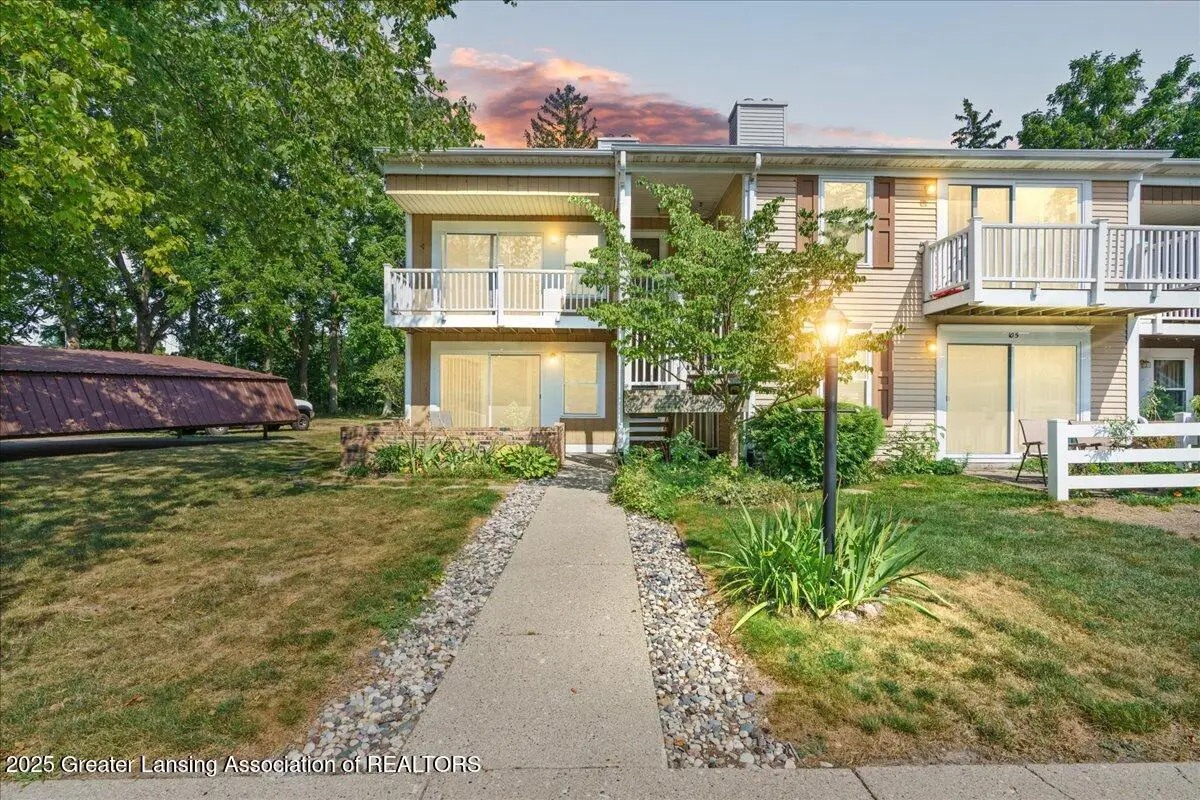
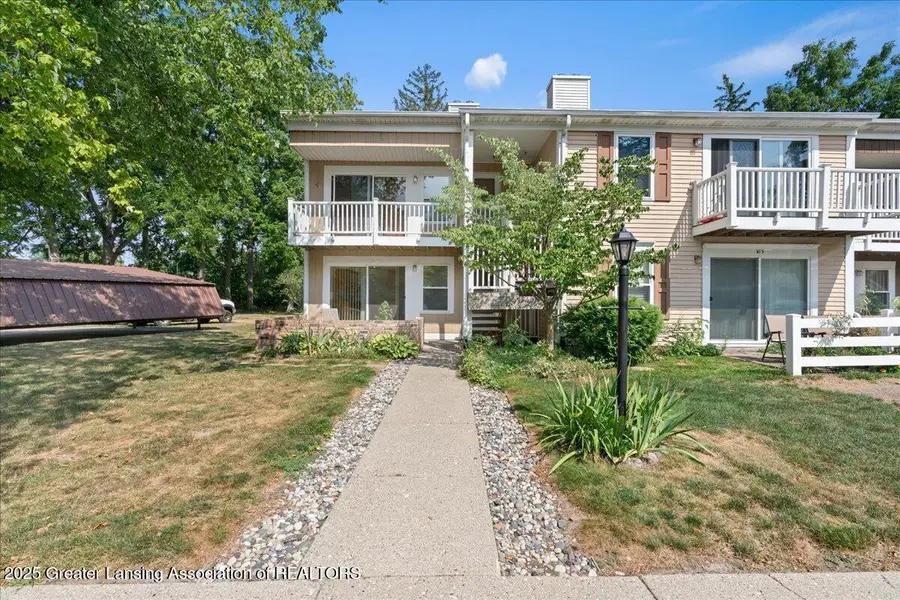
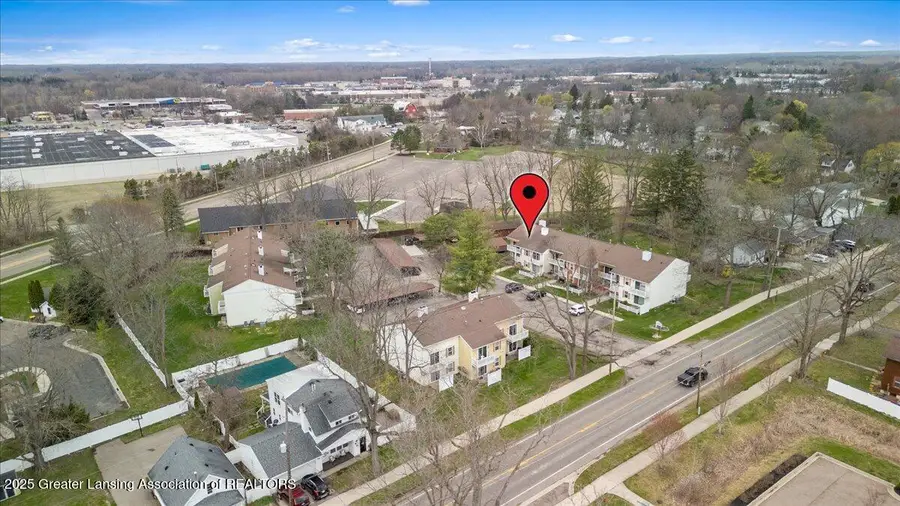
2024 Hamilton Road #106,Okemos, MI 48864
$143,000
- 2 Beds
- 2 Baths
- 880 sq. ft.
- Condominium
- Active
Listed by:benjamin hockema
Office:re/max real estate professionals
MLS#:290452
Source:MI_GLAR
Price summary
- Price:$143,000
- Price per sq. ft.:$162.5
- Monthly HOA dues:$290
About this home
Welcome to this inviting main-level condo in the heart of Okemos! Set in a peaceful, well-maintained community, this 2-bedroom, 1.5-bath unit features a bright and functional layout with fresh paint throughout and beautiful hickory hardwood floors in the living room, kitchen, dining area, and hallway.
Enjoy the cozy fireplace and your own private front patio, surrounded by a charming brick enclosure. The previous owners lovingly maintained the garden out front—giving it the feel of a quiet escape to Italy. It's the perfect spot to enjoy your morning coffee or unwind in the evening. The primary bedroom includes a convenient half bath, and the second bedroom features a sliding glass door that fills the room with natural light. Shared laundry facilities are located just
downstairs in the lower level of the building. Located in the award-winning Okemos School District, this condo is also just a 7-minute drive to Michigan State University, making it an ideal choice for students, faculty, or Spartan fans. You're also just minutes from Meridian Mall, Whole Foods, Meijer, and a fantastic variety of restaurants, shops, and local conveniences. The $290/month HOA covers water, sewer, trash, snow removal, exterior maintenance, and insurance, making for easy, low-maintenance living. A rare blend of location, charm, and practicalitythis is one you won't want to miss!
Contact an agent
Home facts
- Year built:1976
- Listing Id #:290452
- Added:1 day(s) ago
- Updated:August 13, 2025 at 07:44 PM
Rooms and interior
- Bedrooms:2
- Total bathrooms:2
- Full bathrooms:1
- Half bathrooms:1
- Living area:880 sq. ft.
Heating and cooling
- Cooling:Central Air
- Heating:Forced Air, Heating
Structure and exterior
- Roof:Shingle
- Year built:1976
- Building area:880 sq. ft.
Utilities
- Water:Public
- Sewer:Public Sewer
Finances and disclosures
- Price:$143,000
- Price per sq. ft.:$162.5
- Tax amount:$1,496 (2024)
New listings near 2024 Hamilton Road #106
- New
 $270,000Active3 beds 3 baths2,301 sq. ft.
$270,000Active3 beds 3 baths2,301 sq. ft.2666 Heather Drive, East Lansing, MI 48823
MLS# 290483Listed by: RE/MAX REAL ESTATE PROFESSIONALS - New
 $599,900Active5 beds 4 baths3,621 sq. ft.
$599,900Active5 beds 4 baths3,621 sq. ft.4281 Goldenwood Drive, Okemos, MI 48864
MLS# 290479Listed by: RE/MAX REAL ESTATE PROFESSIONALS - New
 $229,900Active4 beds 2 baths1,600 sq. ft.
$229,900Active4 beds 2 baths1,600 sq. ft.5117 Jo Don Drive, East Lansing, MI 48823
MLS# 290470Listed by: ALL STAR REALTY - New
 $219,900Active4 beds 2 baths1,128 sq. ft.
$219,900Active4 beds 2 baths1,128 sq. ft.2195 Kent Street, Okemos, MI 48864
MLS# 290411Listed by: RE/MAX REAL ESTATE PROFESSIONALS - New
 $325,900Active2 beds 3 baths2,538 sq. ft.
$325,900Active2 beds 3 baths2,538 sq. ft.1936 W Danbury, Okemos, MI 48864
MLS# 290400Listed by: MUSSELMAN REALTY COMPANY - New
 $289,000Active3 beds 2 baths1,370 sq. ft.
$289,000Active3 beds 2 baths1,370 sq. ft.2409 Hulett Road, Okemos, MI 48864
MLS# 290397Listed by: COLDWELL BANKER PROFESSIONALS-DELTA - Open Sun, 12 to 1:30pmNew
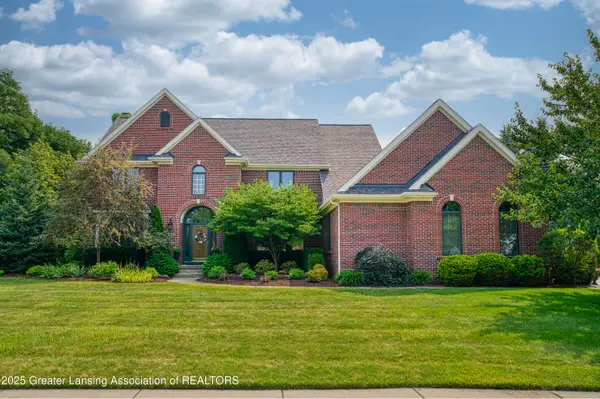 $905,000Active5 beds 5 baths5,146 sq. ft.
$905,000Active5 beds 5 baths5,146 sq. ft.3588 Autumnwood Lane, Okemos, MI 48864
MLS# 290377Listed by: BERKSHIRE HATHAWAY HOMESERVICES - New
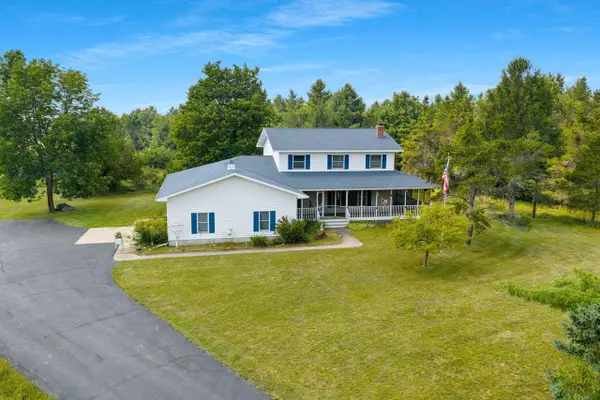 $349,900Active4 beds 3 baths3,610 sq. ft.
$349,900Active4 beds 3 baths3,610 sq. ft.W4317 OAKWOOD ROAD, Daggett, MI 49821
MLS# 50312791Listed by: BERKSHIRE HATHAWAY HOMESERVICES NORTHERN REAL ESTATE GROUP - Open Sun, 1 to 3pmNew
 $699,000Active5 beds 4 baths4,929 sq. ft.
$699,000Active5 beds 4 baths4,929 sq. ft.345 Winterberry Lane, Okemos, MI 48864
MLS# 290310Listed by: KELLER WILLIAMS REALTY LANSING
