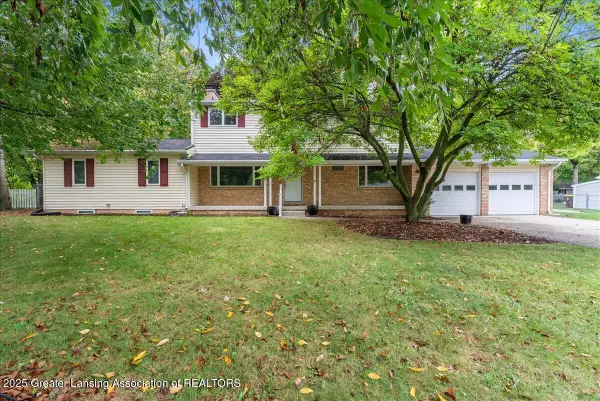4281 Goldenwood Drive, Okemos, MI 48864
Local realty services provided by:ERA Reardon Realty
4281 Goldenwood Drive,Okemos, MI 48864
$589,900
- 5 Beds
- 4 Baths
- 3,621 sq. ft.
- Single family
- Active
Listed by:troy seyfert
Office:re/max real estate professionals
MLS#:290479
Source:MI_GLAR
Price summary
- Price:$589,900
- Price per sq. ft.:$142.87
About this home
**BACK ON THE MARKET DUE TO NO FAULT OF ITS OWN....BUYER JOB SITUATION CHANGED** Check out home tour at https://www.youtube.com/watch?v=nqacHqeNlys&t=24s. Stunningly modern east-facing home in the highly desirable Cornell Woods subdivision, backing to a serene wooded lot and offering over 3,600 finished square feet of living space. Inside, you'll find five bedrooms and four full baths, including a main-level guest suite with nearby updated bath, ideal for extended family or one-floor living. The gourmet chef's kitchen boasts cherry cabinetry, granite counters, soft close drawers, a Viking gas range with convection oven, Sub-Zero refrigerator, and Bosch dishwasher. Hardwood floors, custom trim, and multiple gas fireplaces add timeless warmth. The primary suite offers a walk-in California Closet and spa-like bath with clawfoot tub, granite double sink counters, and separate tiled shower. The finished lower level features a wet bar, recreation space, gas fireplace, egress windows, and full bath. Notable updates include a whole-house generator, and energy efficient furnace and A/C (2020). Outdoor living is a dream with a 16x28 Trex deck, 19x22 flagstone patio, and irrigation system. A 2.5-car side-entry garage provides ample storage. This is a true blend of elegance, function, and peace of mindschedule your private showing today.
Contact an agent
Home facts
- Year built:1996
- Listing ID #:290479
- Added:49 day(s) ago
- Updated:October 02, 2025 at 03:41 PM
Rooms and interior
- Bedrooms:5
- Total bathrooms:4
- Full bathrooms:4
- Living area:3,621 sq. ft.
Heating and cooling
- Cooling:Central Air
- Heating:Forced Air, Heating, Natural Gas
Structure and exterior
- Roof:Shingle
- Year built:1996
- Building area:3,621 sq. ft.
- Lot area:0.31 Acres
Utilities
- Water:Public
- Sewer:Public Sewer
Finances and disclosures
- Price:$589,900
- Price per sq. ft.:$142.87
- Tax amount:$13,581 (2024)
New listings near 4281 Goldenwood Drive
- New
 $619,900Active3 beds 4 baths3,606 sq. ft.
$619,900Active3 beds 4 baths3,606 sq. ft.3555 Breezy Point Drive, Okemos, MI 48864
MLS# 291649Listed by: BERKSHIRE HATHAWAY HOMESERVICES - New
 $349,900Active3 beds 2 baths1,994 sq. ft.
$349,900Active3 beds 2 baths1,994 sq. ft.2198 Hamilton Road, Okemos, MI 48864
MLS# 291641Listed by: RE/MAX REAL ESTATE PROFESSIONALS - New
 $949,900Active5 beds 6 baths5,033 sq. ft.
$949,900Active5 beds 6 baths5,033 sq. ft.1420 Ambassador Drive, Okemos, MI 48864
MLS# 291633Listed by: COLDWELL BANKER PROFESSIONALS -OKEMOS - Open Sun, 3 to 4pmNew
 $579,900Active5 beds 4 baths4,086 sq. ft.
$579,900Active5 beds 4 baths4,086 sq. ft.2020 Tamarack Drive, Okemos, MI 48864
MLS# 291626Listed by: CENTURY 21 AFFILIATED - New
 $189,900Active2 beds 1 baths899 sq. ft.
$189,900Active2 beds 1 baths899 sq. ft.1626 River Terrace Drive, East Lansing, MI 48823
MLS# 291553Listed by: RE/MAX REAL ESTATE PROFESSIONALS - New
 $225,000Active2 beds 2 baths1,411 sq. ft.
$225,000Active2 beds 2 baths1,411 sq. ft.3675 E Meadows Court #58, Okemos, MI 48864
MLS# 291531Listed by: FIVE STAR REAL ESTATE - LANSING - New
 $405,000Active3 beds 3 baths2,592 sq. ft.
$405,000Active3 beds 3 baths2,592 sq. ft.1269 Leeward Drive, Okemos, MI 48864
MLS# 291517Listed by: 1 WORLD REALTY, LLC - New
 $380,000Active4 beds 4 baths2,226 sq. ft.
$380,000Active4 beds 4 baths2,226 sq. ft.2302 Fieldstone Drive, Okemos, MI 48864
MLS# 291513Listed by: 1 WORLD REALTY, LLC - Open Sun, 12 to 2pmNew
 $414,900Active4 beds 2 baths2,386 sq. ft.
$414,900Active4 beds 2 baths2,386 sq. ft.5396 Van Atta Road, Okemos, MI 48864
MLS# 291505Listed by: EXIT REALTY HOME PARTNERS - New
 $425,000Active4 beds 4 baths2,914 sq. ft.
$425,000Active4 beds 4 baths2,914 sq. ft.4395 Elmwood Drive, Okemos, MI 48864
MLS# 291488Listed by: KELLER WILLIAMS REALTY LANSING
