3624 W Arbutus Drive, Okemos, MI 48864
Local realty services provided by:ERA Reardon Realty
3624 W Arbutus Drive,Okemos, MI 48864
$355,000
- 3 Beds
- 2 Baths
- 1,781 sq. ft.
- Single family
- Active
Listed by: kara grossman, caitlyn clark
Office: keller williams realty lansing
MLS#:292213
Source:MI_GLAR
Price summary
- Price:$355,000
- Price per sq. ft.:$199.33
About this home
There's something extra special about this mid-century modern ranch - from its peaceful yard to the bonus studio outbuilding...The calm flow of one-level living and the quiet, retreat-like setting invite you to stay a little longer. At the heart of the home is a custom chef's kitchen, featuring stainless steel appliances, 4 pantries, and generous workspace for preparing your favorite meals. It's perfectly designed for hosting friends and family this holiday season. Step outside to your private oasis - a fenced backyard with a versatile, light-filled all-seasons studio, ideal for creative projects, working from home, or simply relaxing among nature. Enjoy comfort and peace of mind with a newer furnace and A/C (both just two years old), an approximately five-year-old roof, and a whole-house generator included. Located in the highly rated Okemos School District and just minutes from shopping, dining, and local favorites, this home proves that timeless design and thoughtful updates can truly offer the best of both worlds.
Contact an agent
Home facts
- Year built:1956
- Listing ID #:292213
- Added:50 day(s) ago
- Updated:December 17, 2025 at 12:58 AM
Rooms and interior
- Bedrooms:3
- Total bathrooms:2
- Full bathrooms:2
- Living area:1,781 sq. ft.
Heating and cooling
- Cooling:Central Air
- Heating:Forced Air, Heating, Natural Gas
Structure and exterior
- Year built:1956
- Building area:1,781 sq. ft.
- Lot area:0.41 Acres
Utilities
- Water:Public
- Sewer:Public Sewer
Finances and disclosures
- Price:$355,000
- Price per sq. ft.:$199.33
- Tax amount:$7,685 (2024)
New listings near 3624 W Arbutus Drive
- New
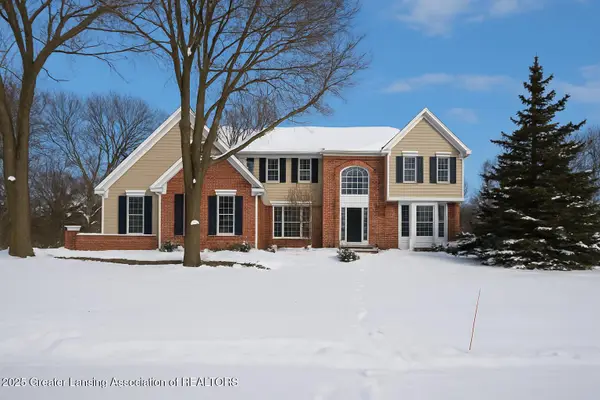 $884,900Active5 beds 5 baths4,526 sq. ft.
$884,900Active5 beds 5 baths4,526 sq. ft.2004 Timberview Drive, Okemos, MI 48864
MLS# 293029Listed by: COLDWELL BANKER PROFESSIONALS -OKEMOS 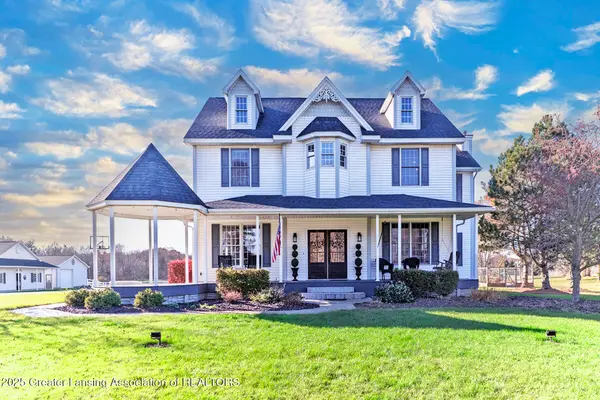 $1,750,000Active4 beds 5 baths4,681 sq. ft.
$1,750,000Active4 beds 5 baths4,681 sq. ft.3811 Meridian Road, Okemos, MI 48864
MLS# 292817Listed by: RE/MAX REAL ESTATE PROFESSIONALS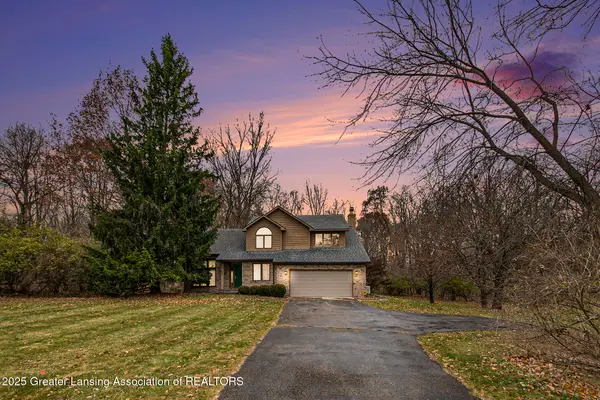 $425,000Pending3 beds 4 baths2,988 sq. ft.
$425,000Pending3 beds 4 baths2,988 sq. ft.1136 Bonanza Drive, Okemos, MI 48864
MLS# 292758Listed by: HOWARD HANNA REAL ESTATE EXECUTIVES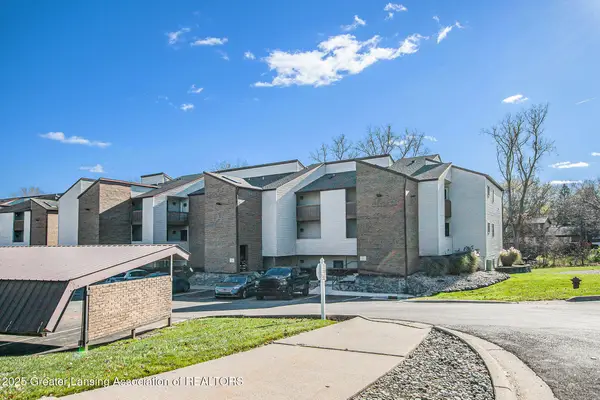 $42,000Active1 beds 2 baths940 sq. ft.
$42,000Active1 beds 2 baths940 sq. ft.1571 W Pond Drive #14, Okemos, MI 48864
MLS# 292657Listed by: BERKSHIRE HATHAWAY HOMESERVICES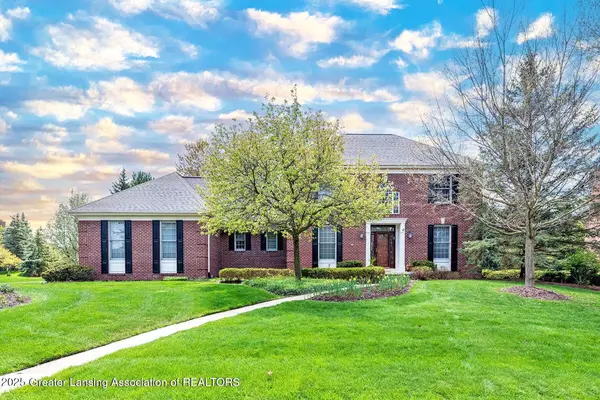 $794,000Pending4 beds 5 baths5,175 sq. ft.
$794,000Pending4 beds 5 baths5,175 sq. ft.2073 Birch Bluff Drive, Okemos, MI 48864
MLS# 292655Listed by: RE/MAX REAL ESTATE PROFESSIONALS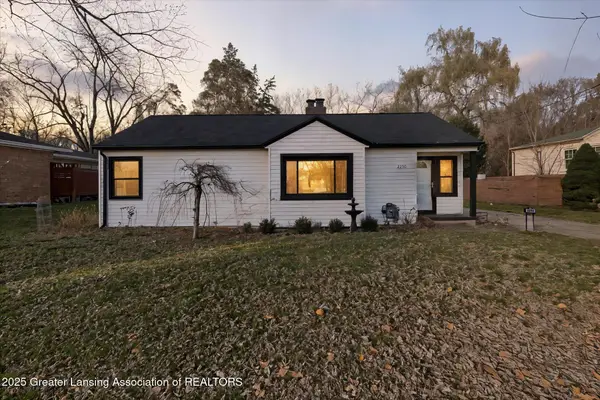 $259,900Active3 beds 2 baths1,542 sq. ft.
$259,900Active3 beds 2 baths1,542 sq. ft.2250 Seminole Drive, Okemos, MI 48864
MLS# 292632Listed by: RE/MAX REAL ESTATE PROFESSIONALS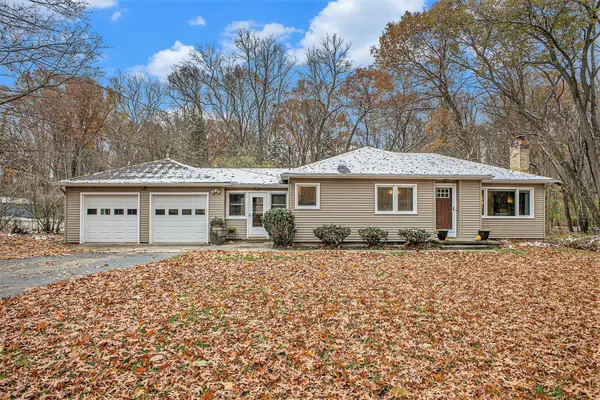 $259,900Pending3 beds 1 baths1,679 sq. ft.
$259,900Pending3 beds 1 baths1,679 sq. ft.143 W Sherwood Road, Okemos, MI 48864
MLS# 25057976Listed by: FLAT RIVER ASSOCIATES - REAL E $269,999Active1.15 Acres
$269,999Active1.15 Acres12 Atrium Drive, Okemos, MI 48864
MLS# 25058092Listed by: PLATLABS, LLC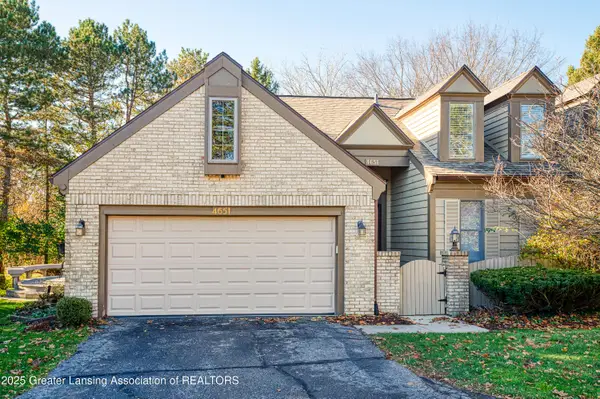 $325,000Active3 beds 3 baths2,789 sq. ft.
$325,000Active3 beds 3 baths2,789 sq. ft.4651 Danbury Way, Okemos, MI 48864
MLS# 292629Listed by: BERKSHIRE HATHAWAY HOMESERVICES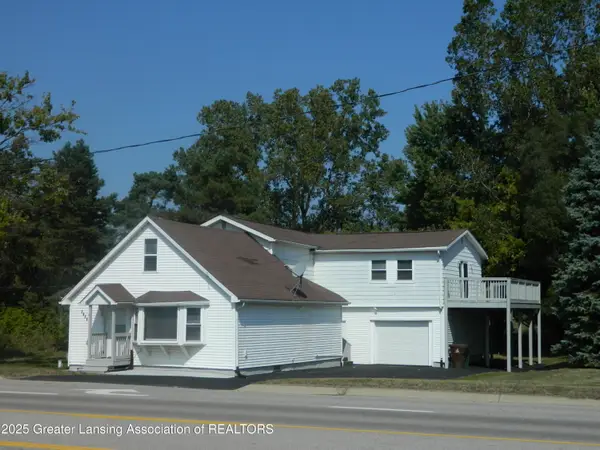 $329,900Active5 beds 3 baths2,844 sq. ft.
$329,900Active5 beds 3 baths2,844 sq. ft.2936 Jolly Road, Okemos, MI 48864
MLS# 292625Listed by: COLDWELL BANKER PROFESSIONALS -OKEMOS
