3729 Crane Circle, Okemos, MI 48864
Local realty services provided by:ERA Reardon Realty
3729 Crane Circle,Okemos, MI 48864
$949,500
- 4 Beds
- 4 Baths
- 3,524 sq. ft.
- Single family
- Active
Listed by: nicole giguere, michael sprague
Office: re/max real estate professionals
MLS#:286643
Source:MI_GLAR
Price summary
- Price:$949,500
- Price per sq. ft.:$175.18
- Monthly HOA dues:$29.17
About this home
Sanctuary phase II offers this 3524 sq. ft 2 story plan with soaring two story ceilings in just the foyer & great room. This 5 BA/ 4 BD open concept home features 9' height ceilings on the 1st floor and basement, a gas fireplace, walk-in tile shower in the owner's suite, quartz countertops in all baths, laundry, kitchen and extra large pantry. This proposed build offers a kitchen with a deluxe appliance package including a double oven, a 36'' gas cooktop, stainless steel range hood, and french door refrigerator. The first floor includes a formal dining room, living room/study, a library/bedroom, a mudroom with bench and cubbies and 14X12 treated deck. The 2nd floor hosts the owner's suite, laundry room, a jack n' jill bathroom arrangement for two of the bedrooms and an additional bedrooms and an additional bedroom with its own private en-suite. The basement is equipped to be finished with a full recreational room, bedroom and full bathroom. The exterior includes a complete landscape package with irrigation.
Contact an agent
Home facts
- Year built:2026
- Listing ID #:286643
- Added:295 day(s) ago
- Updated:January 01, 2026 at 04:13 PM
Rooms and interior
- Bedrooms:4
- Total bathrooms:4
- Full bathrooms:3
- Half bathrooms:1
- Living area:3,524 sq. ft.
Heating and cooling
- Cooling:Central Air, Gas, Humidity Control
- Heating:Central, Forced Air, Heating, Natural Gas, Zoned
Structure and exterior
- Roof:Shingle
- Year built:2026
- Building area:3,524 sq. ft.
- Lot area:1.1 Acres
Utilities
- Water:Public, Water Connected
- Sewer:Public Sewer, Sewer Connected
Finances and disclosures
- Price:$949,500
- Price per sq. ft.:$175.18
New listings near 3729 Crane Circle
- New
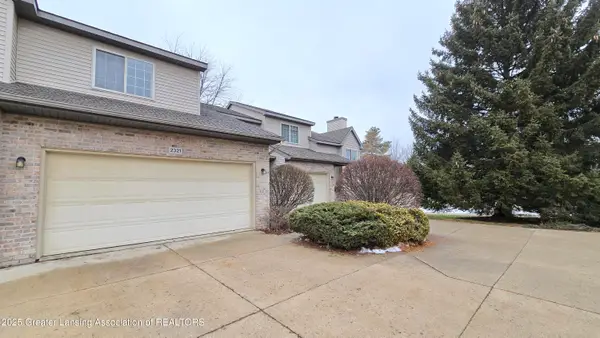 $264,000Active3 beds 3 baths1,407 sq. ft.
$264,000Active3 beds 3 baths1,407 sq. ft.2321 Taos Trail, Okemos, MI 48864
MLS# 293241Listed by: COLDWELL BANKER PROFESSIONALS-DELTA - New
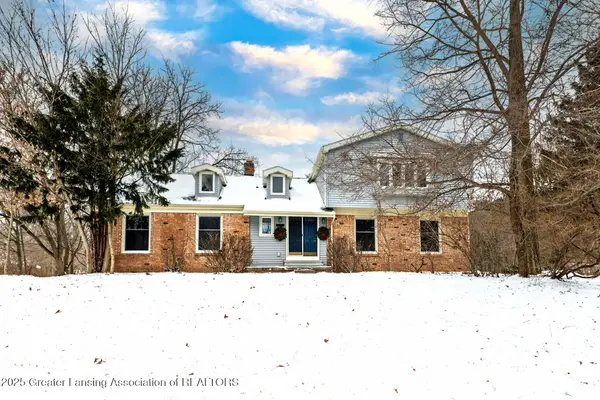 $327,500Active3 beds 2 baths2,132 sq. ft.
$327,500Active3 beds 2 baths2,132 sq. ft.4551 Sandstone Drive, Williamston, MI 48895
MLS# 293230Listed by: BERKSHIRE HATHAWAY HOMESERVICES 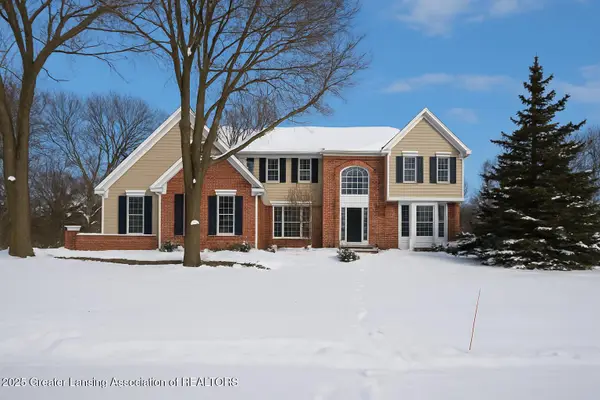 $884,900Active5 beds 5 baths4,526 sq. ft.
$884,900Active5 beds 5 baths4,526 sq. ft.2004 Timberview Drive, Okemos, MI 48864
MLS# 293029Listed by: COLDWELL BANKER PROFESSIONALS -OKEMOS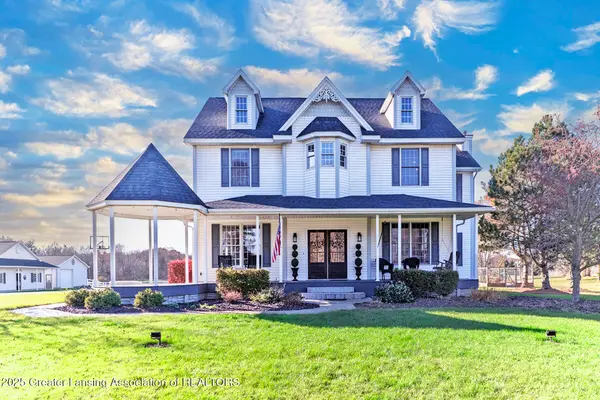 $1,750,000Active4 beds 5 baths4,681 sq. ft.
$1,750,000Active4 beds 5 baths4,681 sq. ft.3811 Meridian Road, Okemos, MI 48864
MLS# 292817Listed by: RE/MAX REAL ESTATE PROFESSIONALS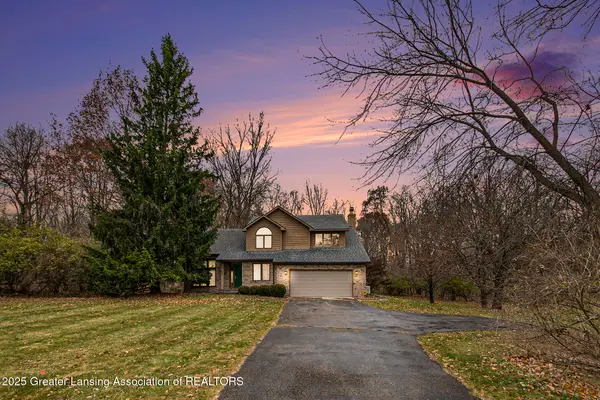 $425,000Pending3 beds 4 baths2,988 sq. ft.
$425,000Pending3 beds 4 baths2,988 sq. ft.1136 Bonanza Drive, Okemos, MI 48864
MLS# 292758Listed by: HOWARD HANNA REAL ESTATE EXECUTIVES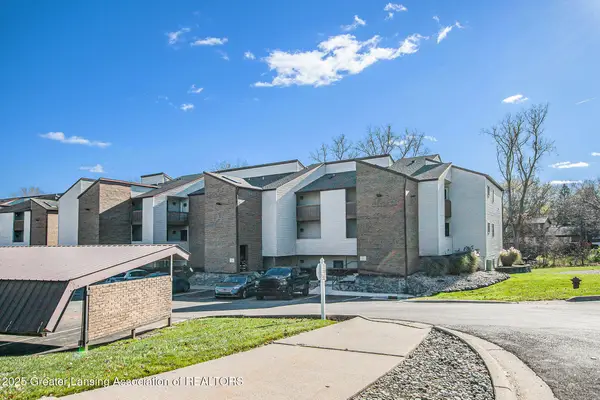 $42,000Active1 beds 2 baths940 sq. ft.
$42,000Active1 beds 2 baths940 sq. ft.1571 W Pond Drive #14, Okemos, MI 48864
MLS# 292657Listed by: BERKSHIRE HATHAWAY HOMESERVICES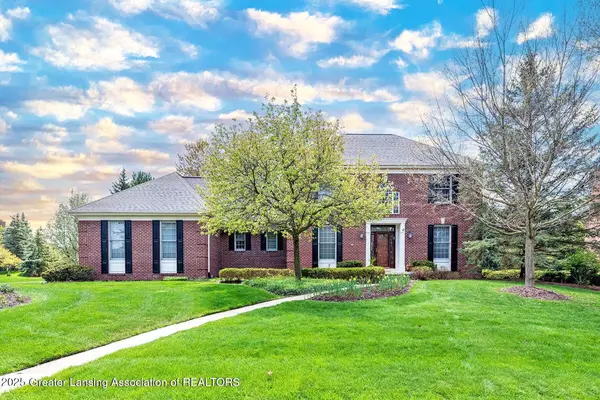 $794,000Pending4 beds 5 baths5,175 sq. ft.
$794,000Pending4 beds 5 baths5,175 sq. ft.2073 Birch Bluff Drive, Okemos, MI 48864
MLS# 292655Listed by: RE/MAX REAL ESTATE PROFESSIONALS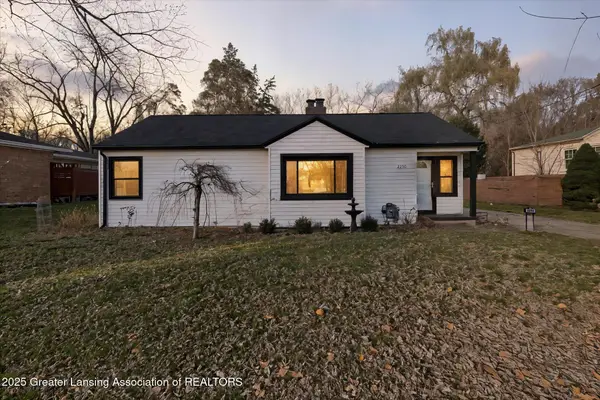 $259,900Active3 beds 2 baths1,542 sq. ft.
$259,900Active3 beds 2 baths1,542 sq. ft.2250 Seminole Drive, Okemos, MI 48864
MLS# 292632Listed by: RE/MAX REAL ESTATE PROFESSIONALS $261,999Active1.15 Acres
$261,999Active1.15 Acres12 Atrium Drive, Okemos, MI 48864
MLS# 25058092Listed by: PLATLABS, LLC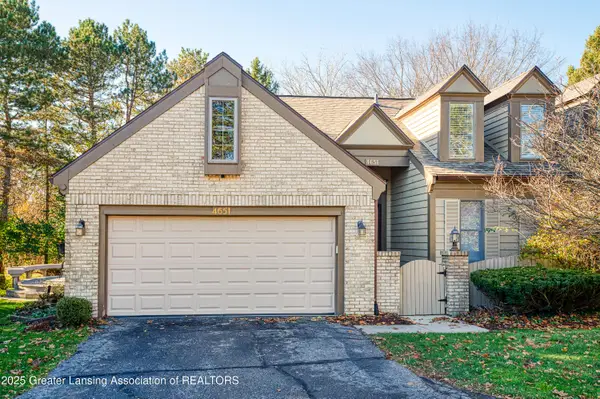 $325,000Pending3 beds 3 baths2,789 sq. ft.
$325,000Pending3 beds 3 baths2,789 sq. ft.4651 Danbury Way, Okemos, MI 48864
MLS# 292629Listed by: BERKSHIRE HATHAWAY HOMESERVICES
