4051 Highland Terrace, Okemos, MI 48864
Local realty services provided by:ERA Reardon Realty
4051 Highland Terrace,Okemos, MI 48864
$414,900
- 3 Beds
- 3 Baths
- 2,427 sq. ft.
- Condominium
- Active
Listed by: the laforet team
Office: re/max real estate professionals
MLS#:292420
Source:MI_GLAR
Price summary
- Price:$414,900
- Price per sq. ft.:$134.1
- Monthly HOA dues:$475
About this home
Welcome to 4051 Highland Terrace - A Rare End-Unit Gem in the Heart of Okemos This beautifully maintained condo offers the perfect blend of comfort, style, and functionality. Located in a desirable end-unit setting, this home features soaring cathedral ceilings, elegant crown molding, and a built-in sound system that sets the tone for refined living. The main level has a bright and open layout with recessed lighting throughout, first-floor laundry for added convenience, and a cozy fireplace that brings warmth and charm to your living space. Step into the inviting three-seasons room—ideal for enjoying your morning coffee or unwinding at the end of the day. The primary suite includes a full en-suite bathroom and a generous walk-in closet. A second main-floor bedroom offers flexibility as a guest room or home office. Storage will never be an issue with an abundance of closet space throughout the home. The finished lower level adds even more versatility, featuring a third bedroom, additional storage, and another cozy fireplace. It also includes egress windows and blackout shades in the lower level family room for added comfort. Major updates include a new faucet (2023), a brand new roof (August 2024), new water heater (2020) furnace and AC (2022), refrigerator (2022), dishwasher (2023), a brand new thermostat (2025), and a new stackable washer/dryer (2025)-offering peace of mind for years to come. This meticulously cared-for home is move-in ready and waiting for you. Don't miss your chance to own this stunning condo in one of Okemos' most sought-after communities—schedule your private tour today!
Contact an agent
Home facts
- Year built:2001
- Listing ID #:292420
- Added:150 day(s) ago
- Updated:January 03, 2026 at 04:40 PM
Rooms and interior
- Bedrooms:3
- Total bathrooms:3
- Full bathrooms:2
- Half bathrooms:1
- Living area:2,427 sq. ft.
Heating and cooling
- Cooling:Central Air
- Heating:Forced Air, Heating, Natural Gas
Structure and exterior
- Roof:Shingle
- Year built:2001
- Building area:2,427 sq. ft.
Schools
- Elementary school:Bennett Woods Elementary School
Utilities
- Water:Public
- Sewer:Public Sewer
Finances and disclosures
- Price:$414,900
- Price per sq. ft.:$134.1
- Tax amount:$6,457 (2025)
New listings near 4051 Highland Terrace
- New
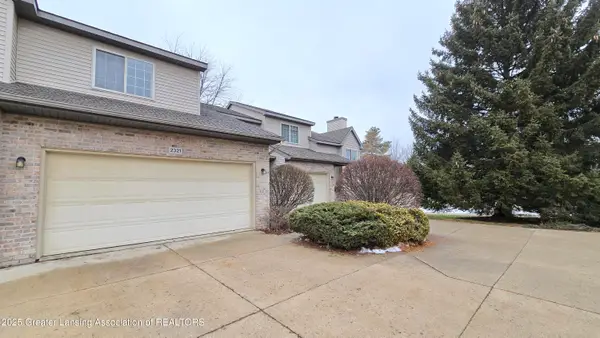 $264,000Active3 beds 3 baths1,407 sq. ft.
$264,000Active3 beds 3 baths1,407 sq. ft.2321 Taos Trail, Okemos, MI 48864
MLS# 293241Listed by: COLDWELL BANKER PROFESSIONALS-DELTA - New
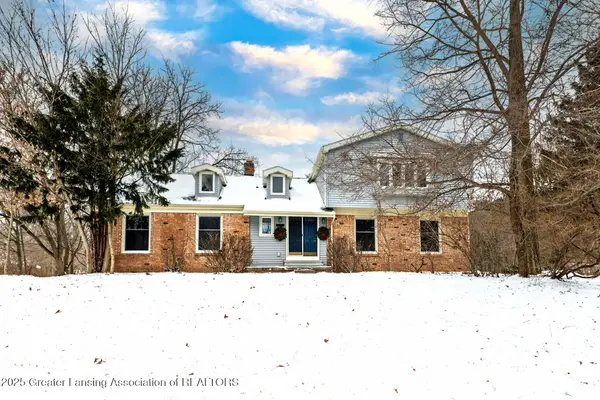 $327,500Active3 beds 2 baths2,132 sq. ft.
$327,500Active3 beds 2 baths2,132 sq. ft.4551 Sandstone Drive, Williamston, MI 48895
MLS# 293230Listed by: BERKSHIRE HATHAWAY HOMESERVICES 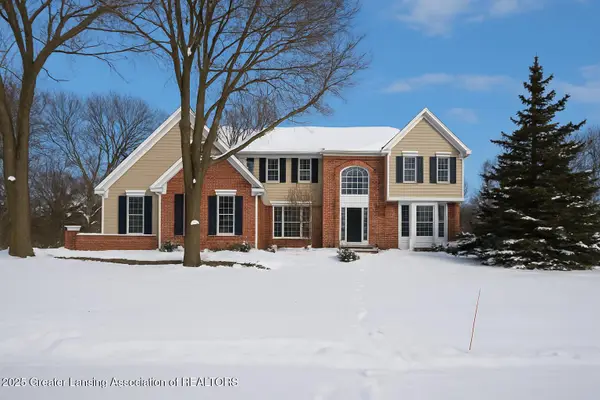 $884,900Active5 beds 5 baths4,526 sq. ft.
$884,900Active5 beds 5 baths4,526 sq. ft.2004 Timberview Drive, Okemos, MI 48864
MLS# 293029Listed by: COLDWELL BANKER PROFESSIONALS -OKEMOS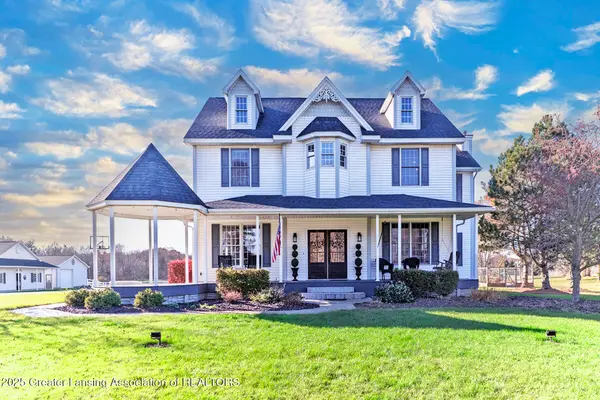 $1,750,000Active4 beds 5 baths4,681 sq. ft.
$1,750,000Active4 beds 5 baths4,681 sq. ft.3811 Meridian Road, Okemos, MI 48864
MLS# 292817Listed by: RE/MAX REAL ESTATE PROFESSIONALS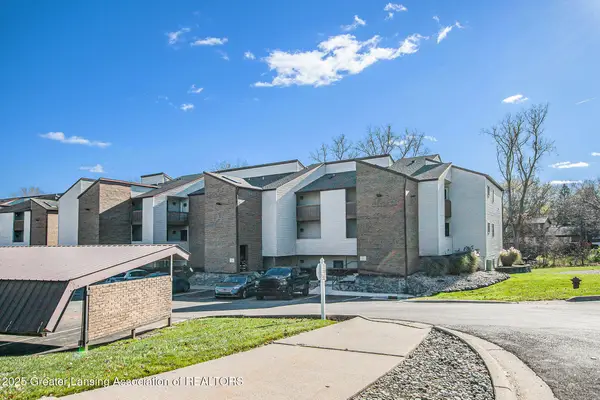 $42,000Active1 beds 2 baths940 sq. ft.
$42,000Active1 beds 2 baths940 sq. ft.1571 W Pond Drive #14, Okemos, MI 48864
MLS# 292657Listed by: BERKSHIRE HATHAWAY HOMESERVICES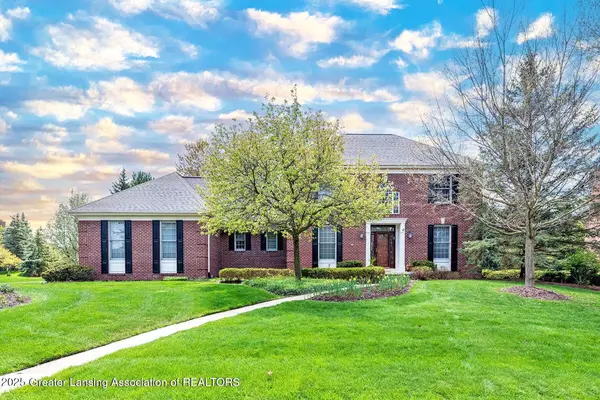 $794,000Pending4 beds 5 baths5,175 sq. ft.
$794,000Pending4 beds 5 baths5,175 sq. ft.2073 Birch Bluff Drive, Okemos, MI 48864
MLS# 292655Listed by: RE/MAX REAL ESTATE PROFESSIONALS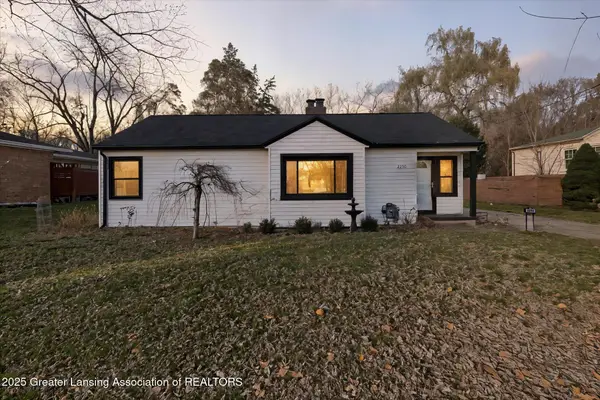 $259,900Active3 beds 2 baths1,542 sq. ft.
$259,900Active3 beds 2 baths1,542 sq. ft.2250 Seminole Drive, Okemos, MI 48864
MLS# 292632Listed by: RE/MAX REAL ESTATE PROFESSIONALS $261,999Active1.15 Acres
$261,999Active1.15 Acres12 Atrium Drive, Okemos, MI 48864
MLS# 25058092Listed by: PLATLABS, LLC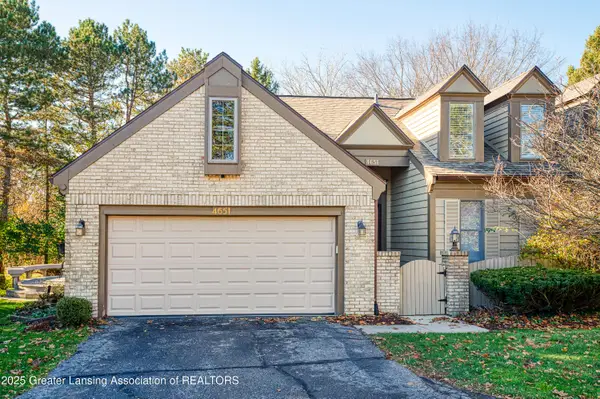 $325,000Pending3 beds 3 baths2,789 sq. ft.
$325,000Pending3 beds 3 baths2,789 sq. ft.4651 Danbury Way, Okemos, MI 48864
MLS# 292629Listed by: BERKSHIRE HATHAWAY HOMESERVICES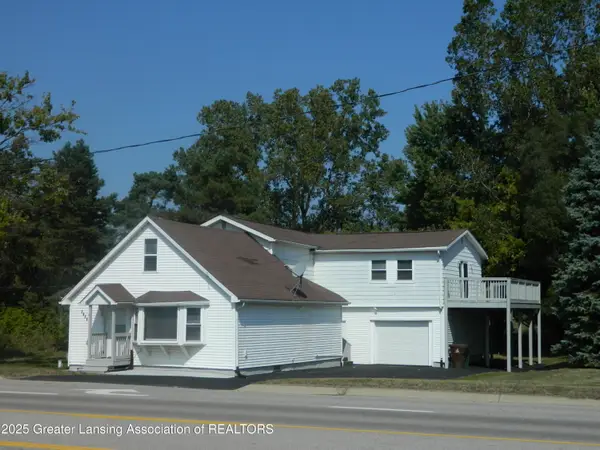 $329,900Active5 beds 3 baths2,844 sq. ft.
$329,900Active5 beds 3 baths2,844 sq. ft.2936 Jolly Road, Okemos, MI 48864
MLS# 292625Listed by: COLDWELL BANKER PROFESSIONALS -OKEMOS
