4326 Manitou Drive, Okemos, MI 48864
Local realty services provided by:ERA Reardon Realty
4326 Manitou Drive,Okemos, MI 48864
$399,900
- 4 Beds
- 3 Baths
- 2,032 sq. ft.
- Single family
- Active
Listed by: david e nichols, jeff burke
Office: exp realty, llc.
MLS#:289466
Source:MI_GLAR
Price summary
- Price:$399,900
- Price per sq. ft.:$127.85
About this home
Welcome to 4326 Manitou Dr, A Spacious 4-Bedroom 2.5 Bathroom Home in the Desirable Tacoma Hills Subdivision! This beautifully maintained house offers over 2,000 sq ft of comfortable living space and is ideally located near shopping, schools, and local amenities. Step inside to a bright and airy living room with a large bay-like window that fills the space with natural light and beautiful floors that flow into the formal dining room, also with a bay window that overlooks the backyard, perfect for hosting dinners and gatherings. The recently updated kitchen (2025) is a chef's dream, featuring a center island, new cabinets, countertops, sink, flooring, and a full suite of new stainless-steel appliances. French doors lead to a freshly painted 4-seasons room with new flooring, multiple sliders, and backyard access, perfect for year-round enjoyment. Enjoy cozy evenings in the family room with a charming gas fireplace and direct access to the back patio. A spacious walk-in pantry, main-floor laundry hookups, and a convenient half bath round out the first floor. Upstairs, the oversized primary suite offers a private ensuite bath, while three additional bedrooms and a full bath with double sinks provide space for everyone. The lower level is ready for your personal touch, ideal for a rec room, home gym, or plenty of storage. Outside, the expansive backyard is perfect for relaxing, gardening, or entertaining. With a 2-car garage attached and numerous updates throughout, this home truly has it all. Don't miss your opportunity to own this, schedule your private tour today!
Contact an agent
Home facts
- Year built:1968
- Listing ID #:289466
- Added:179 day(s) ago
- Updated:January 03, 2026 at 04:40 PM
Rooms and interior
- Bedrooms:4
- Total bathrooms:3
- Full bathrooms:2
- Half bathrooms:1
- Living area:2,032 sq. ft.
Heating and cooling
- Cooling:Central Air
- Heating:Forced Air, Heating, Natural Gas
Structure and exterior
- Roof:Shingle
- Year built:1968
- Building area:2,032 sq. ft.
- Lot area:0.38 Acres
Utilities
- Water:Public, Water Connected
- Sewer:Public Sewer, Sewer Connected
Finances and disclosures
- Price:$399,900
- Price per sq. ft.:$127.85
- Tax amount:$5,537 (2024)
New listings near 4326 Manitou Drive
- New
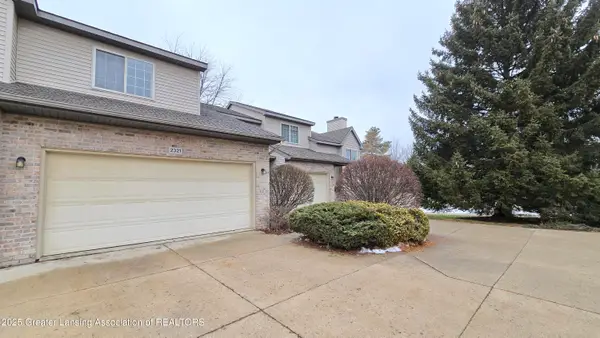 $264,000Active3 beds 3 baths1,407 sq. ft.
$264,000Active3 beds 3 baths1,407 sq. ft.2321 Taos Trail, Okemos, MI 48864
MLS# 293241Listed by: COLDWELL BANKER PROFESSIONALS-DELTA - New
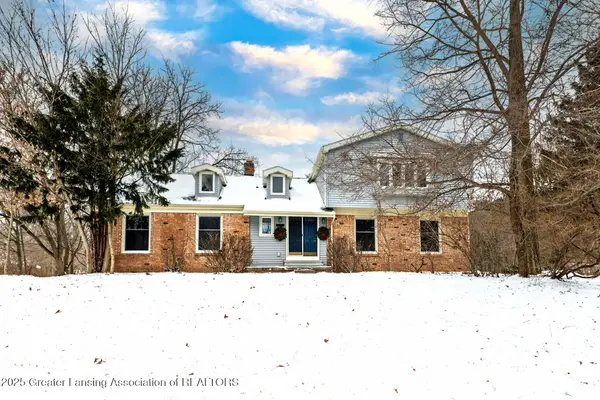 $327,500Active3 beds 2 baths2,132 sq. ft.
$327,500Active3 beds 2 baths2,132 sq. ft.4551 Sandstone Drive, Williamston, MI 48895
MLS# 293230Listed by: BERKSHIRE HATHAWAY HOMESERVICES 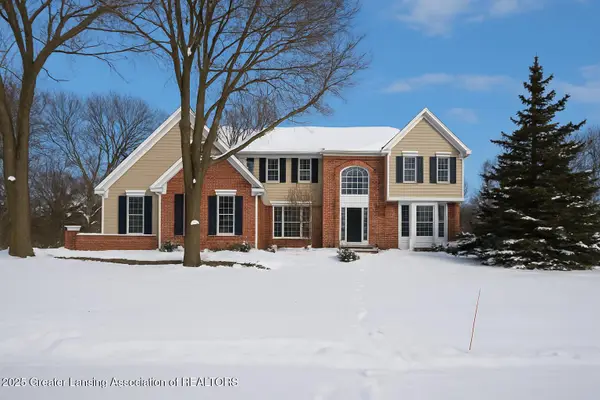 $884,900Active5 beds 5 baths4,526 sq. ft.
$884,900Active5 beds 5 baths4,526 sq. ft.2004 Timberview Drive, Okemos, MI 48864
MLS# 293029Listed by: COLDWELL BANKER PROFESSIONALS -OKEMOS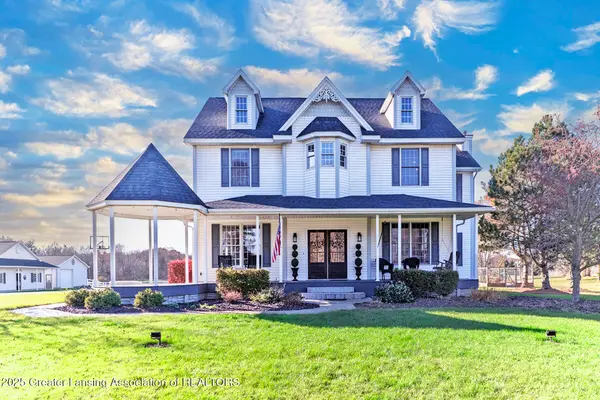 $1,750,000Active4 beds 5 baths4,681 sq. ft.
$1,750,000Active4 beds 5 baths4,681 sq. ft.3811 Meridian Road, Okemos, MI 48864
MLS# 292817Listed by: RE/MAX REAL ESTATE PROFESSIONALS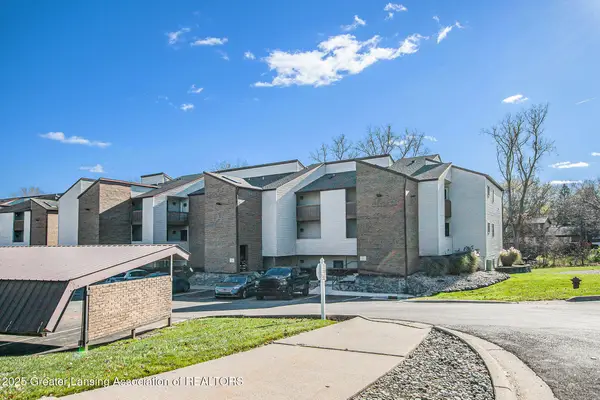 $42,000Active1 beds 2 baths940 sq. ft.
$42,000Active1 beds 2 baths940 sq. ft.1571 W Pond Drive #14, Okemos, MI 48864
MLS# 292657Listed by: BERKSHIRE HATHAWAY HOMESERVICES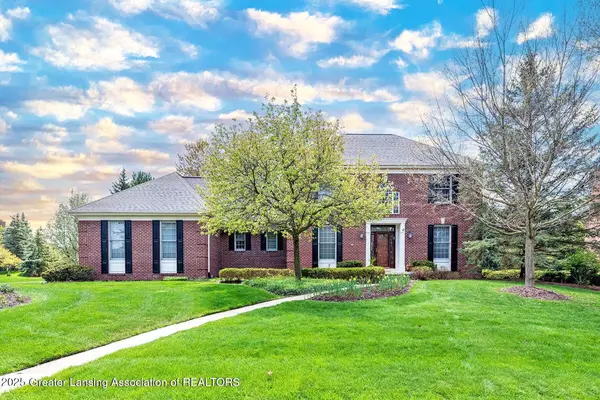 $794,000Pending4 beds 5 baths5,175 sq. ft.
$794,000Pending4 beds 5 baths5,175 sq. ft.2073 Birch Bluff Drive, Okemos, MI 48864
MLS# 292655Listed by: RE/MAX REAL ESTATE PROFESSIONALS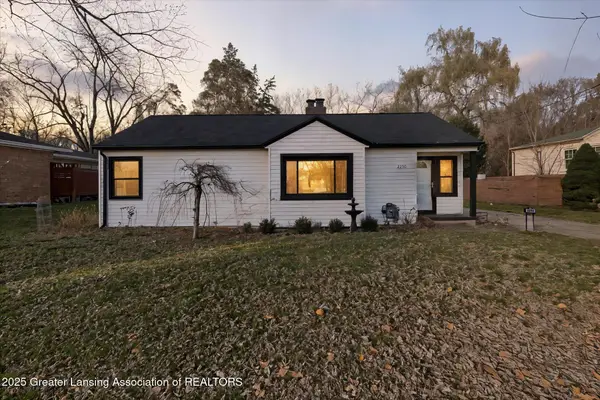 $259,900Active3 beds 2 baths1,542 sq. ft.
$259,900Active3 beds 2 baths1,542 sq. ft.2250 Seminole Drive, Okemos, MI 48864
MLS# 292632Listed by: RE/MAX REAL ESTATE PROFESSIONALS $261,999Active1.15 Acres
$261,999Active1.15 Acres12 Atrium Drive, Okemos, MI 48864
MLS# 25058092Listed by: PLATLABS, LLC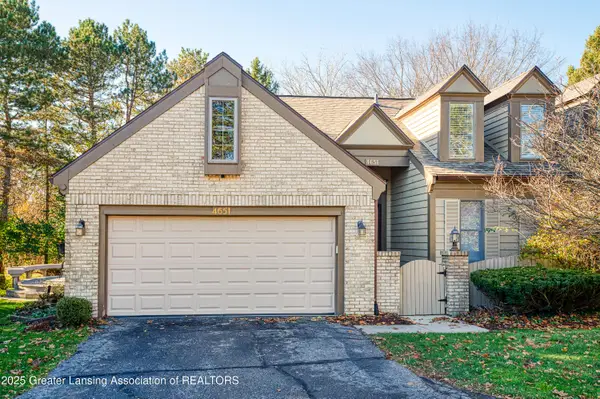 $325,000Pending3 beds 3 baths2,789 sq. ft.
$325,000Pending3 beds 3 baths2,789 sq. ft.4651 Danbury Way, Okemos, MI 48864
MLS# 292629Listed by: BERKSHIRE HATHAWAY HOMESERVICES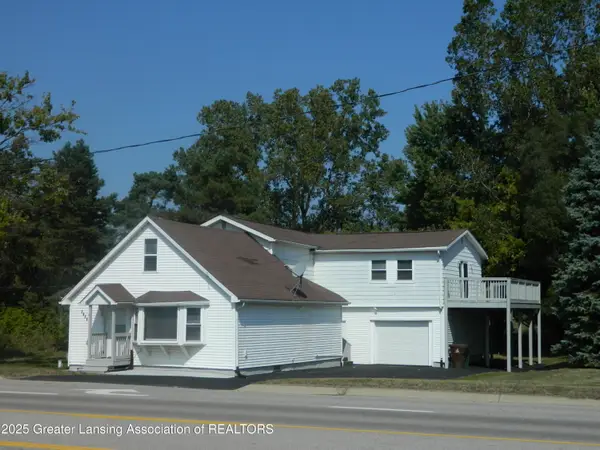 $329,900Active5 beds 3 baths2,844 sq. ft.
$329,900Active5 beds 3 baths2,844 sq. ft.2936 Jolly Road, Okemos, MI 48864
MLS# 292625Listed by: COLDWELL BANKER PROFESSIONALS -OKEMOS
