4534 Eastwood Drive, Okemos, MI 48864
Local realty services provided by:ERA Reardon Realty
4534 Eastwood Drive,Okemos, MI 48864
$296,000
- 5 Beds
- 2 Baths
- 1,720 sq. ft.
- Single family
- Active
Listed by: christine m slusser
Office: exit realty home partners
MLS#:291143
Source:MI_GLAR
Price summary
- Price:$296,000
- Price per sq. ft.:$112.98
About this home
Come see this charming 5-bedroom, 1.5 bath colonial home Situated on a secluded street and tree-lined half-acre lot, offering a peaceful retreat while still providing the convenience of a great community. Walk in and find an inviting layout with beautiful hardwood floors connecting the spacious living room to the formal dining room. Double doors lead to a backyard patio, perfect for unwinding on a quiet evening. This home also includes a versatile main-floor bedroom that could easily serve as a home office, along with a convenient half-bath on the same floor. You'll love the large mudroom located between the garage and kitchen, complete with built-in cubbies and storage closets to help keep everything organized. Upstairs, four additional bedrooms offer ample closet space and full bathroom. The basement provides a cozy great room with a fireplace and a dedicated laundry room. With its desirable features and access to top-rated schools, this home is truly a gem. Please Christine know if you'd like more information or to schedule a private showing.
Contact an agent
Home facts
- Year built:1956
- Listing ID #:291143
- Added:114 day(s) ago
- Updated:January 03, 2026 at 04:40 PM
Rooms and interior
- Bedrooms:5
- Total bathrooms:2
- Full bathrooms:1
- Half bathrooms:1
- Living area:1,720 sq. ft.
Heating and cooling
- Cooling:Central Air
- Heating:Forced Air, Heating, Hot Water, Natural Gas
Structure and exterior
- Roof:Shingle
- Year built:1956
- Building area:1,720 sq. ft.
- Lot area:0.45 Acres
Utilities
- Water:Public, Water Available, Water Connected
- Sewer:Public Sewer, Sewer Available, Sewer Connected
Finances and disclosures
- Price:$296,000
- Price per sq. ft.:$112.98
- Tax amount:$5,685 (2024)
New listings near 4534 Eastwood Drive
- New
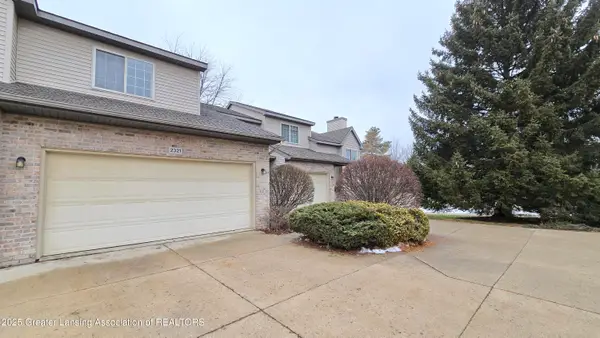 $264,000Active3 beds 3 baths1,407 sq. ft.
$264,000Active3 beds 3 baths1,407 sq. ft.2321 Taos Trail, Okemos, MI 48864
MLS# 293241Listed by: COLDWELL BANKER PROFESSIONALS-DELTA - New
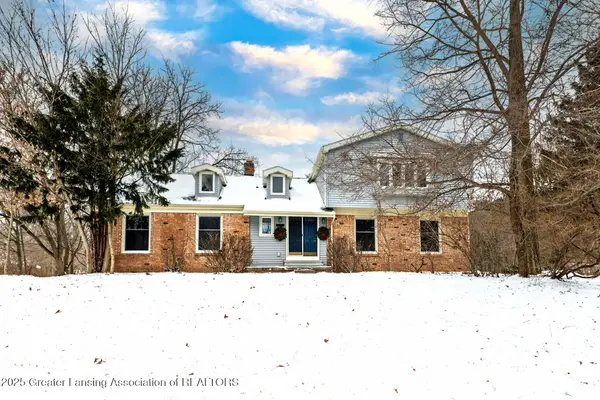 $327,500Active3 beds 2 baths2,132 sq. ft.
$327,500Active3 beds 2 baths2,132 sq. ft.4551 Sandstone Drive, Williamston, MI 48895
MLS# 293230Listed by: BERKSHIRE HATHAWAY HOMESERVICES 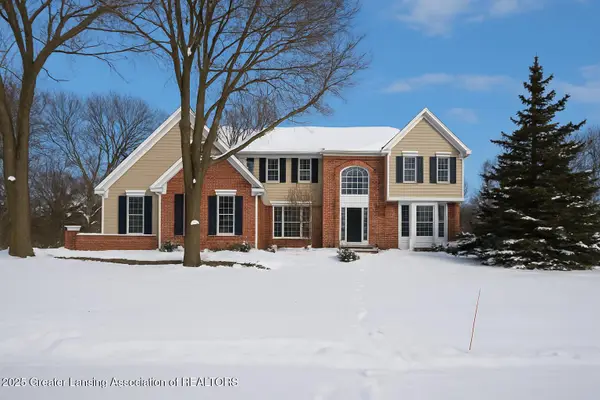 $884,900Active5 beds 5 baths4,526 sq. ft.
$884,900Active5 beds 5 baths4,526 sq. ft.2004 Timberview Drive, Okemos, MI 48864
MLS# 293029Listed by: COLDWELL BANKER PROFESSIONALS -OKEMOS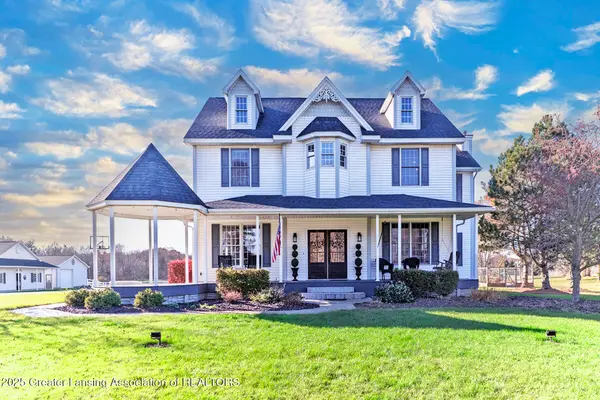 $1,750,000Active4 beds 5 baths4,681 sq. ft.
$1,750,000Active4 beds 5 baths4,681 sq. ft.3811 Meridian Road, Okemos, MI 48864
MLS# 292817Listed by: RE/MAX REAL ESTATE PROFESSIONALS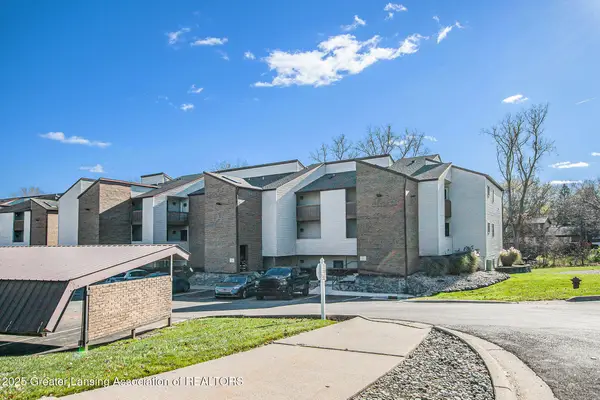 $42,000Active1 beds 2 baths940 sq. ft.
$42,000Active1 beds 2 baths940 sq. ft.1571 W Pond Drive #14, Okemos, MI 48864
MLS# 292657Listed by: BERKSHIRE HATHAWAY HOMESERVICES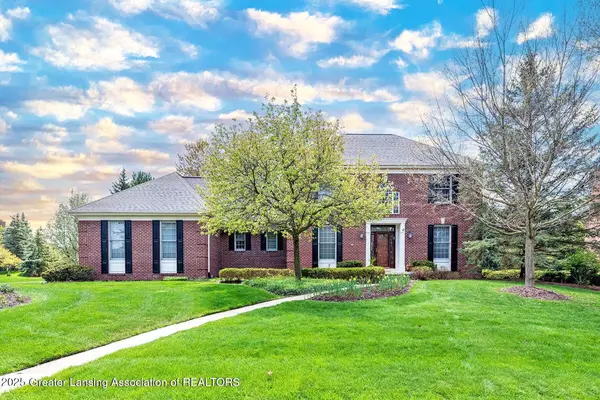 $794,000Pending4 beds 5 baths5,175 sq. ft.
$794,000Pending4 beds 5 baths5,175 sq. ft.2073 Birch Bluff Drive, Okemos, MI 48864
MLS# 292655Listed by: RE/MAX REAL ESTATE PROFESSIONALS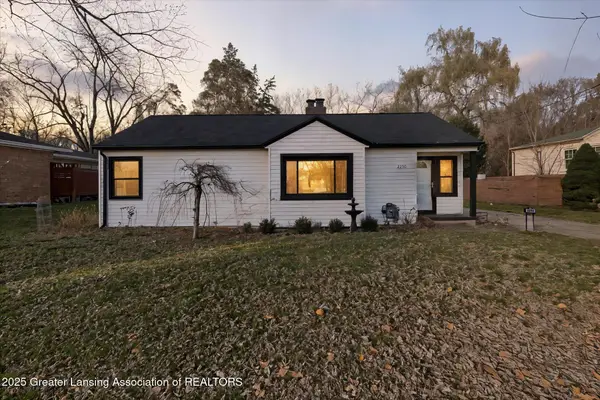 $259,900Active3 beds 2 baths1,542 sq. ft.
$259,900Active3 beds 2 baths1,542 sq. ft.2250 Seminole Drive, Okemos, MI 48864
MLS# 292632Listed by: RE/MAX REAL ESTATE PROFESSIONALS $261,999Active1.15 Acres
$261,999Active1.15 Acres12 Atrium Drive, Okemos, MI 48864
MLS# 25058092Listed by: PLATLABS, LLC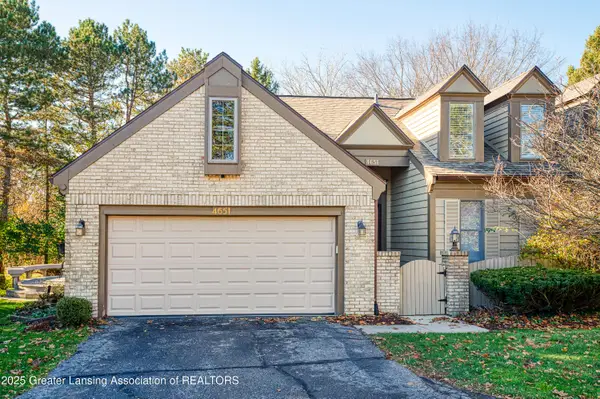 $325,000Pending3 beds 3 baths2,789 sq. ft.
$325,000Pending3 beds 3 baths2,789 sq. ft.4651 Danbury Way, Okemos, MI 48864
MLS# 292629Listed by: BERKSHIRE HATHAWAY HOMESERVICES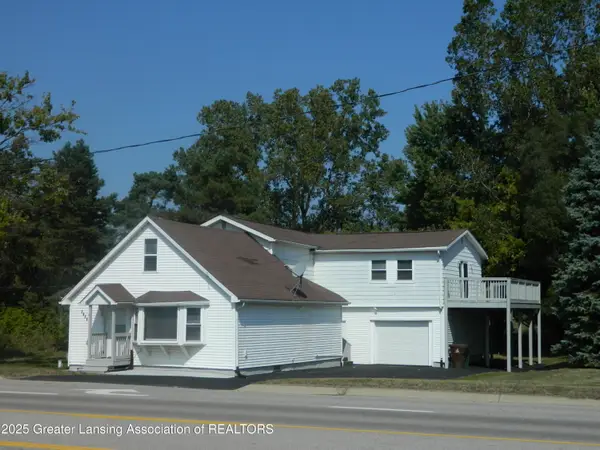 $329,900Active5 beds 3 baths2,844 sq. ft.
$329,900Active5 beds 3 baths2,844 sq. ft.2936 Jolly Road, Okemos, MI 48864
MLS# 292625Listed by: COLDWELL BANKER PROFESSIONALS -OKEMOS
