7736 Norfolk Drive, Onsted, MI 49265
Local realty services provided by:ERA Reardon Realty
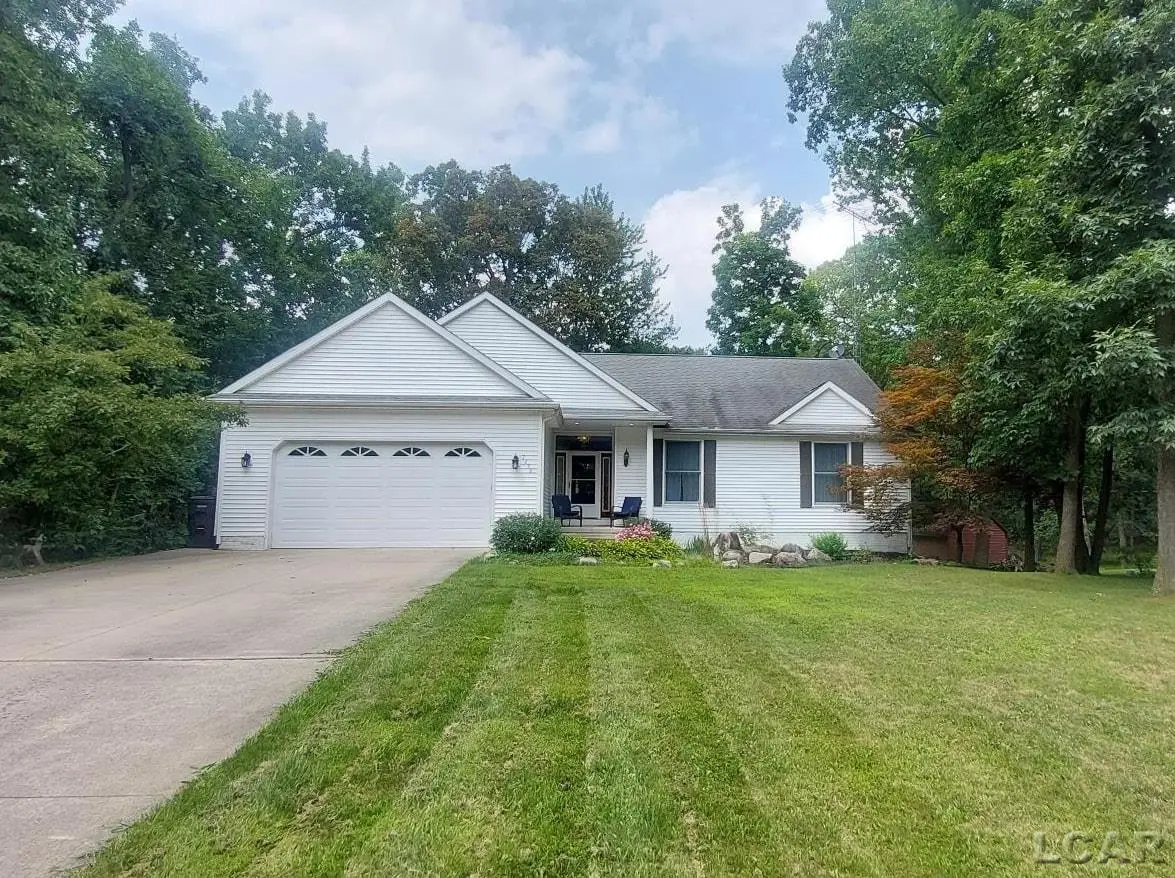
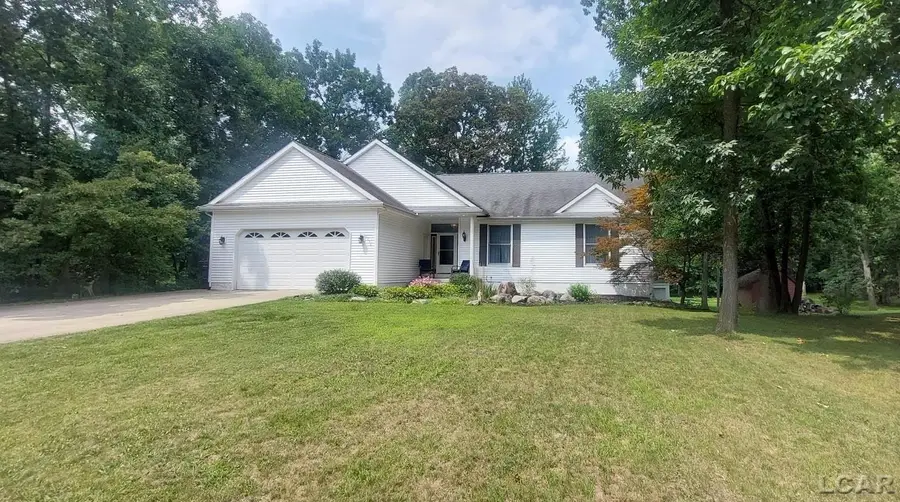
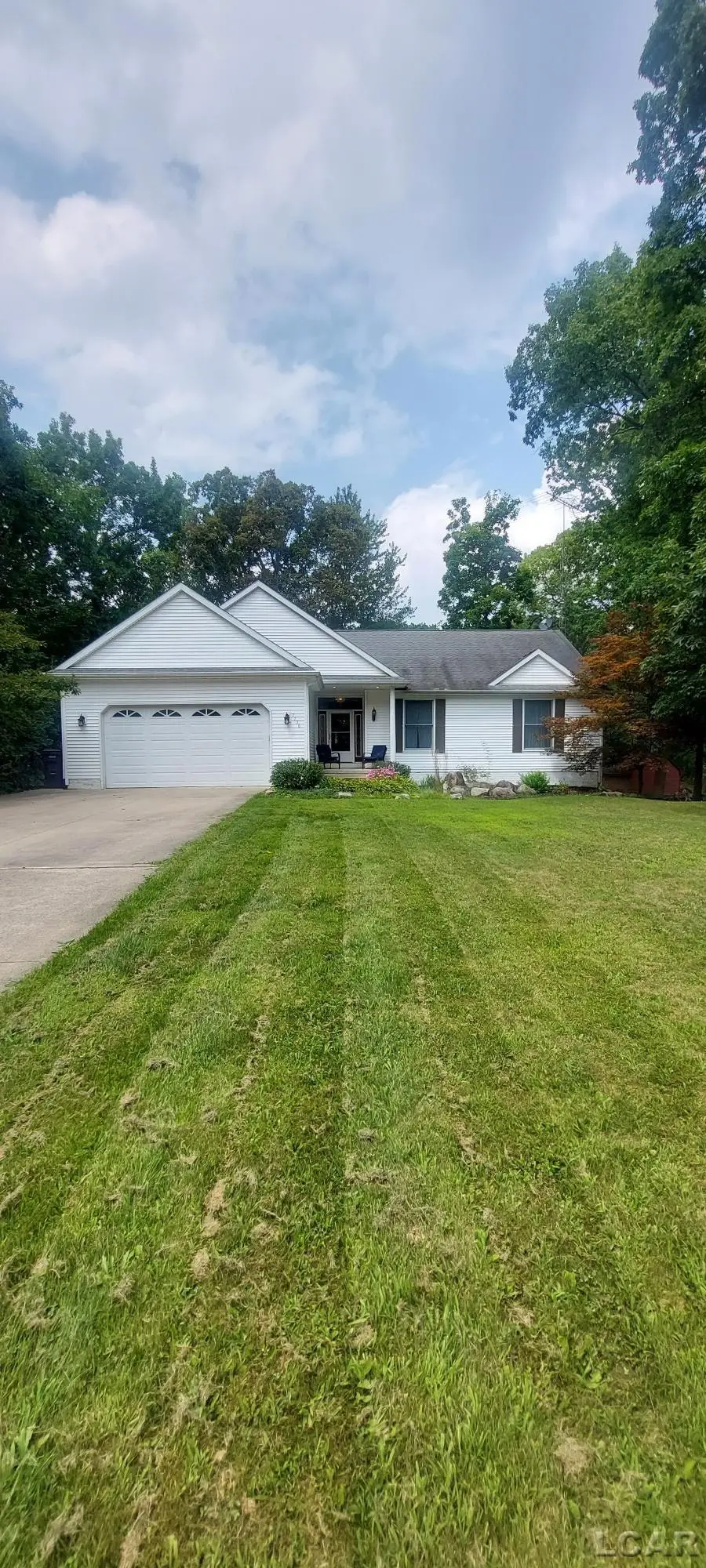
7736 Norfolk Drive,Onsted, MI 49265
$375,000
- 4 Beds
- 3 Baths
- 1,882 sq. ft.
- Single family
- Active
Listed by:amy simpkins
Office:goedert real estate - adr
MLS#:50184814
Source:MI_LCAR
Price summary
- Price:$375,000
- Price per sq. ft.:$107.7
- Monthly HOA dues:$14.58
About this home
BEAUTIFUL CUSTOM BUILT RANCH WITH LAKE ACCESS AT LOCH ERIN! This beautifully designed Custom Built Ranch is situated on an oversized lot with .69 secluded acres. This lovely lot is located in desirable Loch Erin with lake access to enjoy all summer long. Enjoy the wooded back yard and no neighbors in the back yard or to the west. Upon entering, there is open floor plan, with cathedral ceilings in the large Livingroom, a grand fireplace, and new carpet. The spacious kitchen has cathedral ceilings, recessed lighting, lots of cabinets and counterspace, and comes with all stainless appliances. It's a great space for entertaining year round. The formal dining room has a new light and overlooks the back balcony and wooded back yard. Watch the deer, turkeys, rabbits, and birds in every direction while enjoying a cup of coffee at breakfast, or dinner in the evening. The evenings are especially relaxing all summer long. There are 4-5 bedrooms, including a master suite, with a large walk in closet, and a very large bath room featuring a large tub & walk in shower. There are 2.5 bathrooms. This residence features a beautiful stairway to the finished basement, which includes a walk out cement patio area to relax, a very large rec room or family room, the 4th bedroom, and a possible 5th non-conforming bedroom or office. There is a large laundry area, and a utility room with tons of storage space. Features a beautiful quiet setting as the property is surrounded by woods. Enjoy the tranquility and privacy of this expansive setting while being conveniently located to nearby amenities. This home is a perfect blend of functionality and charm, ready to meet a variety of your needs. Located on a paved road, close to M-50 so it's a quick commute to Ann Arbor, Jackson, Monroe, and Manchester.
Contact an agent
Home facts
- Year built:1997
- Listing Id #:50184814
- Added:3 day(s) ago
- Updated:August 15, 2025 at 03:43 PM
Rooms and interior
- Bedrooms:4
- Total bathrooms:3
- Full bathrooms:2
- Half bathrooms:1
- Living area:1,882 sq. ft.
Heating and cooling
- Cooling:Ceiling Fan(s), Central A/C
- Heating:Forced Air, Natural Gas
Structure and exterior
- Year built:1997
- Building area:1,882 sq. ft.
- Lot area:0.67 Acres
Utilities
- Water:Private Well, Water Heater - Gas
- Sewer:Public Sanitary
Finances and disclosures
- Price:$375,000
- Price per sq. ft.:$107.7
- Tax amount:$3,238
New listings near 7736 Norfolk Drive
- New
 $289,900Active3 beds 2 baths1,148 sq. ft.
$289,900Active3 beds 2 baths1,148 sq. ft.9136 Kingsley Drive, Onsted, MI 49265
MLS# 50184956Listed by: FOUNDATION REALTY, LLC-TECUMSEH - New
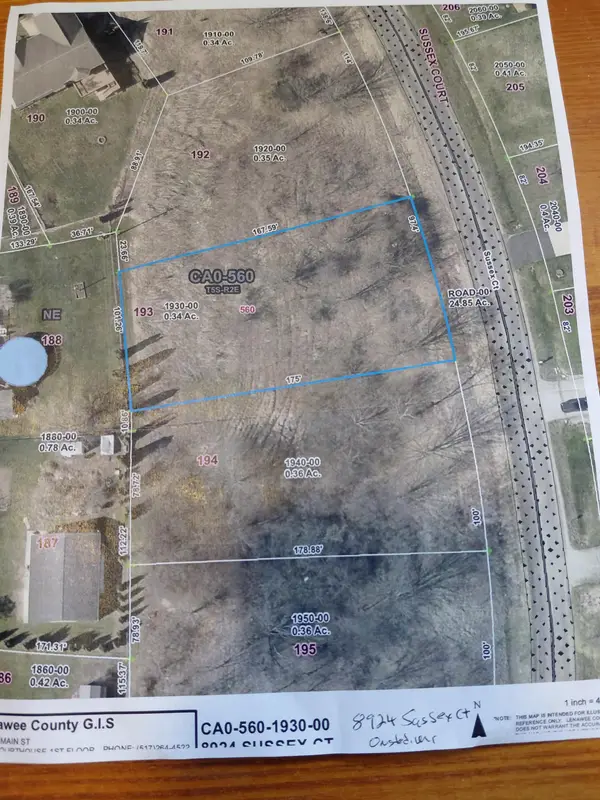 $10,700Active0.34 Acres
$10,700Active0.34 Acres8924 Sussex Ct Court, Onsted, MI 49265
MLS# 25039856Listed by: YOUR PREMIERE PROPERTIES LLC - New
 $815,000Active-- beds -- baths
$815,000Active-- beds -- baths409 Connor Street, Onsted, MI 49265
MLS# 25039715Listed by: PELLOW REALTY GROUP 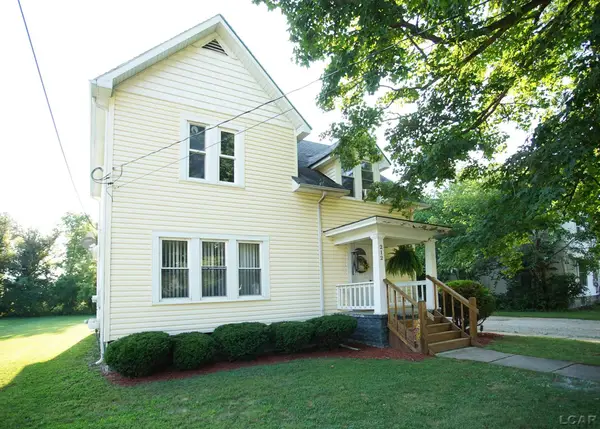 $239,000Active3 beds 2 baths1,715 sq. ft.
$239,000Active3 beds 2 baths1,715 sq. ft.212 S Maple Street, Onsted, MI 49265
MLS# 50183761Listed by: HOWARD HANNA REAL ESTATE SERVICES-ADRIAN $775,000Active3 beds 3 baths2,612 sq. ft.
$775,000Active3 beds 3 baths2,612 sq. ft.7596 Wadding Drive, Onsted, MI 49265
MLS# 25038096Listed by: YOUR PREMIERE PROPERTIES LLC $109,900Active6.34 Acres
$109,900Active6.34 Acres8710 Pentecost Highway, Onsted, MI 49265
MLS# 25018420Listed by: YOUR PREMIERE PROPERTIES LLC $269,900Active3 beds 2 baths2,106 sq. ft.
$269,900Active3 beds 2 baths2,106 sq. ft.7574 Sherlock Drive, Onsted, MI 49265
MLS# 25035984Listed by: KELLER WILLIAMS ANN ARBOR MRKT $575,000Pending3 beds 3 baths2,246 sq. ft.
$575,000Pending3 beds 3 baths2,246 sq. ft.8440 Irish Mist, Onsted, MI 49265
MLS# 25034801Listed by: 3DX REAL ESTATE, LLC $549,900Active3 beds 3 baths3,200 sq. ft.
$549,900Active3 beds 3 baths3,200 sq. ft.8395 Dalton Road, Onsted, MI 49265
MLS# 25032037Listed by: RE/MAX PLATINUM
