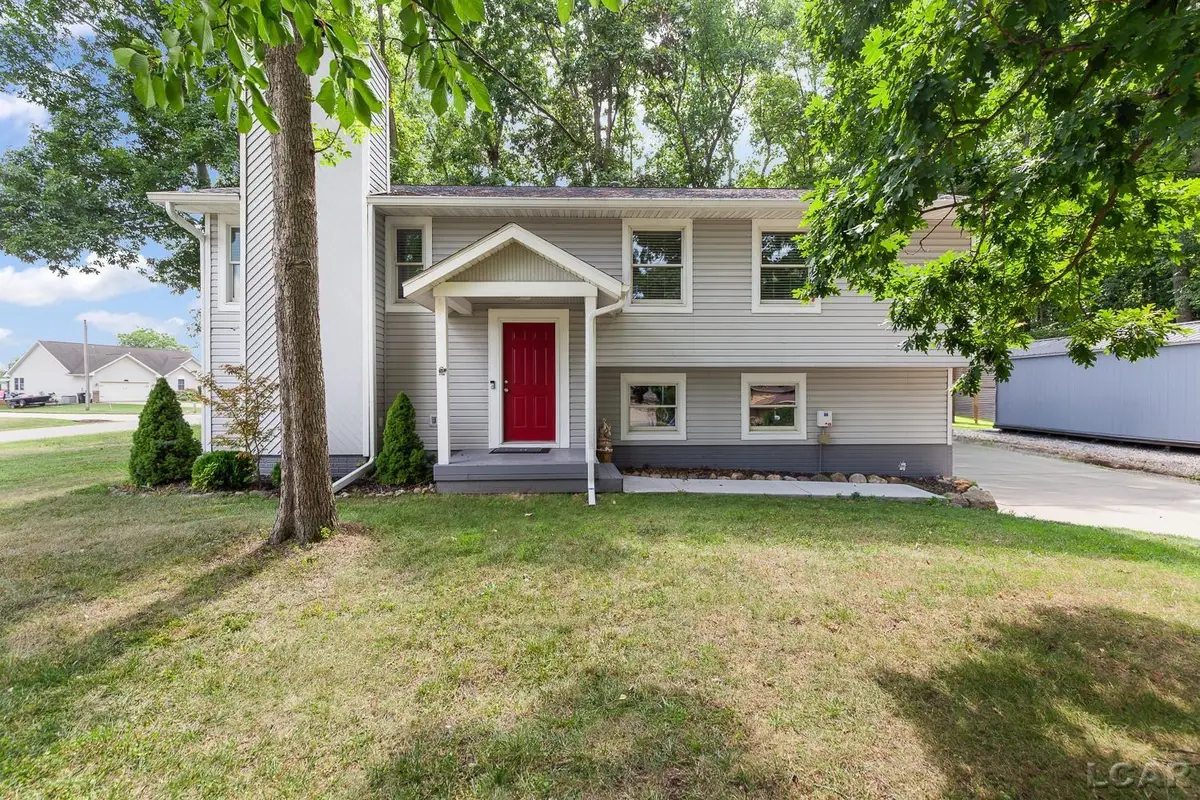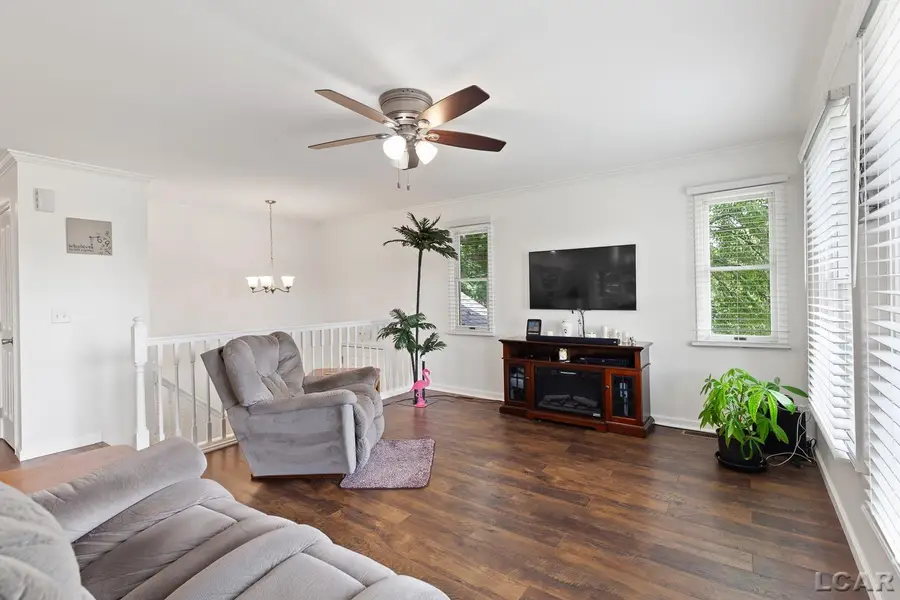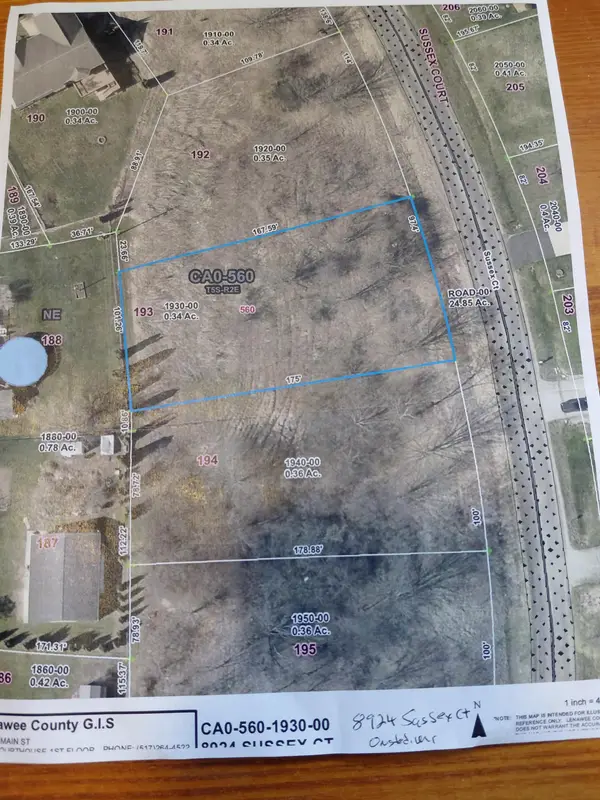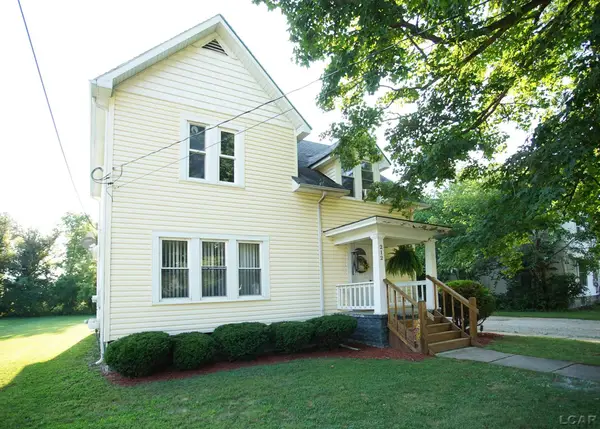9136 Kingsley Drive, Onsted, MI 49265
Local realty services provided by:ERA Reardon Realty



9136 Kingsley Drive,Onsted, MI 49265
$289,900
- 3 Beds
- 2 Baths
- 1,148 sq. ft.
- Single family
- Active
Listed by:danielle stepp
Office:foundation realty, llc-tecumseh
MLS#:50184956
Source:MI_LCAR
Price summary
- Price:$289,900
- Price per sq. ft.:$166.99
- Monthly HOA dues:$14.58
About this home
Welcome to lake living in the all-sports Loch Erin community of the Irish Hills! Set in a charming neighborhood with lovely lake views, this move-in-ready home features an easy, open layout where the living room flows into the dining area and kitchen. Step onto the deck to take in the fenced backyard and sparkling water beyond. Two generous bedrooms—each with a walk-in closet—and a full bath complete the main level. The finished lower level adds great flex space with a cozy family room and wood-burning fireplace, a third bedroom, and a full bath with laundry. An attached two-car garage offers ample storage and houses the mechanicals, and there’s also a second 12x40 garage—perfect for lake toys and extra gear. Recent upgrades include a new furnace, A/C, water heater, whole-home humidifier, whole home generator and electronic air cleaner (2021), plus a new well pump (2022). The corner lot is dotted with mature trees that enhance privacy, and you’ll often spot local wildlife. Loch Erin offers 13 community parks around the lake, and the assigned dock location is conveniently nearby. Bring the pontoon and start enjoying lake life!
Contact an agent
Home facts
- Year built:1993
- Listing Id #:50184956
- Added:2 day(s) ago
- Updated:August 14, 2025 at 03:14 PM
Rooms and interior
- Bedrooms:3
- Total bathrooms:2
- Full bathrooms:2
- Living area:1,148 sq. ft.
Heating and cooling
- Cooling:Ceiling Fan(s), Central A/C
- Heating:Forced Air, Natural Gas
Structure and exterior
- Year built:1993
- Building area:1,148 sq. ft.
- Lot area:0.4 Acres
Utilities
- Water:Private Well, Water Heater - Gas
- Sewer:Public Sanitary
Finances and disclosures
- Price:$289,900
- Price per sq. ft.:$166.99
- Tax amount:$3,067
New listings near 9136 Kingsley Drive
- New
 $375,000Active4 beds 3 baths1,882 sq. ft.
$375,000Active4 beds 3 baths1,882 sq. ft.7736 Norfolk Drive, Onsted, MI 49265
MLS# 50184814Listed by: GOEDERT REAL ESTATE - ADR - New
 $10,700Active0.34 Acres
$10,700Active0.34 Acres8924 Sussex Ct Court, Onsted, MI 49265
MLS# 25039856Listed by: YOUR PREMIERE PROPERTIES LLC - New
 $815,000Active-- beds -- baths
$815,000Active-- beds -- baths409 Connor Street, Onsted, MI 49265
MLS# 25039715Listed by: PELLOW REALTY GROUP  $239,000Active3 beds 2 baths1,715 sq. ft.
$239,000Active3 beds 2 baths1,715 sq. ft.212 S Maple Street, Onsted, MI 49265
MLS# 50183761Listed by: HOWARD HANNA REAL ESTATE SERVICES-ADRIAN $775,000Active3 beds 3 baths2,612 sq. ft.
$775,000Active3 beds 3 baths2,612 sq. ft.7596 Wadding Drive, Onsted, MI 49265
MLS# 25038096Listed by: YOUR PREMIERE PROPERTIES LLC $109,900Active6.34 Acres
$109,900Active6.34 Acres8710 Pentecost Highway, Onsted, MI 49265
MLS# 25018420Listed by: YOUR PREMIERE PROPERTIES LLC $269,900Active3 beds 2 baths2,106 sq. ft.
$269,900Active3 beds 2 baths2,106 sq. ft.7574 Sherlock Drive, Onsted, MI 49265
MLS# 25035984Listed by: KELLER WILLIAMS ANN ARBOR MRKT $575,000Pending3 beds 3 baths2,246 sq. ft.
$575,000Pending3 beds 3 baths2,246 sq. ft.8440 Irish Mist, Onsted, MI 49265
MLS# 25034801Listed by: 3DX REAL ESTATE, LLC $549,900Active3 beds 3 baths3,200 sq. ft.
$549,900Active3 beds 3 baths3,200 sq. ft.8395 Dalton Road, Onsted, MI 49265
MLS# 25032037Listed by: RE/MAX PLATINUM
