306 Cass Street, Owosso, MI 48867
Local realty services provided by:ERA Reardon Realty
306 Cass Street,Owosso, MI 48867
$103,000
- 2 Beds
- 1 Baths
- - sq. ft.
- Single family
- Sold
Listed by: raeanne mardigian
Office: re/max real estate professionals
MLS#:292432
Source:MI_GLAR
Sorry, we are unable to map this address
Price summary
- Price:$103,000
About this home
Welcome to 306 Cass Street! This adorable 2 bedroom, 1 bathroom, two story home is located in the City of Owosso and in the Owosso school district. Just a short walk or bike ride to downtown Owosso, many restaurants, shopping, the library, Bentley Park with pickleball courts, Curwood Castle Park with river access, and so much more. As you enter through the front door you are greeted with gleaming hard wood floors that carry through the dining room and living room. The open concept theme creates a larger space and has lots of lighting throughout with the energy efficient windows. The living room features a wall-to-wall built-in bookshelf and cabinets for extra storage. The galley style kitchen has lots of oak cabinets, laminate countertops, a pantry space, rustic wood accent ceiling, and built-in cupboards. The remainder of this floor includes the updated and oversized full bathroom and closets. Plus, the kitchen gives access to the private and expansive fenced in backyard. Perfect for entertaining guests! Heading upstairs are the two bedrooms and a large attic space for storage. The lower level features the utility room, storage and the washer and dryer. All the appliances will stay with the home! There are many updates throughout: fresh paint, lighting, roof, water heater, furnace and AC. This is a must-see home. Call today to schedule your private showing!
Contact an agent
Home facts
- Year built:1920
- Listing ID #:292432
- Added:62 day(s) ago
- Updated:January 07, 2026 at 07:43 AM
Rooms and interior
- Bedrooms:2
- Total bathrooms:1
- Full bathrooms:1
Heating and cooling
- Cooling:Central Air
- Heating:Forced Air, Heating, Natural Gas
Structure and exterior
- Roof:Shingle
- Year built:1920
Utilities
- Water:Public, Water Connected
- Sewer:Public Sewer, Sewer Connected
Finances and disclosures
- Price:$103,000
- Tax amount:$1,273 (2024)
New listings near 306 Cass Street
- New
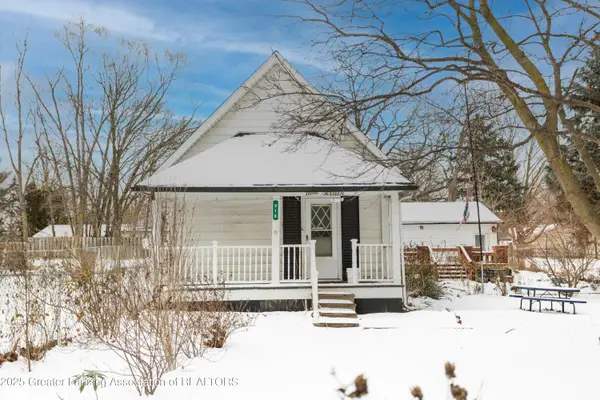 $100,000Active2 beds 1 baths911 sq. ft.
$100,000Active2 beds 1 baths911 sq. ft.916 N Shiawassee Street, Owosso, MI 48867
MLS# 293316Listed by: BERKSHIRE HATHAWAY HOMESERVICES - New
 $59,900Active1 beds 1 baths910 sq. ft.
$59,900Active1 beds 1 baths910 sq. ft.906 Michigan Avenue, Owosso, MI 48867
MLS# 293274Listed by: CENTURY 21 AFFILIATED 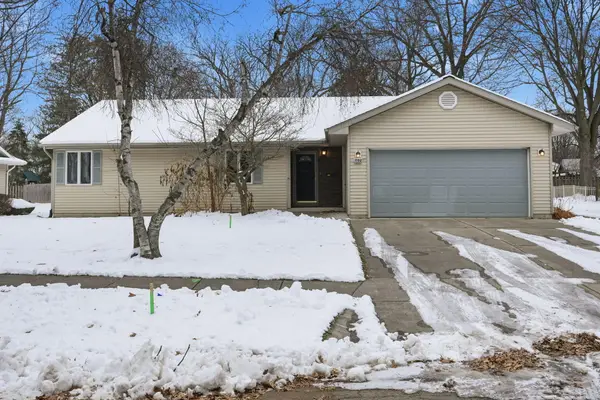 $278,000Active3 beds 2 baths1,804 sq. ft.
$278,000Active3 beds 2 baths1,804 sq. ft.1102 N Ball Street, Owosso, MI 48867
MLS# 25062324Listed by: EPIQUE REALTY $189,900Active3 beds 2 baths1,250 sq. ft.
$189,900Active3 beds 2 baths1,250 sq. ft.1510 W Stewart Street, Owosso, MI 48867
MLS# 25062280Listed by: FIVE STAR REAL ESTATE (GRANDV) $319,900Active4 beds 3 baths2,009 sq. ft.
$319,900Active4 beds 3 baths2,009 sq. ft.1120 Jackson Drive, Owosso, MI 48867
MLS# 293143Listed by: RE/MAX REAL ESTATE PROFESSIONALS DEWITT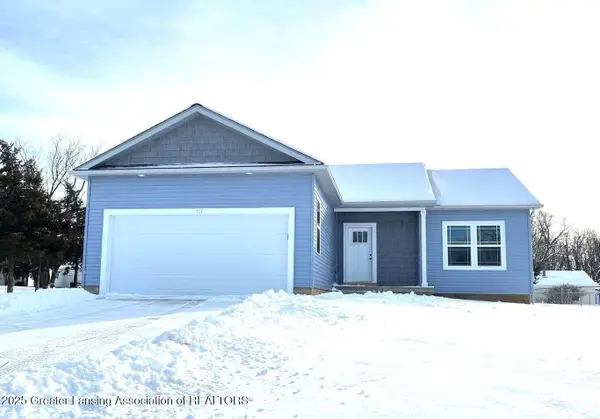 $314,900Active2 beds 2 baths1,100 sq. ft.
$314,900Active2 beds 2 baths1,100 sq. ft.122 Innsbrook Drive, Owosso, MI 48867
MLS# 293119Listed by: TAMBURINO REAL ESTATE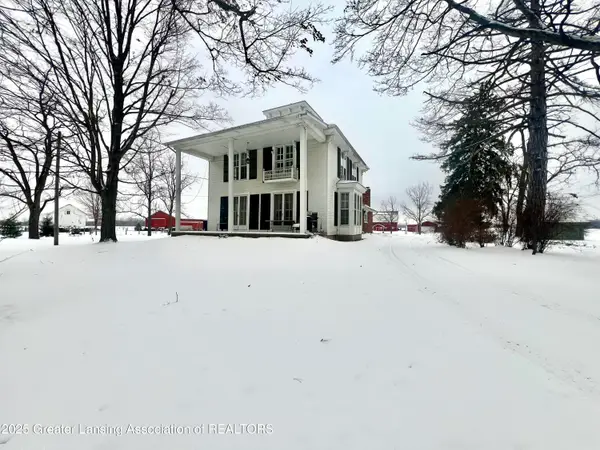 $335,000Active5 beds 2 baths3,553 sq. ft.
$335,000Active5 beds 2 baths3,553 sq. ft.4226 W Bennington Road, Owosso, MI 48867
MLS# 293069Listed by: RE/MAX REAL ESTATE PROFESSIONALS DEWITT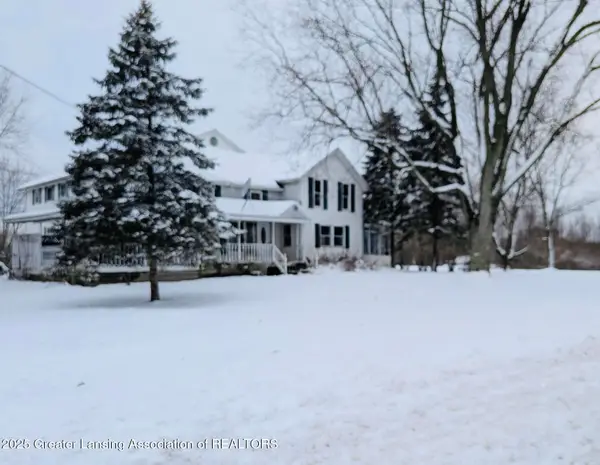 $200,000Active5 beds 3 baths3,289 sq. ft.
$200,000Active5 beds 3 baths3,289 sq. ft.2930 S Ruess Road, Owosso, MI 48867
MLS# 292840Listed by: VYLLA HOME $252,000Active3 beds 3 baths2,450 sq. ft.
$252,000Active3 beds 3 baths2,450 sq. ft.1406 Buckley Drive, Owosso, MI 48867
MLS# 292801Listed by: RE/MAX REAL ESTATE PROFESSIONALS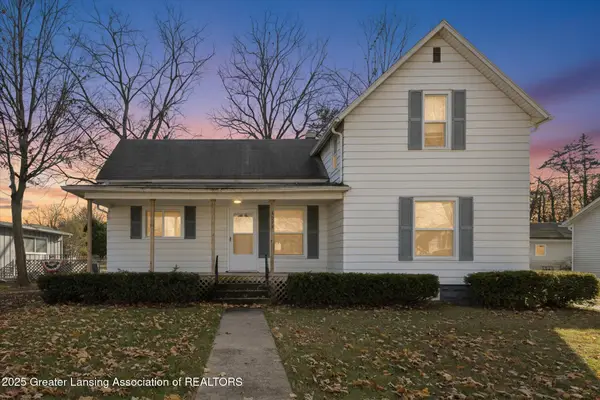 $205,000Active3 beds 2 baths1,084 sq. ft.
$205,000Active3 beds 2 baths1,084 sq. ft.1339 Olmstead Street, Owosso, MI 48867
MLS# 292741Listed by: KELLER WILLIAMS REALTY LANSING
