10993 Lakeside Drive, Perrinton, MI 48871
Local realty services provided by:ERA Reardon Realty
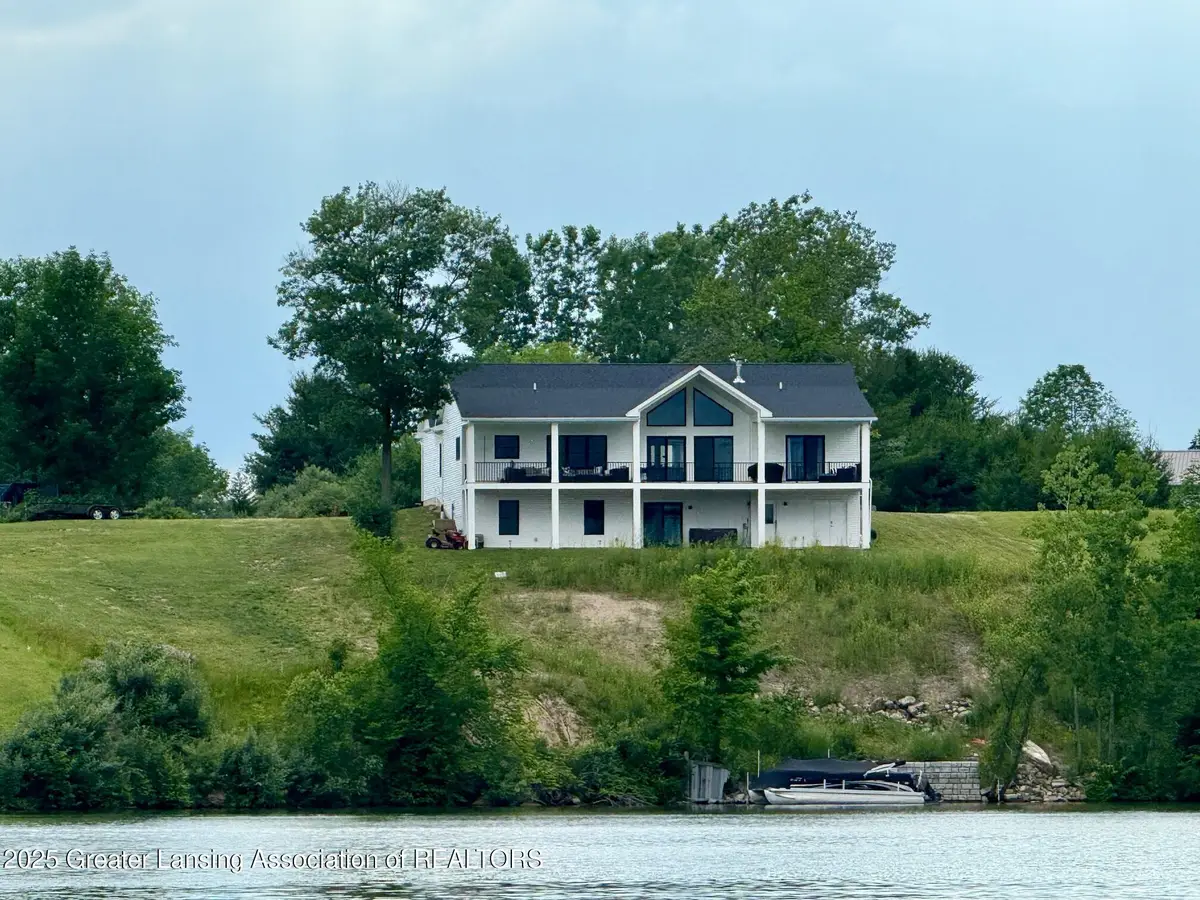
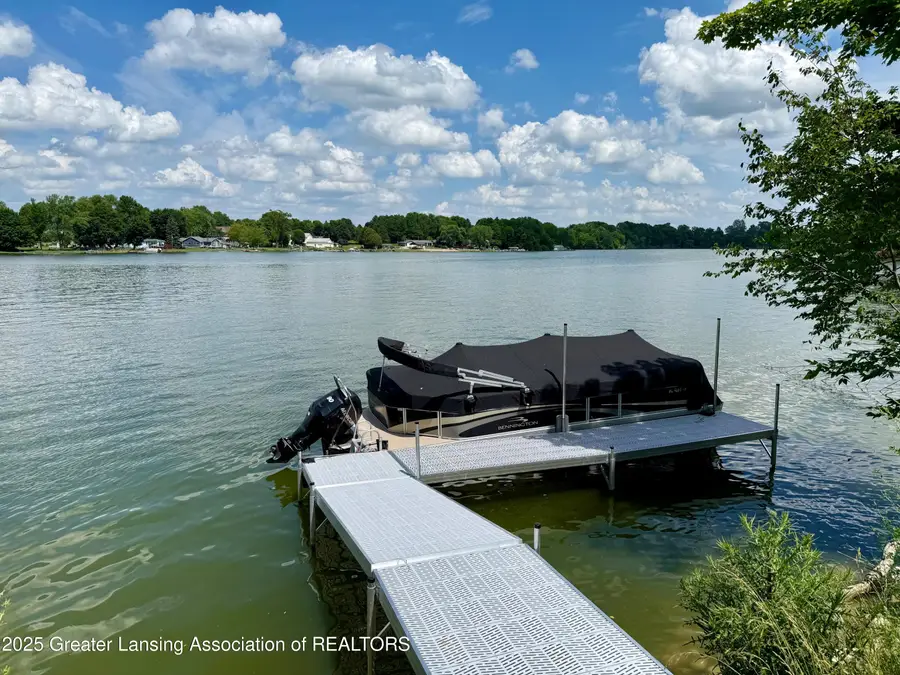
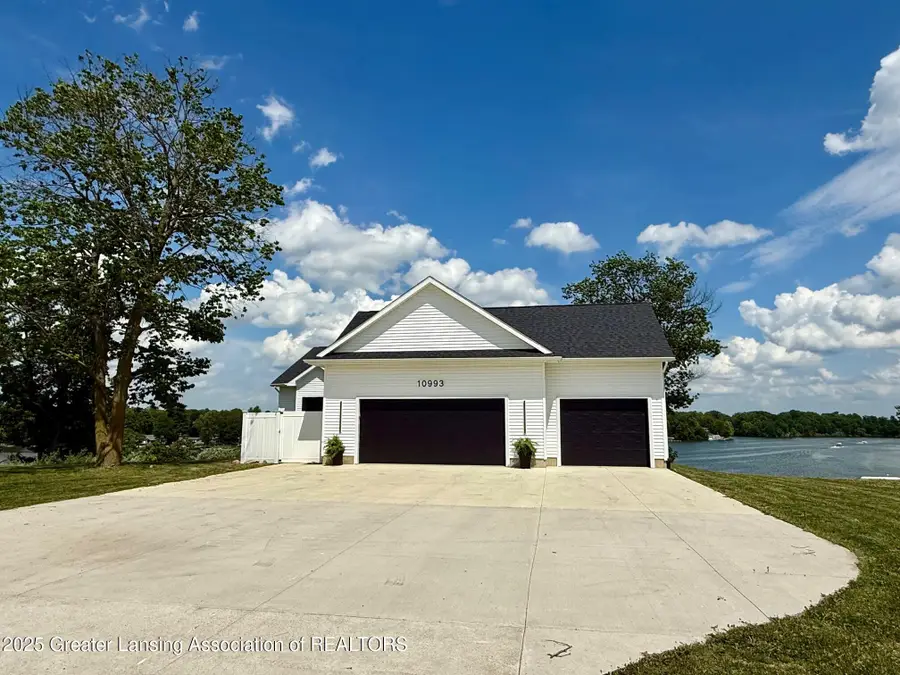
10993 Lakeside Drive,Perrinton, MI 48871
$820,000
- 4 Beds
- 3 Baths
- 3,533 sq. ft.
- Single family
- Active
Listed by:lori thelen
Office:lori thelen real estate
MLS#:289227
Source:MI_GLAR
Price summary
- Price:$820,000
- Price per sq. ft.:$199.56
- Monthly HOA dues:$14.58
About this home
Seller offers up to $30,000 towards landscaping updates.Welcome to one of the most desirable lakefront properties on Rainbow Lake!
Enjoy stunning lake views and morning sun from the full-length main-level deck, accessible from the great room and primary suite. This beautifully designed home features 4 bedrooms, office, 3 full bathrooms, and multiple indoor/outdoor living areas. A fenced courtyard.
The main level includes an open-concept great room, kitchen, and dining area with lake views throughout, a large walk-in pantry, an office, a laundry room, and a spacious primary suite with walk-in closet, built-in shoe rack, and a double-sink. And a bedroom.
The walkout lower level offers 2 more bedrooms, a full bath, a recreation room, reading nook, kitchenette with wine cooler and dining area with 2 private showers connected to the full bath, and fish-cleaning stationperfect for coming in from the lake, swimming, or hot tub.
Additional features include:
" Lake views from multiple rooms
" Keyless entry on 3 doors
" Association amenities: boat launch, outdoor boat storage, basketball & pickleball courts, playgrounds, and several private parks
This home is ideal for year-round living or as a luxury lake retreat. Schedule your private showing today!
Contact an agent
Home facts
- Year built:2023
- Listing Id #:289227
- Added:49 day(s) ago
- Updated:August 05, 2025 at 01:47 AM
Rooms and interior
- Bedrooms:4
- Total bathrooms:3
- Full bathrooms:3
- Living area:3,533 sq. ft.
Heating and cooling
- Cooling:Central Air
- Heating:Fireplace(s), Forced Air, Heating, Natural Gas
Structure and exterior
- Roof:Shingle
- Year built:2023
- Building area:3,533 sq. ft.
- Lot area:0.55 Acres
Utilities
- Water:Well
- Sewer:Public Sewer, Sewer Available, Sewer Connected
Finances and disclosures
- Price:$820,000
- Price per sq. ft.:$199.56
- Tax amount:$7,407 (2024)
New listings near 10993 Lakeside Drive
- New
 $193,900Active1.04 Acres
$193,900Active1.04 Acres5-6-7 Lakesde Dr Drive, Perrinton, MI 48871
MLS# 290422Listed by: VITEK REAL ESTATE - New
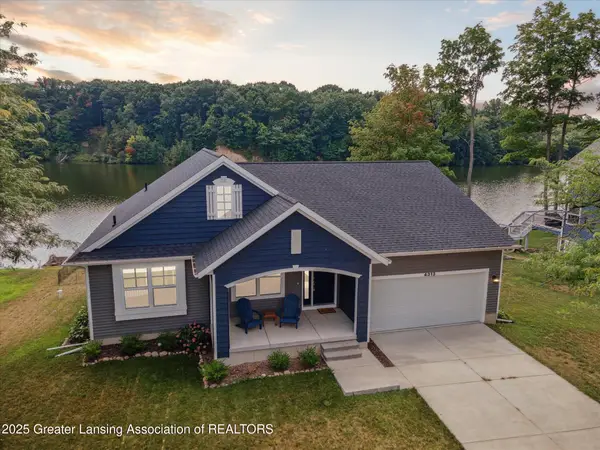 $609,000Active3 beds 2 baths1,648 sq. ft.
$609,000Active3 beds 2 baths1,648 sq. ft.4313 Gold Dust Point, Perrinton, MI 48871
MLS# 290353Listed by: PATTI WARNKE REAL ESTATE GROUP 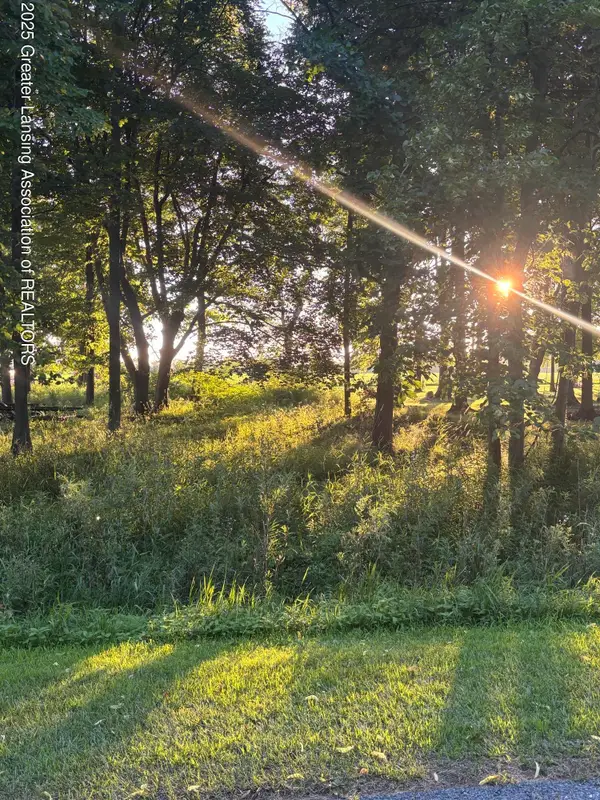 $25,000Active0.37 Acres
$25,000Active0.37 Acres0 Oakridge Trail, Perrinton, MI 48871
MLS# 289686Listed by: IMPACT REAL ESTATE $229,000Pending3 beds 2 baths960 sq. ft.
$229,000Pending3 beds 2 baths960 sq. ft.4930 N Campers Trail, Perrinton, MI 48871
MLS# 289548Listed by: IMPACT REAL ESTATE $550,000Active3 beds 2 baths2,350 sq. ft.
$550,000Active3 beds 2 baths2,350 sq. ft.4813 Lakeside Drive, Perrinton, MI 48871
MLS# 289448Listed by: PATTI WARNKE REAL ESTATE GROUP $249,500Active0.76 Acres
$249,500Active0.76 Acres11029 Lakeside Drive, Perrinton, MI 48871
MLS# 289379Listed by: PATTI WARNKE REAL ESTATE GROUP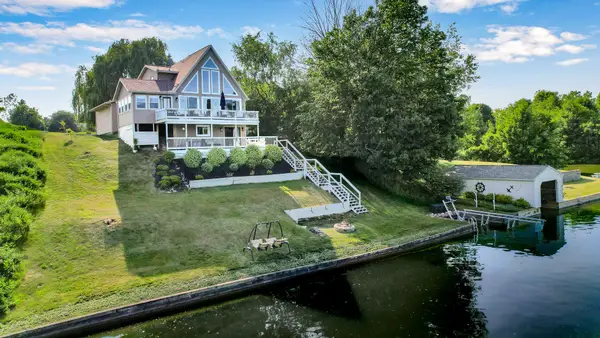 $475,000Pending3 beds 2 baths2,650 sq. ft.
$475,000Pending3 beds 2 baths2,650 sq. ft.10823 Lakeside Drive, Perrinton, MI 48871
MLS# 25029501Listed by: FIVE STAR REAL ESTATE (M6) $68,000Active0.45 Acres
$68,000Active0.45 Acres04 Lakeview Court, Perrinton, MI 48871
MLS# 288511Listed by: IMPACT REAL ESTATE $20,000Active0.3 Acres
$20,000Active0.3 Acres0 Woodlawn Drive, Perrinton, MI 48871
MLS# 288430Listed by: RE/MAX HOMETOWN
