4264 Benjamin Road, Perry, MI 48872
Local realty services provided by:ERA Reardon Realty



4264 Benjamin Road,Perry, MI 48872
$875,000
- 5 Beds
- 3 Baths
- 4,080 sq. ft.
- Single family
- Pending
Listed by:barbara roll-wyzga
Office:coldwell banker professionals
MLS#:288749
Source:MI_GLAR
Price summary
- Price:$875,000
- Price per sq. ft.:$196.01
About this home
Custom built home in 2016 with over 4000 finished square footage and too many upgrades to name them all! 5 bedrooms, 3 full baths, 3 car attached garage, plus a 40x50 pole barn with hoist and 14 foot side walls, Generac system, fenced yard, firepit with custom swings, extensive landscaping, woods and acreage for privacy and good hunting! Main level features beautiful hickory hardwood floors through-out, along with an open floor plan and soaring ceilings and a design that captures natural lighting in every room! Primary bedroom features tray ceilings, patio door that lead to covered deck, private bathroom with jetted tub and custom tiled shower, plus a spacious walk-in closet with direct access to the laundry room! There are (2) attached garages, with one that features direct access to the lower level that can be used as a private in-law apartment! Lower level features a finished family room area, full bath, 2 of the 5 bedrooms, second kitchen, second laundry area and theater room, complete with projector and screen that will stay! Must see this home to appreciate all of the extra’s this home has to offer! Morrice, Perry and Webberville busing is available at this home! See attached list of additional details in associated docs.
Contact an agent
Home facts
- Year built:2016
- Listing Id #:288749
- Added:70 day(s) ago
- Updated:July 19, 2025 at 07:25 AM
Rooms and interior
- Bedrooms:5
- Total bathrooms:3
- Full bathrooms:3
- Living area:4,080 sq. ft.
Heating and cooling
- Cooling:Central Air
- Heating:Central, Fireplace(s), Forced Air, Heating, Propane
Structure and exterior
- Roof:Shingle
- Year built:2016
- Building area:4,080 sq. ft.
- Lot area:10.45 Acres
Utilities
- Water:Well
- Sewer:Septic Tank
Finances and disclosures
- Price:$875,000
- Price per sq. ft.:$196.01
- Tax amount:$9,462 (2024)
New listings near 4264 Benjamin Road
- New
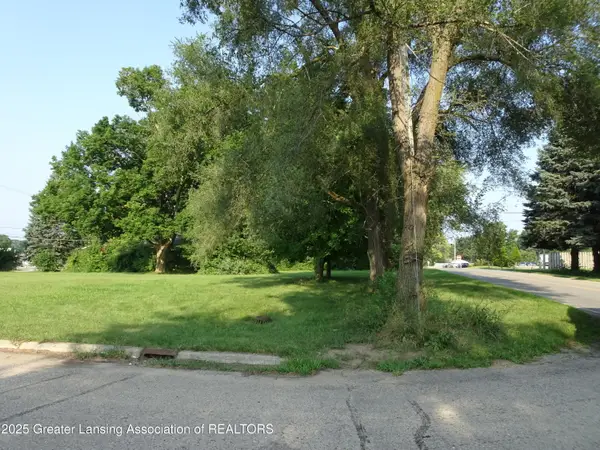 $1,200,000Active1.7 Acres
$1,200,000Active1.7 Acres10980 S M 52, Perry, MI 48872
MLS# 290533Listed by: CENTURY 21 AFFILIATED - Open Sun, 1 to 2:30pmNew
 $519,900Active4 beds 4 baths4,860 sq. ft.
$519,900Active4 beds 4 baths4,860 sq. ft.8401 Winegar Road, Perry, MI 48872
MLS# 290390Listed by: EXP REALTY - HASLETT - New
 $259,900Active3 beds 2 baths2,080 sq. ft.
$259,900Active3 beds 2 baths2,080 sq. ft.13000 Beardslee Road, Perry, MI 48872
MLS# 290307Listed by: CENTURY 21 AFFILIATED - New
 $64,900Active2.45 Acres
$64,900Active2.45 AcresLot A Lauren Way, Perry, MI 48872
MLS# 290237Listed by: COLDWELL BANKER PROFESSIONALS -OKEMOS - New
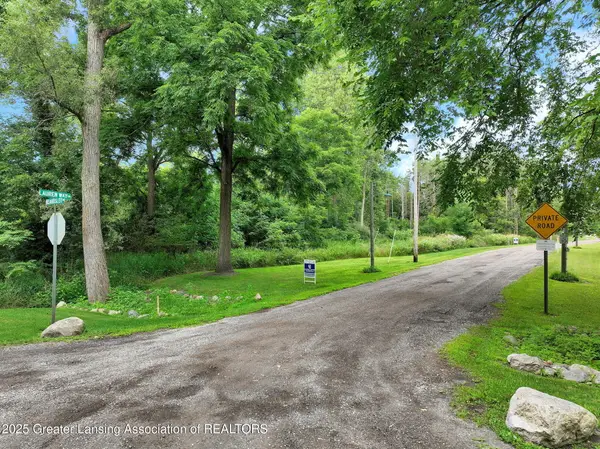 $64,900Active2.45 Acres
$64,900Active2.45 AcresLot B Lauren Way, Perry, MI 48872
MLS# 290238Listed by: COLDWELL BANKER PROFESSIONALS -OKEMOS 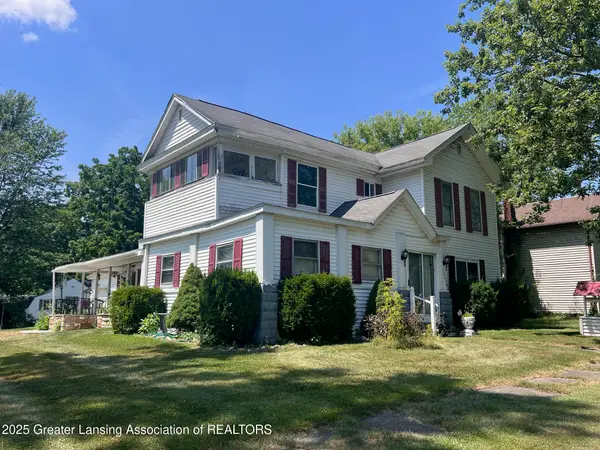 $224,900Active3 beds 2 baths1,850 sq. ft.
$224,900Active3 beds 2 baths1,850 sq. ft.13054 Shaftsburg Road, Perry, MI 48872
MLS# 289906Listed by: COLDWELL BANKER PROFESSIONALS $229,900Active4 beds 2 baths1,312 sq. ft.
$229,900Active4 beds 2 baths1,312 sq. ft.13179 Heather Lane, Perry, MI 48872
MLS# 289752Listed by: STUART & ASSOCIATES REAL ESTATE LLC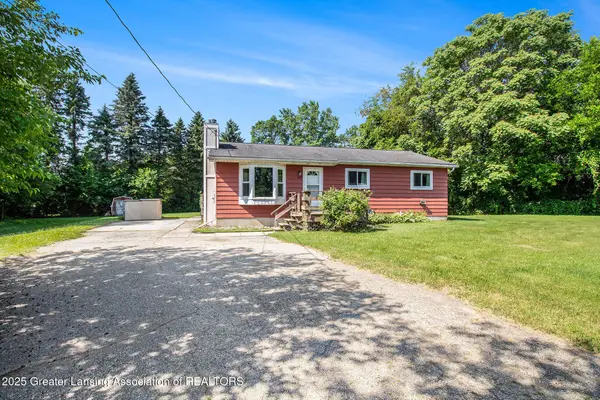 $180,000Active2 beds 1 baths1,790 sq. ft.
$180,000Active2 beds 1 baths1,790 sq. ft.309 Valley Court, Perry, MI 48872
MLS# 289543Listed by: HOWARD HANNA REAL ESTATE EXECUTIVES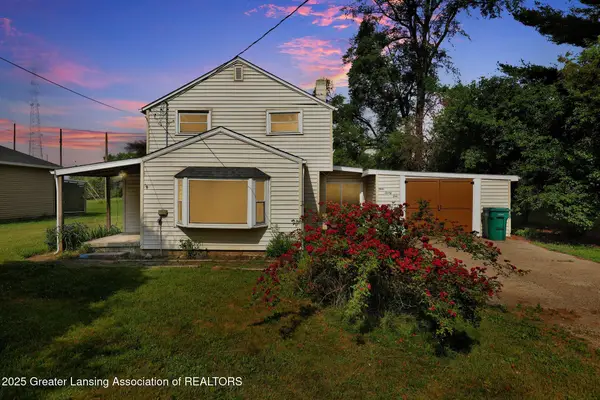 $130,000Active4 beds 1 baths1,034 sq. ft.
$130,000Active4 beds 1 baths1,034 sq. ft.321 Lamb Street, Perry, MI 48872
MLS# 289338Listed by: KELLER WILLIAMS REALTY LANSING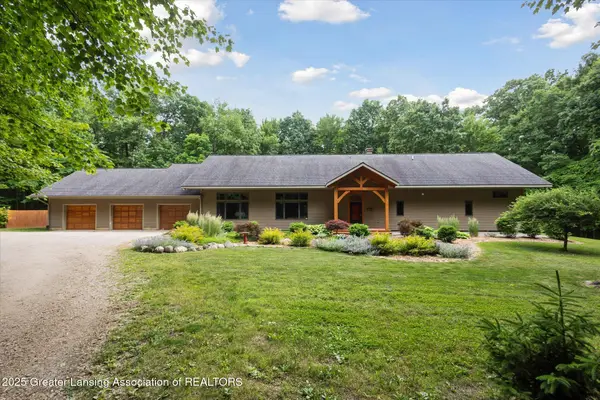 $888,000Pending5 beds 3 baths5,106 sq. ft.
$888,000Pending5 beds 3 baths5,106 sq. ft.1670 Milton Road, Perry, MI 48872
MLS# 289261Listed by: HOME TOWNE REAL ESTATE
