6044 W Beard Road, Perry, MI 48872
Local realty services provided by:ERA Reardon Realty
6044 W Beard Road,Perry, MI 48872
$525,000
- 3 Beds
- 4 Baths
- 2,615 sq. ft.
- Single family
- Active
Listed by:mario r baldino
Office:re/max real estate professionals
MLS#:290907
Source:MI_GLAR
Price summary
- Price:$525,000
- Price per sq. ft.:$179.36
About this home
Welcome to 6044 W Beard Road!
This 3-bedroom, 3.5-bath Cape Cod sits on 25+ wooded acres in a peaceful Perry country setting. It's the kind of place where you can enjoy nature, watch wildlife, and still have all the space you need inside and out. Step inside to a bright living room with hardwood floors that flow through much of the main level. The dining room opens with Anderson French doors to a large two-tier back deckâ€â€Âa perfect spot for summer barbecues or just relaxing with a view. The kitchen has plenty of cabinet space, a large pantry, beautiful quartz countertops, and newer white appliances that stay. The first-floor primary suite includes double closets, an updated bathroom with a dual-sink vanity, and a walk-i out the first floor. Upstairs you'll find two spacious bedrooms and a full bath. The walk-out lower level is fully finished with a rec room, vintage-style bar, full bathroom, laundry, and lots of storage. Outside, there's even more space in the 28x40 pole barn with electricity and a wood stove. Updates include a newer roof, Anderson windows, central air, leaf-filter gutters, and generator hook-upso you can move right in and enjoy.
Contact an agent
Home facts
- Year built:1991
- Listing ID #:290907
- Added:14 day(s) ago
- Updated:September 14, 2025 at 03:44 PM
Rooms and interior
- Bedrooms:3
- Total bathrooms:4
- Full bathrooms:3
- Half bathrooms:1
- Living area:2,615 sq. ft.
Heating and cooling
- Cooling:Central Air
- Heating:Forced Air, Heating
Structure and exterior
- Year built:1991
- Building area:2,615 sq. ft.
- Lot area:25.49 Acres
Utilities
- Water:Well
- Sewer:Septic Tank
Finances and disclosures
- Price:$525,000
- Price per sq. ft.:$179.36
- Tax amount:$5,619 (2025)
New listings near 6044 W Beard Road
- Open Sun, 4 to 6pmNew
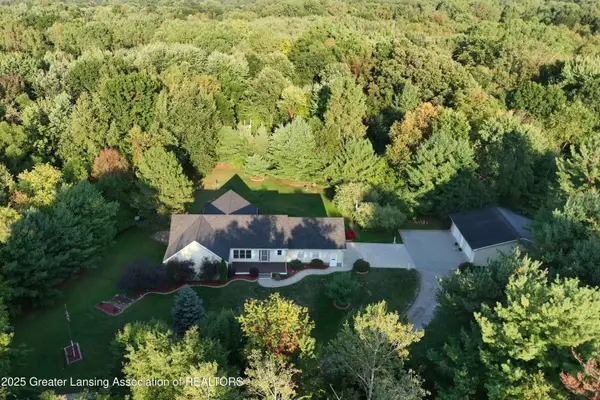 $485,000Active3 beds 3 baths3,024 sq. ft.
$485,000Active3 beds 3 baths3,024 sq. ft.6039 W Beard Road, Perry, MI 48872
MLS# 291286Listed by: CENTURY 21 AFFILIATED - Open Sun, 1 to 3pmNew
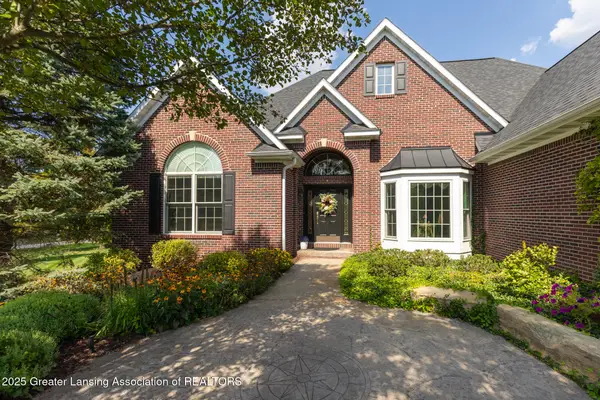 $675,000Active4 beds 4 baths5,075 sq. ft.
$675,000Active4 beds 4 baths5,075 sq. ft.6386 Red Fox Lane, Perry, MI 48872
MLS# 291261Listed by: KELLER WILLIAMS REALTY LANSING 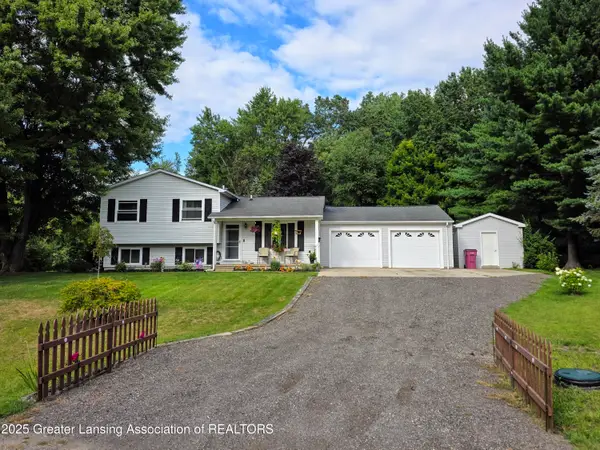 $279,900Active4 beds 3 baths1,432 sq. ft.
$279,900Active4 beds 3 baths1,432 sq. ft.13047 Heather Lane, Perry, MI 48872
MLS# 290671Listed by: REAL ESTATE ONE 1ST $289,900Active3 beds 2 baths1,350 sq. ft.
$289,900Active3 beds 2 baths1,350 sq. ft.402 W Rolfe Street, Perry, MI 48872
MLS# 290552Listed by: EXP REALTY - LANSING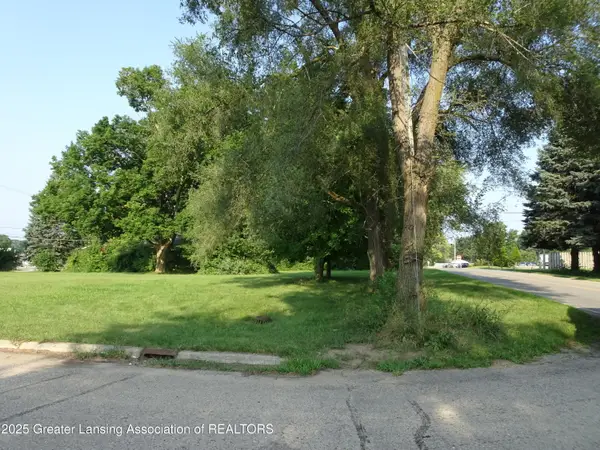 $1,200,000Active1.7 Acres
$1,200,000Active1.7 Acres10980 S M 52, Perry, MI 48872
MLS# 290533Listed by: CENTURY 21 AFFILIATED $519,900Pending4 beds 4 baths4,860 sq. ft.
$519,900Pending4 beds 4 baths4,860 sq. ft.8401 Winegar Road, Perry, MI 48872
MLS# 290390Listed by: EXP REALTY - HASLETT $259,900Pending3 beds 2 baths2,080 sq. ft.
$259,900Pending3 beds 2 baths2,080 sq. ft.13000 Beardslee Road, Perry, MI 48872
MLS# 290307Listed by: CENTURY 21 AFFILIATED $64,900Active2.45 Acres
$64,900Active2.45 AcresLot A Lauren Way, Perry, MI 48872
MLS# 290237Listed by: COLDWELL BANKER PROFESSIONALS -OKEMOS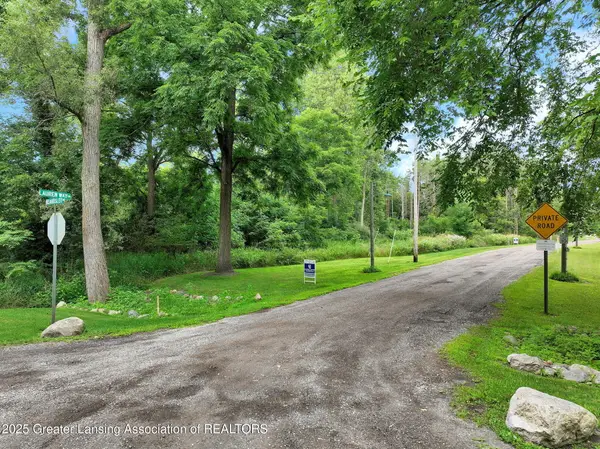 $64,900Active2.45 Acres
$64,900Active2.45 AcresLot B Lauren Way, Perry, MI 48872
MLS# 290238Listed by: COLDWELL BANKER PROFESSIONALS -OKEMOS
