8537 2nd Street, Pinckney, MI 48169
Local realty services provided by:ERA Reardon Realty
8537 2nd Street,Pinckney, MI 48169
$338,000
- 3 Beds
- 2 Baths
- 1,736 sq. ft.
- Single family
- Pending
Listed by:kurk waterhouse
Office:the charles reinhart company
MLS#:25045275
Source:MI_GRAR
Price summary
- Price:$338,000
- Price per sq. ft.:$194.7
About this home
NEW PRICE-Motivated Sellers. Welcome to your dream Portage Chain of Lakes retreat, fully renovated in 1996, with many recent additional updates ensuring modern systems & finishes, located in the charming Orchard Addition to Portage Lake Resort! Lake access at the end of Second St. This beautiful move-in ready 3-Bed, 2 Bath colonial, spanning 1,736sqft, offers the perfect blend of modern comfort and serene lake living. A short walk from your private fenced backyard will have you enjoying the lake-side treasured landmarks like Riverside Pizza, NautiMI, Ore Creek, Trading Post, and more. This community within Dexter School District, blends small-town appeal with modern conveniences being close to Ann Arbor (20mi) and Brighton (10mi), Lakelands Trail, and Pinckney Recreation Area. Step inside to discover an inviting open-concept layout showcasing the recently updated (2024) kitchen boasting quartz countertop paired with tile backsplash, reverse osmosis. Other first floor highlights; new water resistant laminate throughout, laundry closet (washer/dryer stays), nicely sized bath w/shower, bedroom/office with new Murphy-bed and a walk-in. Upstairs, explore the spacious primary featuring hardwood floor and new walk-in shelving unit, second bedroom with built-in dresser/shelving, generously sized shared bath with oversized vanity and claw-foot tub, separate shower, tiled floor, all are sure to please! Families, Commuters, or Empty Nesters alike, you'll love the sense of community and the endless outdoor activities, and appreciate the central location to Chelsea, Dexter, Brighton, and Ann Arbor. If you've been seeking a peaceful low-maintenance home to enjoy year-round or a summer retreat, don't miss this rare opportunity to own a slice of lake life. Schedule your private tour today and experience the best of Portage Lake living!
Contact an agent
Home facts
- Year built:1950
- Listing ID #:25045275
- Added:59 day(s) ago
- Updated:October 28, 2025 at 12:56 AM
Rooms and interior
- Bedrooms:3
- Total bathrooms:2
- Full bathrooms:2
- Living area:1,736 sq. ft.
Heating and cooling
- Heating:Forced Air
Structure and exterior
- Year built:1950
- Building area:1,736 sq. ft.
- Lot area:0.11 Acres
Schools
- High school:Dexter High School
- Middle school:Mill Creek Middle School
- Elementary school:Bates Elementary School
Utilities
- Water:Well
Finances and disclosures
- Price:$338,000
- Price per sq. ft.:$194.7
- Tax amount:$5,343 (2024)
New listings near 8537 2nd Street
- New
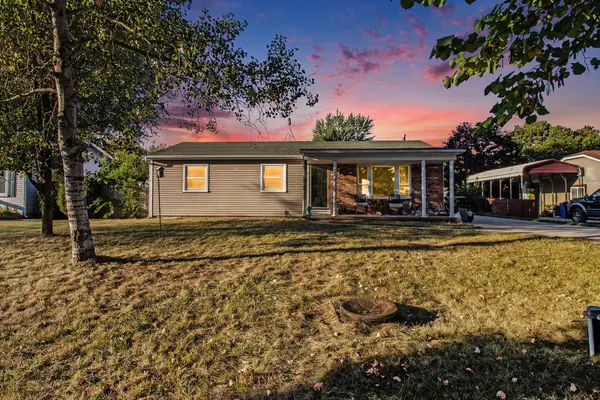 $259,900Active3 beds 1 baths1,056 sq. ft.
$259,900Active3 beds 1 baths1,056 sq. ft.3569 Recreation, Pinckney, MI 48169
MLS# 25056424Listed by: REAL BROKER LLC - New
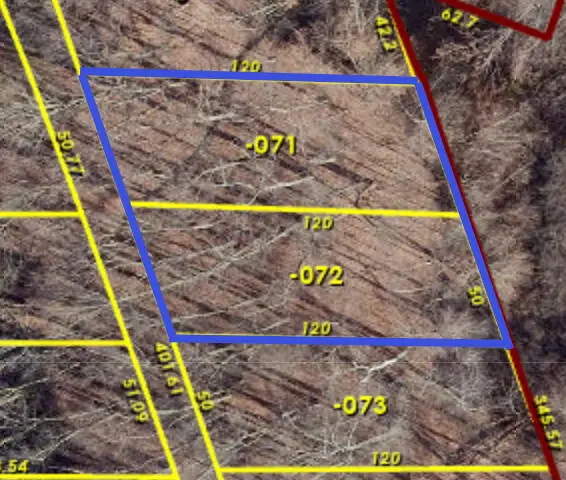 $19,900Active0.26 Acres
$19,900Active0.26 AcresOak Vacant Lots, Pinckney, MI 48169
MLS# 25055711Listed by: KELLER WILLIAMS ANN ARBOR MRKT 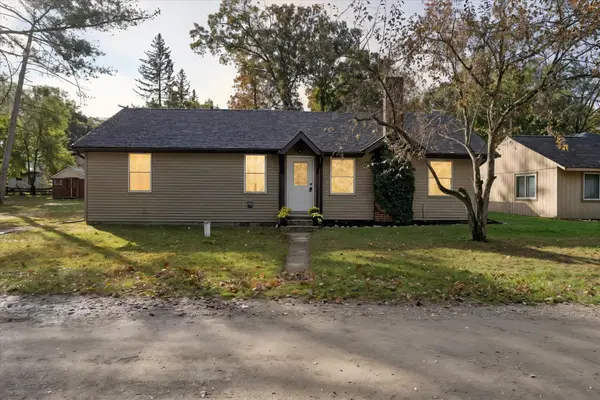 $349,000Pending3 beds 3 baths1,607 sq. ft.
$349,000Pending3 beds 3 baths1,607 sq. ft.4744 Midland Drive, Pinckney, MI 48169
MLS# 25054660Listed by: EXP REALTY, LLC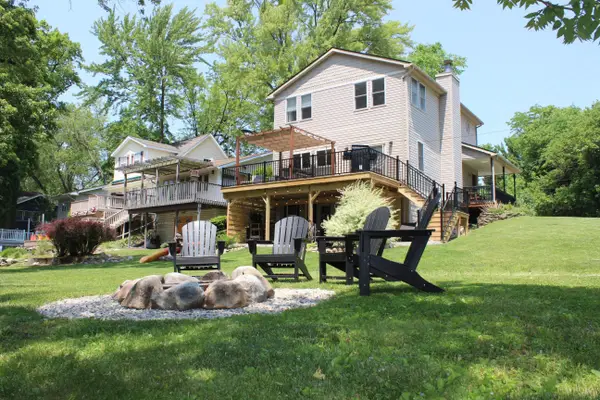 $599,000Active3 beds 3 baths2,416 sq. ft.
$599,000Active3 beds 3 baths2,416 sq. ft.9435 Mcgregor Road, Pinckney, MI 48169
MLS# 25052536Listed by: KELLER WILLIAMS ANN ARBOR MRKT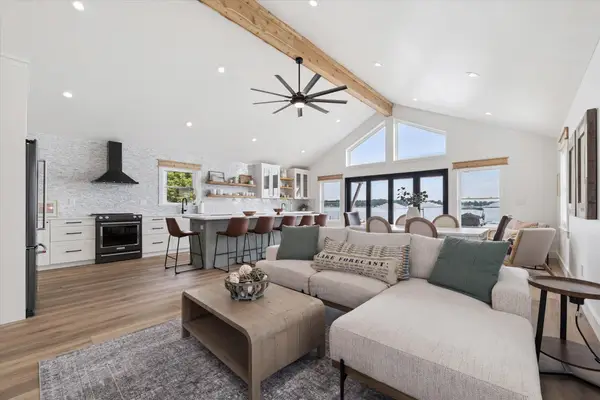 $1,499,900Active5 beds 4 baths2,625 sq. ft.
$1,499,900Active5 beds 4 baths2,625 sq. ft.9098 Dexter Pinckney Road, Pinckney, MI 48169
MLS# 25048637Listed by: KELLER WILLIAMS ANN ARBOR MRKT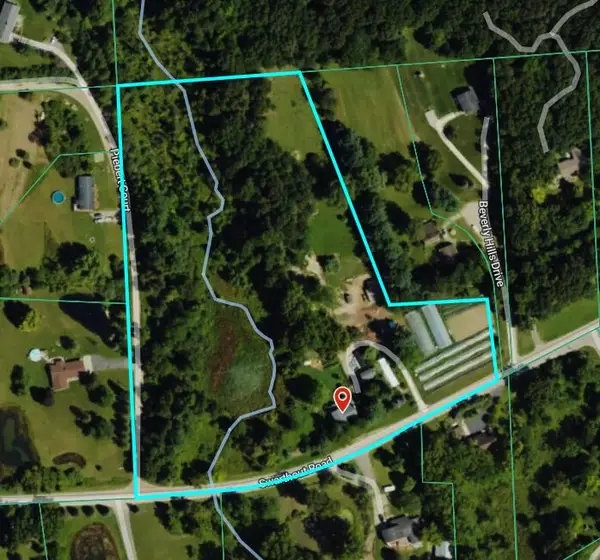 $575,000Pending3 beds 2 baths2,621 sq. ft.
$575,000Pending3 beds 2 baths2,621 sq. ft.2201 Swarthout Road, Pinckney, MI 48169
MLS# 25043014Listed by: SWISHER COMMERCIAL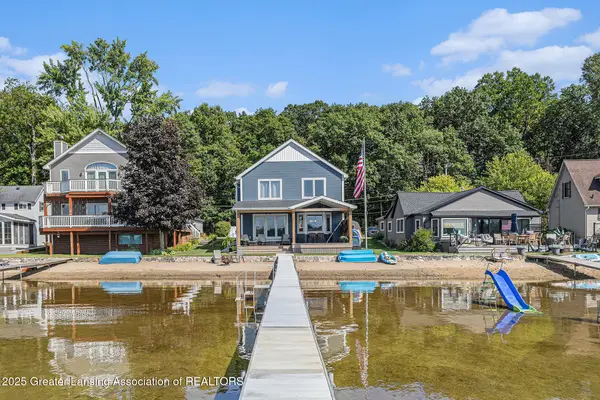 $1,600,000Active5 beds 4 baths3,216 sq. ft.
$1,600,000Active5 beds 4 baths3,216 sq. ft.9862 Zukey Drive, Pinckney, MI 48169
MLS# 290694Listed by: HOWARD HANNA REAL ESTATE EXECUTIVES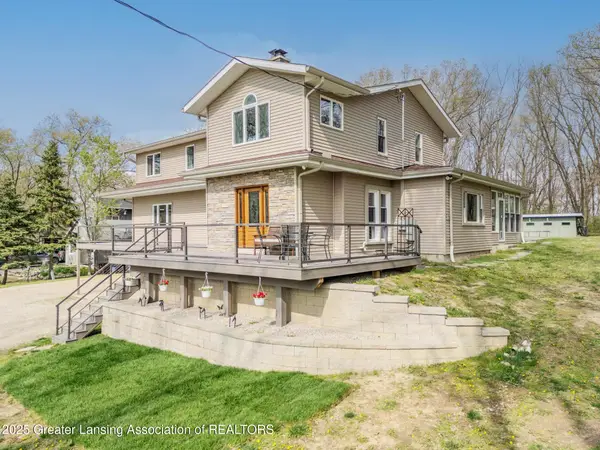 $609,900Active4 beds 5 baths4,220 sq. ft.
$609,900Active4 beds 5 baths4,220 sq. ft.175 Templar Avenue, Pinckney, MI 48169
MLS# 290266Listed by: RE/MAX REAL ESTATE PROFESSIONALS $25,000Active0.09 Acres
$25,000Active0.09 Acres11133 Hillside, Pinckney, MI 48169
MLS# 25025767Listed by: DETERMINED REALTY LLC
